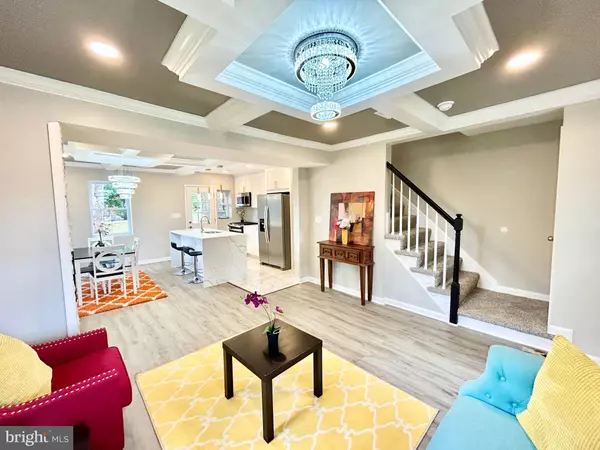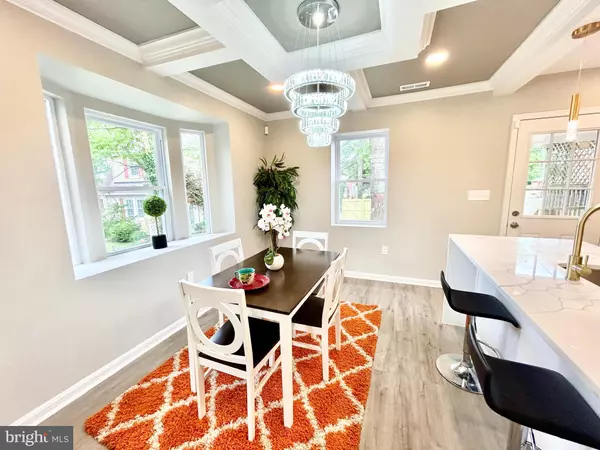$269,999
$269,999
For more information regarding the value of a property, please contact us for a free consultation.
3 Beds
2 Baths
1,596 SqFt
SOLD DATE : 11/21/2024
Key Details
Sold Price $269,999
Property Type Townhouse
Sub Type End of Row/Townhouse
Listing Status Sold
Purchase Type For Sale
Square Footage 1,596 sqft
Price per Sqft $169
Subdivision Idlewood
MLS Listing ID MDBA2128730
Sold Date 11/21/24
Style Colonial
Bedrooms 3
Full Baths 2
HOA Y/N N
Abv Grd Liv Area 1,064
Originating Board BRIGHT
Year Built 1953
Annual Tax Amount $2,917
Tax Year 2024
Lot Size 4,067 Sqft
Acres 0.09
Property Description
**PRICE IMPROVEMENT!!** Come experience this beautiful end of group Baltimore townhome nestled in the lovely Idlewood neighborhood! Step in to the bright and inviting main level which welcomes you to the living room. You are greeted with new LVP flooring, custom coffered ceiling design, recessed lighting and details galore. The eye catching kitchen is sure to draw your attention with a spacious waterfall quartz island, new stainless steel appliances, and elegant gold finishes. From the kitchen you are able to access the expansive rear yard which also allows for off street parking. Upper level includes three carpeted bedrooms with a stylishly updated new bathroom. The fully finished lower level provides the perfect space for cozy gatherings around the fire place. Lower level also features a full bath, laundry room, and walk out steps to the rear.
Location
State MD
County Baltimore City
Zoning R-5
Rooms
Basement Connecting Stairway, Daylight, Partial, Fully Finished, Heated, Improved, Interior Access, Outside Entrance, Rear Entrance, Sump Pump, Walkout Stairs, Windows
Interior
Interior Features Carpet, Ceiling Fan(s), Crown Moldings, Dining Area, Floor Plan - Open, Kitchen - Gourmet, Kitchen - Island, Recessed Lighting, Upgraded Countertops
Hot Water Electric
Heating Forced Air
Cooling Central A/C, Ceiling Fan(s)
Fireplaces Number 2
Fireplaces Type Insert
Equipment Microwave, Stove, Refrigerator, Dishwasher, Washer, Dryer, Stainless Steel Appliances, Dual Flush Toilets
Fireplace Y
Window Features Bay/Bow,Screens
Appliance Microwave, Stove, Refrigerator, Dishwasher, Washer, Dryer, Stainless Steel Appliances, Dual Flush Toilets
Heat Source Natural Gas
Exterior
Exterior Feature Porch(es)
Fence Partially
Water Access N
Accessibility None
Porch Porch(es)
Garage N
Building
Story 3
Foundation Other
Sewer Public Sewer
Water Public
Architectural Style Colonial
Level or Stories 3
Additional Building Above Grade, Below Grade
New Construction N
Schools
School District Baltimore City Public Schools
Others
Senior Community No
Tax ID 0327595210B011
Ownership Ground Rent
SqFt Source Estimated
Special Listing Condition Standard
Read Less Info
Want to know what your home might be worth? Contact us for a FREE valuation!

Our team is ready to help you sell your home for the highest possible price ASAP

Bought with Saunie P Suarez • ProComp Realtors, Inc.

"My job is to find and attract mastery-based agents to the office, protect the culture, and make sure everyone is happy! "
14291 Park Meadow Drive Suite 500, Chantilly, VA, 20151






