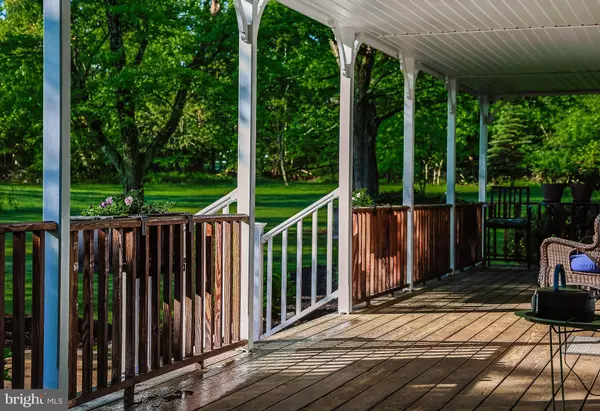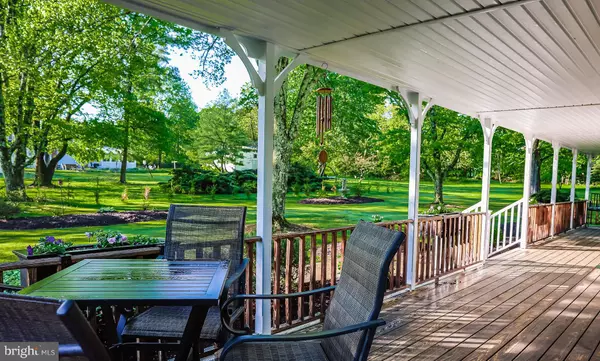$910,000
$949,900
4.2%For more information regarding the value of a property, please contact us for a free consultation.
6 Beds
4 Baths
3,300 SqFt
SOLD DATE : 11/20/2024
Key Details
Sold Price $910,000
Property Type Single Family Home
Sub Type Detached
Listing Status Sold
Purchase Type For Sale
Square Footage 3,300 sqft
Price per Sqft $275
MLS Listing ID PABU2070774
Sold Date 11/20/24
Style Colonial,Dwelling w/Separate Living Area
Bedrooms 6
Full Baths 3
Half Baths 1
HOA Y/N N
Abv Grd Liv Area 3,300
Originating Board BRIGHT
Year Built 1988
Annual Tax Amount $7,627
Tax Year 2024
Lot Size 4.760 Acres
Acres 4.76
Lot Dimensions 0.00 x 0.00
Property Description
Looking for a property with picturesque country setting, but still close to everything? Then 5671 Point Pleasant Pike is the property for you! Located halfway between downtown Doylestown and the Delaware River and about 15 minutes away from new Hope, this property has so much to offer (including an in-law suite)! As you pull into the extended driveway from Point Pleasant Pike, this lot opens up to greet you with a sense of peacefulness and privacy that will make you think twice about leaving. This Colonial positioned on just short of 5 acres and provides a peaceful setting amongst the wooded area in the rear of the property and a wraparound porch where you can enjoy the mornings watching the sun rise. Both the main portion of the house and the in-law suite which includes a kitchen, living area, two bedrooms, and a full bathroom have been fully renovated and provide a practical use. The first floor of the main house includes the kitchen, dining room, formal living room, family room, mud room with 1st floor laundry, and a half bathroom. From the family room you can enter out onto the deck which provides a nice area for eating a meal and enjoying the nature surrounding you. Heading to the second floor, the main suite provides just over 800 sqft. of living space which includes the bedroom and bathroom with a changing area, a sitting room, and a den. In addition to that, the second floor also offers three other spacious bedrooms along with another full bathroom. The Sellers are motivated!
Location
State PA
County Bucks
Area Plumstead Twp (10134)
Zoning R1
Rooms
Other Rooms Living Room, Dining Room, Sitting Room, Bedroom 2, Bedroom 3, Bedroom 4, Bedroom 5, Kitchen, Family Room, Den, Bedroom 1, In-Law/auPair/Suite, Mud Room, Bedroom 6, Bathroom 1, Bathroom 2, Primary Bathroom, Half Bath
Main Level Bedrooms 2
Interior
Hot Water Oil
Heating Baseboard - Hot Water
Cooling Window Unit(s)
Fireplaces Number 1
Fireplace Y
Heat Source Oil
Exterior
Water Access N
Accessibility 2+ Access Exits
Garage N
Building
Story 2
Foundation Crawl Space
Sewer On Site Septic
Water Well
Architectural Style Colonial, Dwelling w/Separate Living Area
Level or Stories 2
Additional Building Above Grade, Below Grade
New Construction N
Schools
School District Central Bucks
Others
Senior Community No
Tax ID 34-015-051-001
Ownership Fee Simple
SqFt Source Assessor
Acceptable Financing Cash, Conventional
Listing Terms Cash, Conventional
Financing Cash,Conventional
Special Listing Condition Standard
Read Less Info
Want to know what your home might be worth? Contact us for a FREE valuation!

Our team is ready to help you sell your home for the highest possible price ASAP

Bought with Lesley Barbosa • BHHS Keystone Properties

"My job is to find and attract mastery-based agents to the office, protect the culture, and make sure everyone is happy! "
14291 Park Meadow Drive Suite 500, Chantilly, VA, 20151






