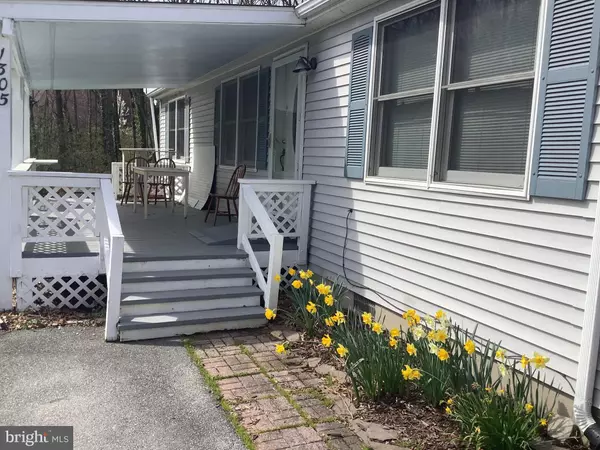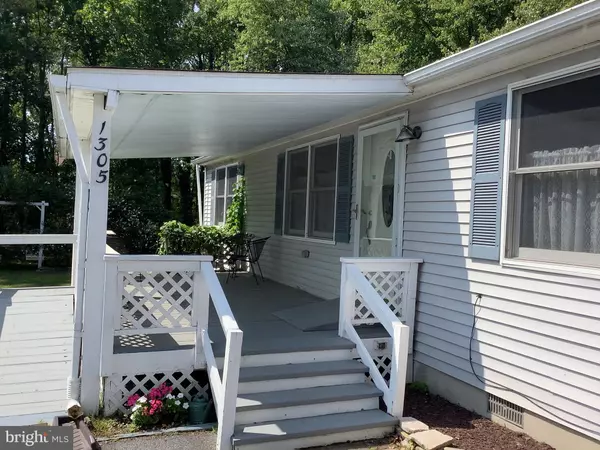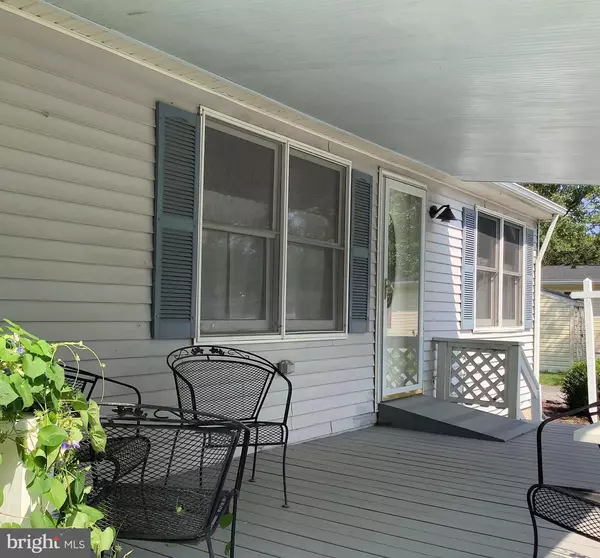$78,000
$82,500
5.5%For more information regarding the value of a property, please contact us for a free consultation.
3 Beds
2 Baths
1,056 SqFt
SOLD DATE : 11/05/2024
Key Details
Sold Price $78,000
Property Type Manufactured Home
Sub Type Manufactured
Listing Status Sold
Purchase Type For Sale
Square Footage 1,056 sqft
Price per Sqft $73
Subdivision Briarwood
MLS Listing ID MDBC2093128
Sold Date 11/05/24
Style Ranch/Rambler
Bedrooms 3
Full Baths 2
HOA Y/N N
Abv Grd Liv Area 1,056
Originating Board BRIGHT
Land Lease Amount 795.0
Land Lease Frequency Monthly
Year Built 1986
Tax Year 2023
Property Description
Beautiful 3 Bedroom/2 Bath Manufactured Home with Open Floor Plan nestled in a secluded quiet setting in the Briarwood Estates Mobile Home Park. Cozy and inviting when you enter the front door. Beautiful Laminated flooring throughout. with Plaster Walls. Vinyl in Kitchen area. Primary Bedroom with Primary Bathroom, and Two additional spacious Bedrooms with 2nd Full-Bath. Separate dining area from Kitchen , and separate laundry area. There is Extra Storage with Two Large closets in the Living Room and Primary Bedroom. Covered Front Porch , Which is great space to have your morning coffee, and talk with Your Neighbors and Friends. Also has a ramp to the porch and front door. HVAC , HWH, Roof, Less than 10 Years old. . Interior Freshly Paint. Shed with electric and your own private parking pad. All appliances convey. ***All residents must have park approval through Briarwood Estates Management which includes background check and income verification.
Call Me with any questions you may have.
Location
State MD
County Baltimore
Zoning R-1
Rooms
Other Rooms Living Room, Dining Room, Primary Bedroom, Bedroom 2, Bedroom 3, Kitchen, Bathroom 1, Primary Bathroom
Main Level Bedrooms 3
Interior
Interior Features Dining Area, Primary Bath(s), Window Treatments
Hot Water Electric
Heating Central
Cooling Ceiling Fan(s), Central A/C
Equipment Dryer, Refrigerator, Washer, Stove, Microwave
Furnishings No
Fireplace N
Appliance Dryer, Refrigerator, Washer, Stove, Microwave
Heat Source Electric
Laundry Main Floor, Dryer In Unit, Washer In Unit
Exterior
Garage Spaces 2.0
Water Access N
Accessibility None
Total Parking Spaces 2
Garage N
Building
Lot Description Backs to Trees, Level
Story 1
Sewer Public Sewer
Water Public
Architectural Style Ranch/Rambler
Level or Stories 1
Additional Building Above Grade
New Construction N
Schools
Elementary Schools Edgemere
High Schools Sparrows Point
School District Baltimore County Public Schools
Others
Pets Allowed Y
Senior Community No
Ownership Land Lease
SqFt Source Estimated
Acceptable Financing Cash, Private, Bank Portfolio, Other
Listing Terms Cash, Private, Bank Portfolio, Other
Financing Cash,Private,Bank Portfolio,Other
Special Listing Condition Standard
Pets Allowed Case by Case Basis, Size/Weight Restriction, Number Limit
Read Less Info
Want to know what your home might be worth? Contact us for a FREE valuation!

Our team is ready to help you sell your home for the highest possible price ASAP

Bought with David R Yannella • Coldwell Banker Realty

"My job is to find and attract mastery-based agents to the office, protect the culture, and make sure everyone is happy! "
14291 Park Meadow Drive Suite 500, Chantilly, VA, 20151






