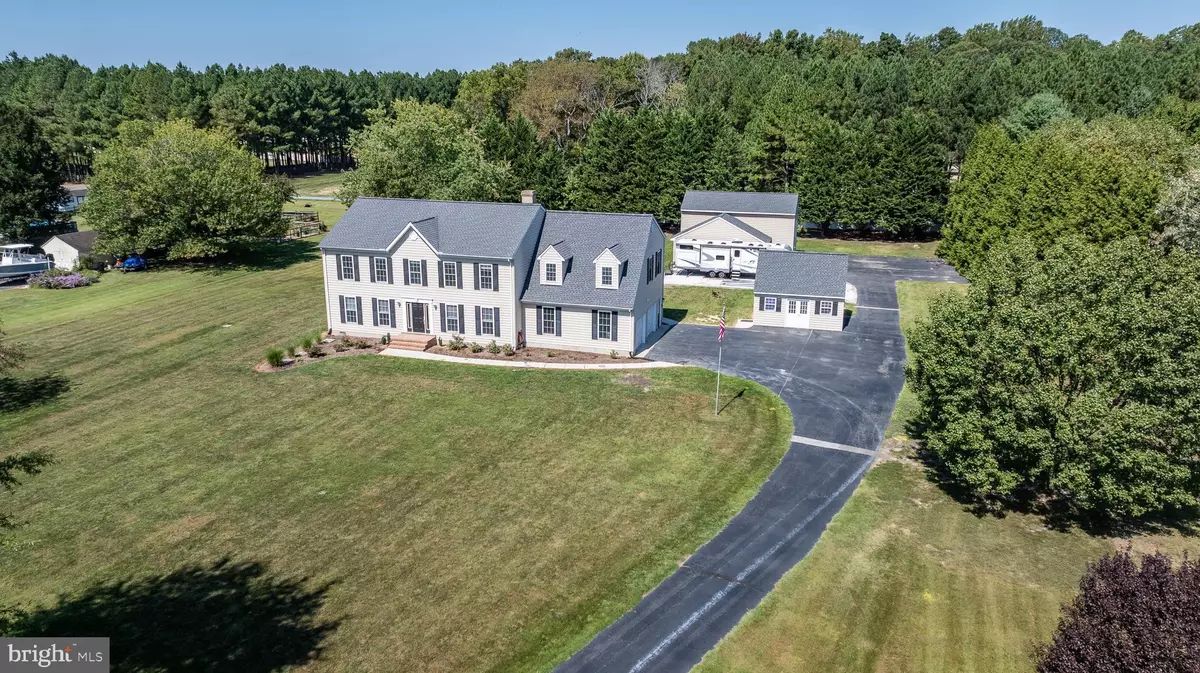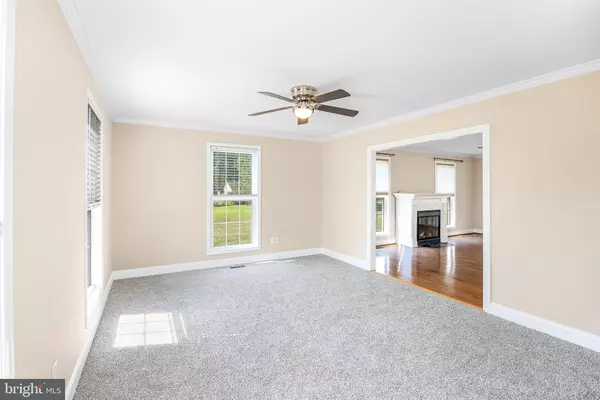$682,000
$699,000
2.4%For more information regarding the value of a property, please contact us for a free consultation.
5 Beds
3 Baths
3,410 SqFt
SOLD DATE : 11/20/2024
Key Details
Sold Price $682,000
Property Type Single Family Home
Sub Type Detached
Listing Status Sold
Purchase Type For Sale
Square Footage 3,410 sqft
Price per Sqft $200
Subdivision High Banks
MLS Listing ID MDTA2008858
Sold Date 11/20/24
Style Colonial
Bedrooms 5
Full Baths 3
HOA Y/N N
Abv Grd Liv Area 3,410
Originating Board BRIGHT
Year Built 2000
Annual Tax Amount $4,070
Tax Year 2024
Lot Size 2.000 Acres
Acres 2.0
Property Description
This attractive Colonial-style home in the desirable High Banks community offers spacious living with 5 bedrooms and 3 full baths, situated on a picturesque 2-acre lot that backs to trees. The main level features formal living and dining rooms, an open kitchen and family room with a cozy fireplace offer more casual living and leads to a large back deck—perfect for entertaining or enjoying peaceful country living. The primary suite is a luxurious retreat, complete with a walk-in closet, double vanities, a dressing area, a large corner soaking tub, and a separate shower. In addition to the primary suite you will find 4 additional ample sized bedrooms and a proper bonus room that would be perfect for a spacious home office or recreation room for everyone to enjoy. The property also includes a 2-car attached garage, a shed/workshop, and an additional 3-bay garage, one of them with a 14' overhead door and 17'+/- ceiling height with 100 amp service and 50 amp outlet making it a versatile space to store an RV or boat. Additional space for an office or workshop perfect for a car collection, woodworking or large workshop and an excessive amount of storage. With new roof, new carpet and luxury vinyl tile, and fresh paint, this home is move-in ready and waiting for you!
Location
State MD
County Talbot
Zoning RC
Rooms
Other Rooms Living Room, Dining Room, Primary Bedroom, Bedroom 2, Bedroom 3, Bedroom 4, Bedroom 5, Kitchen, Family Room, Breakfast Room, Bonus Room, Primary Bathroom
Interior
Interior Features Bathroom - Soaking Tub, Bathroom - Stall Shower, Carpet, Ceiling Fan(s), Combination Kitchen/Living, Crown Moldings, Family Room Off Kitchen, Floor Plan - Open, Formal/Separate Dining Room, Kitchen - Island, Primary Bath(s), Recessed Lighting, Walk-in Closet(s), Wood Floors
Hot Water Propane
Heating Forced Air
Cooling Central A/C, Ceiling Fan(s)
Fireplaces Number 1
Fireplaces Type Gas/Propane, Mantel(s)
Equipment Dishwasher, Dryer, Exhaust Fan, Extra Refrigerator/Freezer, Microwave, Oven/Range - Gas, Range Hood, Refrigerator, Stainless Steel Appliances, Washer
Fireplace Y
Appliance Dishwasher, Dryer, Exhaust Fan, Extra Refrigerator/Freezer, Microwave, Oven/Range - Gas, Range Hood, Refrigerator, Stainless Steel Appliances, Washer
Heat Source Propane - Leased
Laundry Upper Floor
Exterior
Exterior Feature Deck(s)
Parking Features Additional Storage Area, Garage - Side Entry, Garage Door Opener, Oversized
Garage Spaces 10.0
Fence Invisible
Water Access N
Accessibility None
Porch Deck(s)
Attached Garage 2
Total Parking Spaces 10
Garage Y
Building
Lot Description Cul-de-sac, Backs to Trees, Front Yard, Landscaping, Rear Yard
Story 2
Foundation Crawl Space
Sewer Septic < # of BR, Septic Exists
Water Well
Architectural Style Colonial
Level or Stories 2
Additional Building Above Grade, Below Grade
New Construction N
Schools
School District Talbot County Public Schools
Others
Senior Community No
Tax ID 2104163923
Ownership Fee Simple
SqFt Source Assessor
Special Listing Condition Standard
Read Less Info
Want to know what your home might be worth? Contact us for a FREE valuation!

Our team is ready to help you sell your home for the highest possible price ASAP

Bought with Debra M McQuaid • TTR Sotheby's International Realty

"My job is to find and attract mastery-based agents to the office, protect the culture, and make sure everyone is happy! "
14291 Park Meadow Drive Suite 500, Chantilly, VA, 20151






