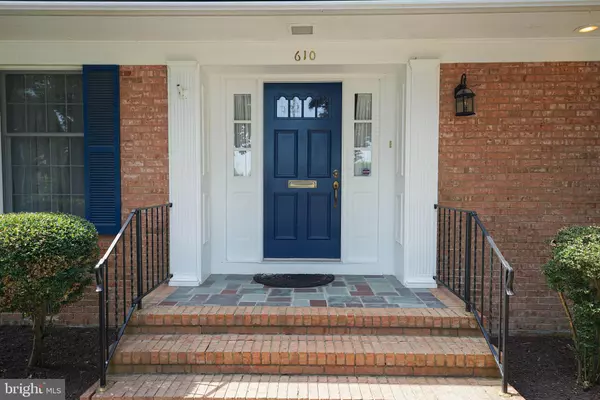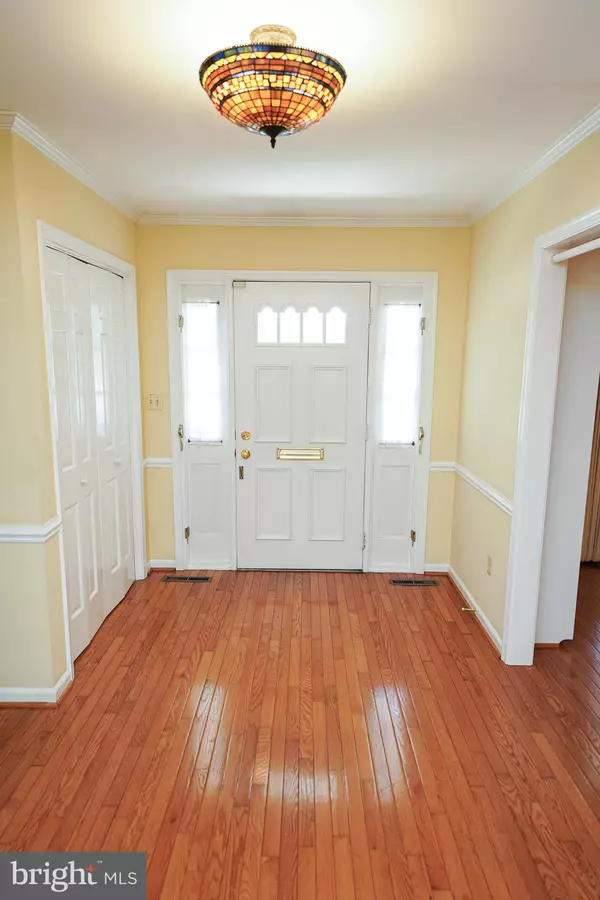$410,000
$409,990
For more information regarding the value of a property, please contact us for a free consultation.
3 Beds
3 Baths
2,782 SqFt
SOLD DATE : 11/20/2024
Key Details
Sold Price $410,000
Property Type Single Family Home
Sub Type Detached
Listing Status Sold
Purchase Type For Sale
Square Footage 2,782 sqft
Price per Sqft $147
Subdivision None Available
MLS Listing ID MDWC2014172
Sold Date 11/20/24
Style Ranch/Rambler
Bedrooms 3
Full Baths 2
Half Baths 1
HOA Y/N N
Abv Grd Liv Area 2,782
Originating Board BRIGHT
Year Built 1973
Annual Tax Amount $4,295
Tax Year 2024
Lot Size 0.311 Acres
Acres 0.31
Lot Dimensions 0.00 x 0.00
Property Description
Welcome to your dream home in the coveted Pinehurst/Riverside area of Salisbury! This stunning single-story residence has been thoughtfully designed with widened hallways, making it not only handicap-friendly but also providing a more open and spacious feel throughout. Step inside to discover recently refinished hardwood flooring that flows seamlessly from room to room, adding warmth and elegance to every corner. The home's modern amenities include a recently replaced water heater, ensuring efficiency and peace of mind for years to come. For those who love to entertain, this home boasts two separate family rooms. One of these family rooms features a hidden bar, making it the perfect spot for gatherings and celebrations. The spacious layout offers plenty of room for both relaxation and socializing. The property includes an inground irrigation system, keeping your lawn lush and green with minimal effort. Enjoy the convenience of a large one-car garage with ample storage space above that runs the length of the house, providing plenty of room for all your storage needs. Situated on a desirable corner lot, this home is designed with privacy in mind, especially in the backyard. Whether you're hosting a barbecue, gardening, or simply enjoying a quiet afternoon, the outdoor space is your private oasis. Don't miss the opportunity to make this beautifully appointed, move-in-ready home yours. Experience the perfect blend of comfort, style, and convenience in the heart of the Pinehurst/Riverside area!
Location
State MD
County Wicomico
Area Wicomico Southwest (23-03)
Zoning R10
Rooms
Main Level Bedrooms 3
Interior
Interior Features Attic, Ceiling Fan(s), Chair Railings, Crown Moldings, Floor Plan - Traditional, Kitchen - Eat-In, Kitchen - Island, Pantry, Sprinkler System, Walk-in Closet(s), Wood Floors
Hot Water Electric
Heating Heat Pump - Oil BackUp
Cooling Central A/C
Flooring Ceramic Tile, Hardwood
Fireplaces Number 1
Fireplace Y
Heat Source Oil
Exterior
Parking Features Garage - Front Entry
Garage Spaces 1.0
Utilities Available Cable TV, Under Ground
Water Access N
Roof Type Architectural Shingle
Accessibility None
Attached Garage 1
Total Parking Spaces 1
Garage Y
Building
Story 1
Foundation Crawl Space
Sewer Public Sewer
Water Public
Architectural Style Ranch/Rambler
Level or Stories 1
Additional Building Above Grade, Below Grade
New Construction N
Schools
Elementary Schools Pinehurst
Middle Schools Bennett
High Schools James M. Bennett
School District Wicomico County Public Schools
Others
Senior Community No
Tax ID 2313026343
Ownership Fee Simple
SqFt Source Assessor
Special Listing Condition Standard
Read Less Info
Want to know what your home might be worth? Contact us for a FREE valuation!

Our team is ready to help you sell your home for the highest possible price ASAP

Bought with Rhonda Evans • ERA Martin Associates
"My job is to find and attract mastery-based agents to the office, protect the culture, and make sure everyone is happy! "
14291 Park Meadow Drive Suite 500, Chantilly, VA, 20151






