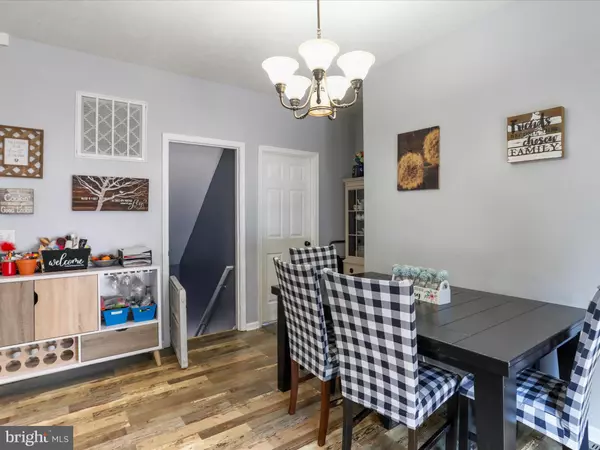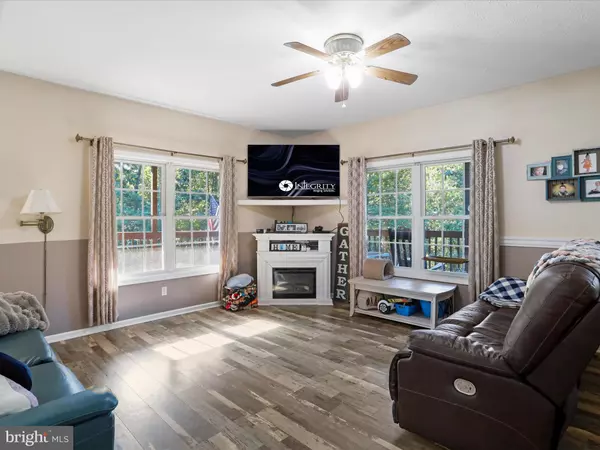$559,000
$559,000
For more information regarding the value of a property, please contact us for a free consultation.
5 Beds
4 Baths
2,414 SqFt
SOLD DATE : 11/20/2024
Key Details
Sold Price $559,000
Property Type Single Family Home
Sub Type Detached
Listing Status Sold
Purchase Type For Sale
Square Footage 2,414 sqft
Price per Sqft $231
Subdivision Pine Ridge
MLS Listing ID WVBE2031748
Sold Date 11/20/24
Style Cape Cod,Other
Bedrooms 5
Full Baths 3
Half Baths 1
HOA Y/N N
Abv Grd Liv Area 1,712
Originating Board BRIGHT
Year Built 2006
Annual Tax Amount $2,460
Tax Year 2022
Lot Size 7.540 Acres
Acres 7.54
Property Description
Welcome to your dream retreat on over 7 acres with water access! Nestled in hidden the Pine Ridge Community. This unique cedar home offers unparalleled access to fishing and swimming right from your doorstep. With five spacious bedrooms, this residence is perfect for family gatherings, hosting guests or multi-family living. Numerous decks provide breathtaking views of the water and surrounding nature, creating an idyllic setting for morning coffee or evening sunsets. Whether you're an outdoor enthusiast or simply seeking a tranquil escape, this cedar sanctuary promises a lifestyle of relaxation and adventure. Don't miss this rare opportunity to own a slice of private paradise! Bring us an offer and spend the holidays here.
Location
State WV
County Berkeley
Zoning 101
Rooms
Other Rooms Living Room, Primary Bedroom, Bedroom 2, Bedroom 4, Bedroom 5, Kitchen, Family Room, Laundry, Bathroom 3, Primary Bathroom, Full Bath, Half Bath
Basement Full, Partially Finished, Poured Concrete, Walkout Level, Windows, Daylight, Partial
Main Level Bedrooms 2
Interior
Interior Features Breakfast Area, Ceiling Fan(s), Combination Kitchen/Dining, Entry Level Bedroom, Floor Plan - Open, Water Treat System, Other
Hot Water Electric
Heating Heat Pump(s)
Cooling Central A/C
Flooring Luxury Vinyl Plank, Carpet
Fireplaces Number 1
Fireplaces Type Electric
Equipment Built-In Microwave, Dishwasher, Extra Refrigerator/Freezer, Oven/Range - Electric, Refrigerator, Stainless Steel Appliances, Washer, Dryer, Disposal, Energy Efficient Appliances
Fireplace Y
Window Features Double Pane
Appliance Built-In Microwave, Dishwasher, Extra Refrigerator/Freezer, Oven/Range - Electric, Refrigerator, Stainless Steel Appliances, Washer, Dryer, Disposal, Energy Efficient Appliances
Heat Source Electric
Laundry Main Floor
Exterior
Exterior Feature Balconies- Multiple
Parking Features Additional Storage Area, Garage - Front Entry, Garage Door Opener, Oversized, Other
Garage Spaces 8.0
Water Access Y
Water Access Desc Fishing Allowed,Private Access
View Creek/Stream, Trees/Woods
Roof Type Shingle
Accessibility Other Bath Mod
Porch Balconies- Multiple
Road Frontage State
Total Parking Spaces 8
Garage Y
Building
Lot Description Sloping, Stream/Creek, Secluded, Partly Wooded
Story 2
Foundation Concrete Perimeter
Sewer Public Sewer
Water Well
Architectural Style Cape Cod, Other
Level or Stories 2
Additional Building Above Grade, Below Grade
New Construction N
Schools
School District Berkeley County Schools
Others
Senior Community No
Tax ID 07 11000800230000
Ownership Fee Simple
SqFt Source Assessor
Acceptable Financing Cash, Conventional, FHA, USDA, VA
Listing Terms Cash, Conventional, FHA, USDA, VA
Financing Cash,Conventional,FHA,USDA,VA
Special Listing Condition Standard
Read Less Info
Want to know what your home might be worth? Contact us for a FREE valuation!

Our team is ready to help you sell your home for the highest possible price ASAP

Bought with Jennifer Spagnoli • Pearson Smith Realty, LLC

"My job is to find and attract mastery-based agents to the office, protect the culture, and make sure everyone is happy! "
14291 Park Meadow Drive Suite 500, Chantilly, VA, 20151






