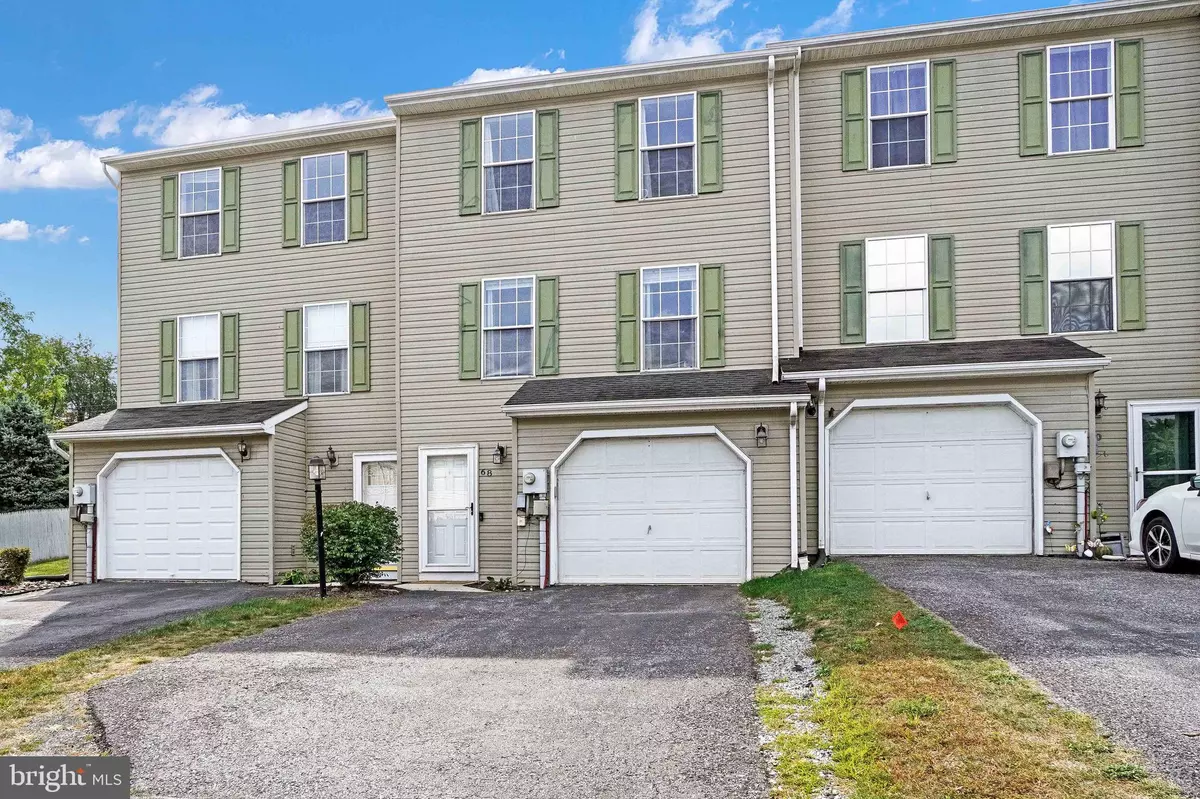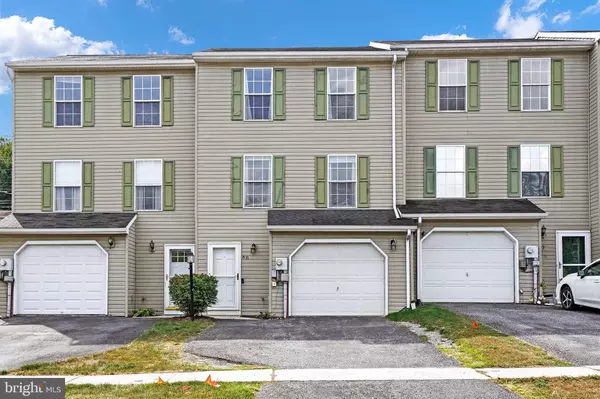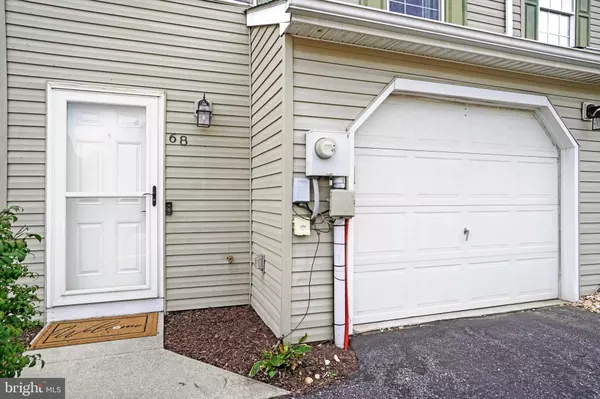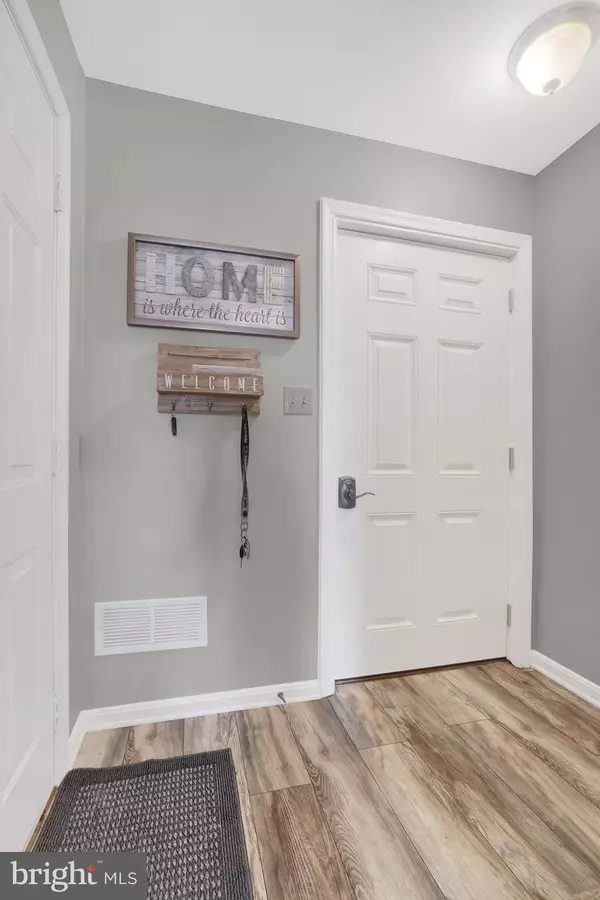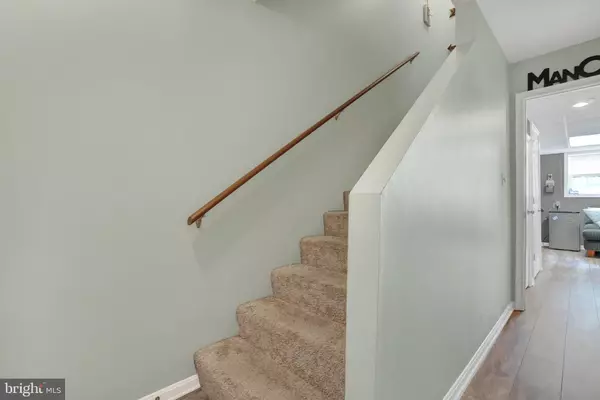$215,000
$199,900
7.6%For more information regarding the value of a property, please contact us for a free consultation.
2 Beds
2 Baths
1,296 SqFt
SOLD DATE : 11/20/2024
Key Details
Sold Price $215,000
Property Type Townhouse
Sub Type Interior Row/Townhouse
Listing Status Sold
Purchase Type For Sale
Square Footage 1,296 sqft
Price per Sqft $165
Subdivision Valley Green
MLS Listing ID PAYK2068852
Sold Date 11/20/24
Style Traditional
Bedrooms 2
Full Baths 1
Half Baths 1
HOA Fees $45/mo
HOA Y/N Y
Abv Grd Liv Area 1,200
Originating Board BRIGHT
Year Built 1996
Annual Tax Amount $2,418
Tax Year 2024
Lot Size 2,479 Sqft
Acres 0.06
Property Description
Location, Location, Location cannot be overstated when you live in this beautiful townhome! Located just minutes from I-83 making your commute to York or Harrisburg so easy! As soon as you enter this home you are greeted with a lower level room that can be utilized as a family room, den or office that has an exterior door leading to the yard. On the next level you will find a spacious living room with oversized windows that brighten the room with natural sunlight. The kitchen is perfectly equipped with abundant storage, a dishwasher, oven/range and a brand new stainless steel refrigerator! A powder room completes this floor. On the next level you will discover two very generously sized bedrooms with large closets and the bath. The home has been recently painted, the flooring is newer and the roof was replaced in 2018. Summer is over but next summer you will love spending time at the community pool, basketball courts and playground. Don't miss your opportunity to stop renting and own this home!
These units can be rented
Location
State PA
County York
Area Newberry Twp (15239)
Zoning RESIDENTIAL
Rooms
Other Rooms Living Room, Bedroom 2, Kitchen, Den, Bedroom 1, Full Bath
Interior
Interior Features Bathroom - Tub Shower, Carpet, Ceiling Fan(s), Combination Kitchen/Dining, Dining Area, Floor Plan - Traditional, Kitchen - Eat-In, Kitchen - Table Space
Hot Water Electric
Heating Heat Pump(s)
Cooling Central A/C
Equipment Built-In Microwave, Dishwasher, Dryer, Oven/Range - Electric, Refrigerator, Washer, Water Heater
Fireplace N
Appliance Built-In Microwave, Dishwasher, Dryer, Oven/Range - Electric, Refrigerator, Washer, Water Heater
Heat Source Electric
Laundry Lower Floor
Exterior
Parking Features Garage - Front Entry, Garage Door Opener
Garage Spaces 2.0
Amenities Available Basketball Courts, Common Grounds, Picnic Area, Pool - Outdoor, Tot Lots/Playground
Water Access N
Accessibility None
Attached Garage 1
Total Parking Spaces 2
Garage Y
Building
Story 2
Foundation Slab
Sewer Public Sewer
Water Public
Architectural Style Traditional
Level or Stories 2
Additional Building Above Grade, Below Grade
Structure Type Dry Wall
New Construction N
Schools
Elementary Schools Red Mill
Middle Schools Crossroads
High Schools Red Land Senior
School District West Shore
Others
HOA Fee Include Common Area Maintenance
Senior Community No
Tax ID 39-000-25-1806-00-00000
Ownership Fee Simple
SqFt Source Assessor
Special Listing Condition Standard
Read Less Info
Want to know what your home might be worth? Contact us for a FREE valuation!

Our team is ready to help you sell your home for the highest possible price ASAP

Bought with Michael Popola • Iron Valley Real Estate of Central PA

"My job is to find and attract mastery-based agents to the office, protect the culture, and make sure everyone is happy! "
14291 Park Meadow Drive Suite 500, Chantilly, VA, 20151

