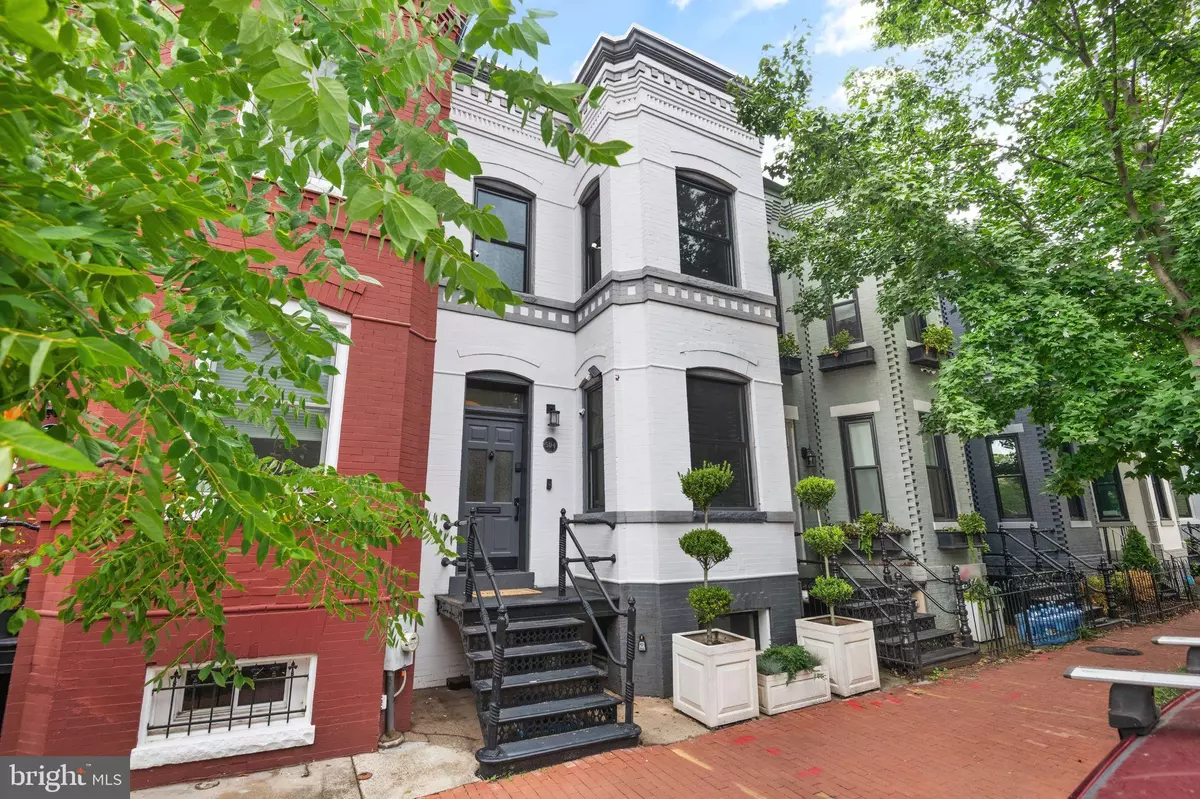$1,099,000
$1,099,000
For more information regarding the value of a property, please contact us for a free consultation.
3 Beds
3 Baths
1,614 SqFt
SOLD DATE : 11/19/2024
Key Details
Sold Price $1,099,000
Property Type Townhouse
Sub Type Interior Row/Townhouse
Listing Status Sold
Purchase Type For Sale
Square Footage 1,614 sqft
Price per Sqft $680
Subdivision Capitol Hill
MLS Listing ID DCDC2159298
Sold Date 11/19/24
Style Victorian
Bedrooms 3
Full Baths 2
Half Baths 1
HOA Y/N N
Abv Grd Liv Area 1,614
Originating Board BRIGHT
Year Built 1890
Annual Tax Amount $8,127
Tax Year 2023
Lot Size 1,005 Sqft
Acres 0.02
Property Description
Welcome to this elegant residence situated on one of DC’s most picturesque blocks. This Capitol Hill row house seamlessly combines historic beauty with modern urban conveniences. As you step in, you are greeted by an inviting living room featuring stately built-ins, a cozy marble fireplace, custom shutters, and pristine hardwood floors. The well appointed kitchen provides ample cabinetry and begs you to go on a culinary adventure. The sun-drenched second floor boasts three spacious bedrooms, including an enviable primary suite, and fresh carpet. The large, unfinished basement offers endless potential for all of your storage needs. This home also offers a serene private outdoor space that is a quiet escape from the bustle of the city, perfect for your morning coffee or relaxing after a long day. Recent upgrades include new windows that fill the space with natural light and fresh tuckpointing that highlight its timeless character. This gem is nestled mere blocks from Union Station, Stanton Park, The Capitol, Whole Foods, H St, and countless neighborhood restaurants and shops - it’s no surprise it has a walk score of 99! Don’t miss your chance to own a piece of Capitol Hill history - schedule your tour today!
Location
State DC
County Washington
Zoning SEE DC ZONING MAP
Rooms
Basement Connecting Stairway, Daylight, Partial, Outside Entrance, Rear Entrance, Unfinished
Interior
Interior Features Ceiling Fan(s), Primary Bath(s), Wood Floors, Skylight(s)
Hot Water Natural Gas
Heating Forced Air
Cooling Central A/C
Flooring Hardwood, Carpet
Fireplaces Number 1
Fireplaces Type Marble
Equipment Built-In Microwave, Dishwasher, Dryer, Oven/Range - Gas, Refrigerator, Washer, Disposal
Fireplace Y
Window Features Bay/Bow,Double Hung,Double Pane,Energy Efficient
Appliance Built-In Microwave, Dishwasher, Dryer, Oven/Range - Gas, Refrigerator, Washer, Disposal
Heat Source Natural Gas
Laundry Basement, Washer In Unit, Dryer In Unit
Exterior
Exterior Feature Deck(s)
Water Access N
Accessibility None
Porch Deck(s)
Garage N
Building
Story 3
Foundation Brick/Mortar
Sewer Public Sewer
Water Public
Architectural Style Victorian
Level or Stories 3
Additional Building Above Grade
New Construction N
Schools
School District District Of Columbia Public Schools
Others
Senior Community No
Tax ID 0836//0056
Ownership Fee Simple
SqFt Source Assessor
Security Features Exterior Cameras,Security System
Acceptable Financing Cash, Conventional, FHA, VA
Listing Terms Cash, Conventional, FHA, VA
Financing Cash,Conventional,FHA,VA
Special Listing Condition Standard
Read Less Info
Want to know what your home might be worth? Contact us for a FREE valuation!

Our team is ready to help you sell your home for the highest possible price ASAP

Bought with Ray Ferrara • Compass

"My job is to find and attract mastery-based agents to the office, protect the culture, and make sure everyone is happy! "
14291 Park Meadow Drive Suite 500, Chantilly, VA, 20151






