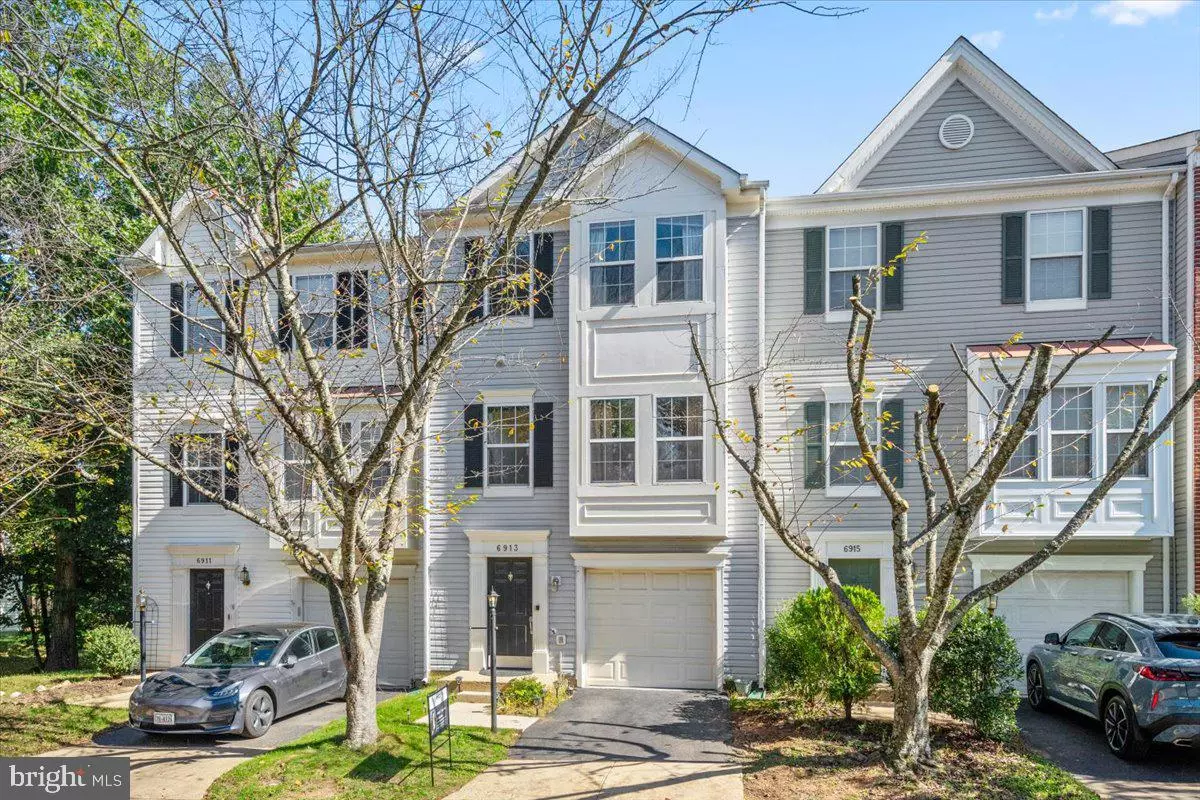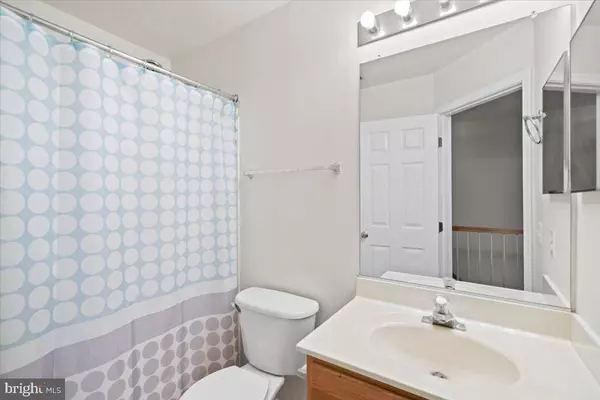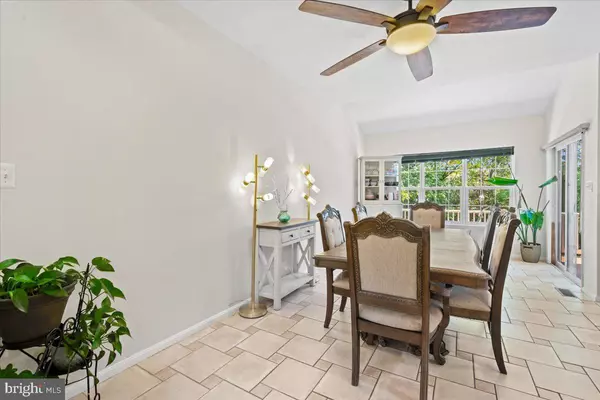$563,000
$563,000
For more information regarding the value of a property, please contact us for a free consultation.
3 Beds
4 Baths
2,144 SqFt
SOLD DATE : 12/02/2024
Key Details
Sold Price $563,000
Property Type Townhouse
Sub Type Interior Row/Townhouse
Listing Status Sold
Purchase Type For Sale
Square Footage 2,144 sqft
Price per Sqft $262
Subdivision Crossroads Village
MLS Listing ID VAPW2080850
Sold Date 12/02/24
Style Colonial
Bedrooms 3
Full Baths 3
Half Baths 1
HOA Fees $121/qua
HOA Y/N Y
Abv Grd Liv Area 1,560
Originating Board BRIGHT
Year Built 2000
Annual Tax Amount $4,896
Tax Year 2024
Property Description
Amazing Location in Gainesville. Sought After CrossRoads Village community. 3 Bedrooms 3 Full Baths and 1 Partial Baths. With Car Garage. All levels with bump-outs. Gorgeous 3 Level Townhouse. 9 ft ceilings. Windows galore add to the ambience, bump outs add to the space. Hardwood floors. Gourmet kitchen with designer tiles, w/door to deck overlooking trees, gorgeous chandelier in living area. 3 Large bedrooms on upper level. Finished Lower Level walk-out to lower deck. Home has a beautiful, Large, Open Floor plan and backs to tress. Move in ready. Beautiful designer tile floors. Luxury Master bath with jetted tub and stand up shower. Garage with remote. Patio and Trex deck for low maintenance. Hurry Home Kitchen. Bay Window. Meticulously Maintained. Pristine Condition. Updated- New Thermostat/HVAC system/ Updated appliances 2021/ Security system included. Close to Shopping, Dining and Hwy 66. Walk to 24 Hour Harris Teeter.
Location
State VA
County Prince William
Zoning R6
Rooms
Basement Full, Fully Finished, Heated, Improved, Interior Access, Outside Entrance, Walkout Level, Windows, Daylight, Full
Interior
Interior Features Ceiling Fan(s), Crown Moldings, Dining Area, Floor Plan - Open, Kitchen - Gourmet, Recessed Lighting, Walk-in Closet(s), Wainscotting, Wood Floors, Window Treatments
Hot Water Electric
Heating Central, Programmable Thermostat
Cooling Central A/C, Ceiling Fan(s), Programmable Thermostat
Flooring Carpet, Ceramic Tile, Hardwood
Equipment Built-In Microwave, Dishwasher, Disposal, Dryer, Oven/Range - Gas, Refrigerator, Stove, Washer, Water Heater
Fireplace N
Appliance Built-In Microwave, Dishwasher, Disposal, Dryer, Oven/Range - Gas, Refrigerator, Stove, Washer, Water Heater
Heat Source Natural Gas
Exterior
Parking Features Inside Access, Garage - Front Entry, Oversized, Garage Door Opener
Garage Spaces 1.0
Amenities Available Basketball Courts, Bike Trail, Common Grounds, Jog/Walk Path, Picnic Area, Pool - Outdoor, Tot Lots/Playground, Other
Water Access N
Roof Type Asphalt
Accessibility None
Attached Garage 1
Total Parking Spaces 1
Garage Y
Building
Story 3
Foundation Other
Sewer Public Septic
Water Public
Architectural Style Colonial
Level or Stories 3
Additional Building Above Grade, Below Grade
Structure Type High
New Construction N
Schools
Elementary Schools Tyler
Middle Schools Bull Run
High Schools Battlefield
School District Prince William County Public Schools
Others
Pets Allowed Y
HOA Fee Include Common Area Maintenance,Pool(s),Snow Removal,Trash
Senior Community No
Tax ID 7397-58-5720
Ownership Other
Acceptable Financing Conventional, FHA, Cash, VA
Listing Terms Conventional, FHA, Cash, VA
Financing Conventional,FHA,Cash,VA
Special Listing Condition Standard
Pets Allowed No Pet Restrictions
Read Less Info
Want to know what your home might be worth? Contact us for a FREE valuation!

Our team is ready to help you sell your home for the highest possible price ASAP

Bought with Sonia Iqbal • KW Metro Center

"My job is to find and attract mastery-based agents to the office, protect the culture, and make sure everyone is happy! "
14291 Park Meadow Drive Suite 500, Chantilly, VA, 20151






