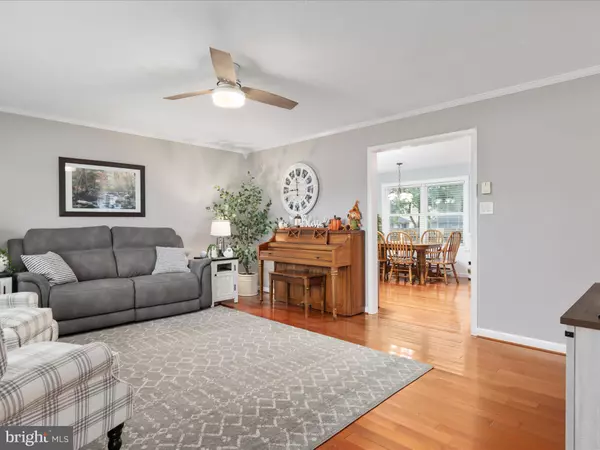$365,000
$365,000
For more information regarding the value of a property, please contact us for a free consultation.
3 Beds
2 Baths
1,624 SqFt
SOLD DATE : 11/19/2024
Key Details
Sold Price $365,000
Property Type Single Family Home
Sub Type Detached
Listing Status Sold
Purchase Type For Sale
Square Footage 1,624 sqft
Price per Sqft $224
Subdivision Village At Lakeside
MLS Listing ID VAFV2021964
Sold Date 11/19/24
Style Ranch/Rambler
Bedrooms 3
Full Baths 2
HOA Fees $10/ann
HOA Y/N Y
Abv Grd Liv Area 1,624
Originating Board BRIGHT
Year Built 1987
Annual Tax Amount $1,211
Tax Year 2022
Lot Size 10,890 Sqft
Acres 0.25
Property Description
Charming Single-Level Home on a Spacious Corner Lot!
Welcome to this 3-bedroom, 2-bathroom home that is the perfect blend of comfort and charm. Located on an ideally large corner lot, this single-level gem boasts new siding, energy-efficient windows, newer hvac and a recently encapsulated crawl space for peace of mind for years to come.
Step inside to be greeted by Bellawood Brazilian light cherry floors that flow throughout the open floor plan, creating a warm and inviting atmosphere. The remodeled kitchen features stainless steel appliances, ample cabinet space and gleaming countertops for everyday living.
The bonus room gives you that added living space!
Enjoy outdoor living with plenty of yard space for gardening, entertaining, or simply relaxing.
With all major updates already completed, this home is truly move-in ready! Don't miss the chance to make this maintained home yours!
Location
State VA
County Frederick
Zoning RP
Rooms
Other Rooms Living Room, Kitchen, Family Room, Laundry
Main Level Bedrooms 3
Interior
Hot Water Electric
Heating Central
Cooling Central A/C
Flooring Hardwood
Equipment Built-In Microwave, Dishwasher, Dryer - Electric, Oven - Single, Stainless Steel Appliances, Refrigerator, Washer, Water Heater
Fireplace N
Window Features Energy Efficient
Appliance Built-In Microwave, Dishwasher, Dryer - Electric, Oven - Single, Stainless Steel Appliances, Refrigerator, Washer, Water Heater
Heat Source Electric
Exterior
Utilities Available Under Ground
Water Access N
Roof Type Architectural Shingle
Accessibility None
Garage N
Building
Story 1
Foundation Crawl Space
Sewer Public Sewer
Water Public
Architectural Style Ranch/Rambler
Level or Stories 1
Additional Building Above Grade, Below Grade
New Construction N
Schools
School District Frederick County Public Schools
Others
Senior Community No
Tax ID 75G 54B 119
Ownership Fee Simple
SqFt Source Assessor
Acceptable Financing Cash, Conventional, FHA, USDA, VA
Listing Terms Cash, Conventional, FHA, USDA, VA
Financing Cash,Conventional,FHA,USDA,VA
Special Listing Condition Standard
Read Less Info
Want to know what your home might be worth? Contact us for a FREE valuation!

Our team is ready to help you sell your home for the highest possible price ASAP

Bought with Leah R Clowser • RE/MAX Roots
"My job is to find and attract mastery-based agents to the office, protect the culture, and make sure everyone is happy! "
14291 Park Meadow Drive Suite 500, Chantilly, VA, 20151






