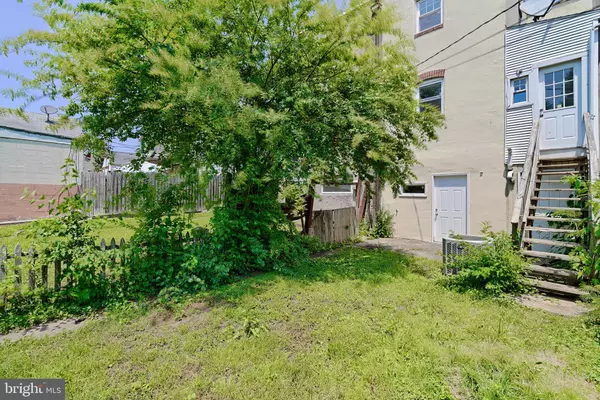$210,000
$209,900
For more information regarding the value of a property, please contact us for a free consultation.
3 Beds
2 Baths
1,904 SqFt
SOLD DATE : 11/15/2024
Key Details
Sold Price $210,000
Property Type Townhouse
Sub Type Interior Row/Townhouse
Listing Status Sold
Purchase Type For Sale
Square Footage 1,904 sqft
Price per Sqft $110
Subdivision Harbor View
MLS Listing ID MDBC2100068
Sold Date 11/15/24
Style Colonial
Bedrooms 3
Full Baths 2
HOA Y/N N
Abv Grd Liv Area 1,404
Originating Board BRIGHT
Year Built 1929
Annual Tax Amount $1,233
Tax Year 2024
Lot Size 1,800 Sqft
Acres 0.04
Property Description
Introducing 534 46th St, a lovely renovated townhouse in the neighborhood of Harbor View! This home has ample living space with fresh paint and laminated flooring. The updated kitchen is a chef's delight with its granite countertops, stainless steel appliances and Cherry wood cabinets. The upper level boasts three spacious bedrooms with built-in closet and a full bath with dual vanity and soaking tub. The walkout basement is finished with a recreation room, a full bath and a utility room. The front porch invites you for relaxation while the versatile outdoor space in the rear of the home could be used for entertaining and fun. Home is located just off Eastern Ave, close to shopping, I 95, restaurants and Downtown Baltimore. So, don't miss your chance to make this comfortable and convenient home your own! Schedule a showing today.
Location
State MD
County Baltimore
Zoning RESIDENTIAL
Rooms
Other Rooms Living Room, Primary Bedroom, Bedroom 2, Bedroom 3, Kitchen, Mud Room, Recreation Room, Utility Room
Basement Full, Fully Finished, Interior Access, Connecting Stairway, Space For Rooms, Outside Entrance, Rear Entrance, Walkout Level
Interior
Interior Features Built-Ins, Ceiling Fan(s), Dining Area, Kitchen - Table Space, Bathroom - Soaking Tub, Recessed Lighting, Bathroom - Stall Shower, Upgraded Countertops, Wood Floors
Hot Water Natural Gas
Heating Forced Air
Cooling Central A/C, Ceiling Fan(s)
Flooring Laminate Plank
Equipment Stainless Steel Appliances
Fireplace N
Appliance Stainless Steel Appliances
Heat Source Natural Gas
Exterior
Exterior Feature Porch(es)
Fence Partially
Water Access N
Accessibility None
Porch Porch(es)
Garage N
Building
Story 3
Foundation Permanent
Sewer Public Sewer
Water Public
Architectural Style Colonial
Level or Stories 3
Additional Building Above Grade, Below Grade
Structure Type Dry Wall,Paneled Walls,Plaster Walls
New Construction N
Schools
School District Baltimore County Public Schools
Others
Senior Community No
Tax ID 04121218014480
Ownership Fee Simple
SqFt Source Assessor
Special Listing Condition Standard
Read Less Info
Want to know what your home might be worth? Contact us for a FREE valuation!

Our team is ready to help you sell your home for the highest possible price ASAP

Bought with Diego O Rodriguez • Spring Hill Real Estate, LLC.
"My job is to find and attract mastery-based agents to the office, protect the culture, and make sure everyone is happy! "
14291 Park Meadow Drive Suite 500, Chantilly, VA, 20151






