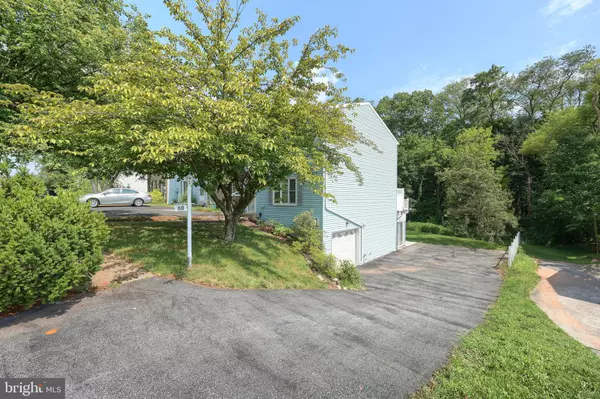$192,499
$192,499
For more information regarding the value of a property, please contact us for a free consultation.
2 Beds
2 Baths
1,600 SqFt
SOLD DATE : 11/18/2024
Key Details
Sold Price $192,499
Property Type Townhouse
Sub Type End of Row/Townhouse
Listing Status Sold
Purchase Type For Sale
Square Footage 1,600 sqft
Price per Sqft $120
Subdivision Valley Green
MLS Listing ID PAYK2067062
Sold Date 11/18/24
Style Traditional
Bedrooms 2
Full Baths 1
Half Baths 1
HOA Fees $45/mo
HOA Y/N Y
Abv Grd Liv Area 1,200
Originating Board BRIGHT
Year Built 1983
Annual Tax Amount $2,262
Tax Year 2024
Lot Size 3,572 Sqft
Acres 0.08
Property Description
Welcome to 80 White Dogwood Dr, an inviting end unit that offers both comfort and style. With 2 bedrooms and 1.5 bathrooms, this home is perfect for those seeking a cozy yet a spacious living environment.
The living room is a bright and welcoming space, featuring laminate flooring throughout and lets in plenty of natural light that creates a warm and friendly environment. A beautiful fireplace in the downstairs family room is perfect for cozy evenings.
The kitchen is designed for ease of use, with ample cabinets for all your storage needs. It also features large windows which allows for oversight of your backyard and for cooking with a view.
This home offers more than just indoor living space. The attached side entry garage has an extra large driveway providing plenty of parking and storage options. You’ll also enjoy the inviting partially fenced outdoor living with a private balcony, enclosed patio and large backed to wooded green space you’ll have to enjoy with friends or for a peaceful retreat.
Located in West Shore School District, this property would be ideal for those looking to downsize, young professionals and small families with its convenience to local amenities. Call to schedule your showing today.
Location
State PA
County York
Area Newberry Twp (15239)
Zoning RESIDENTIAL
Rooms
Basement Full
Interior
Hot Water Electric
Heating Heat Pump(s)
Cooling Central A/C
Fireplaces Number 1
Fireplace Y
Heat Source Electric
Exterior
Parking Features Garage - Side Entry
Garage Spaces 1.0
Water Access N
Accessibility None
Attached Garage 1
Total Parking Spaces 1
Garage Y
Building
Story 3
Foundation Slab
Sewer Public Sewer
Water Public
Architectural Style Traditional
Level or Stories 3
Additional Building Above Grade, Below Grade
New Construction N
Schools
School District West Shore
Others
Senior Community No
Tax ID 39-000-08-0318-00-00000
Ownership Fee Simple
SqFt Source Assessor
Acceptable Financing Cash, Conventional, FHA, VA
Listing Terms Cash, Conventional, FHA, VA
Financing Cash,Conventional,FHA,VA
Special Listing Condition Standard
Read Less Info
Want to know what your home might be worth? Contact us for a FREE valuation!

Our team is ready to help you sell your home for the highest possible price ASAP

Bought with Rebecca Lynn DeSantis • Weichert, REALTORS-First Choice

"My job is to find and attract mastery-based agents to the office, protect the culture, and make sure everyone is happy! "
14291 Park Meadow Drive Suite 500, Chantilly, VA, 20151






