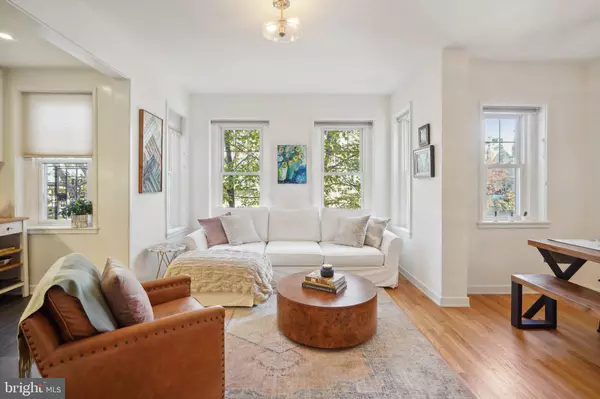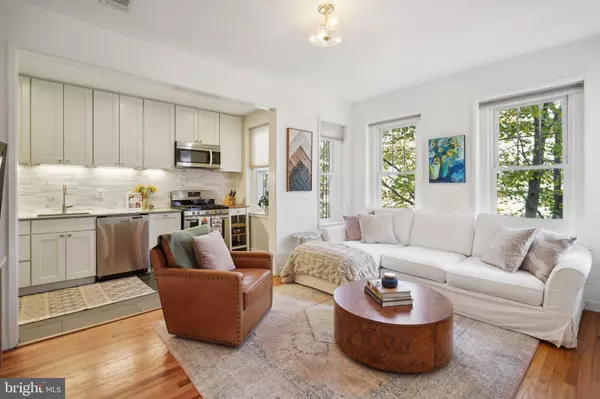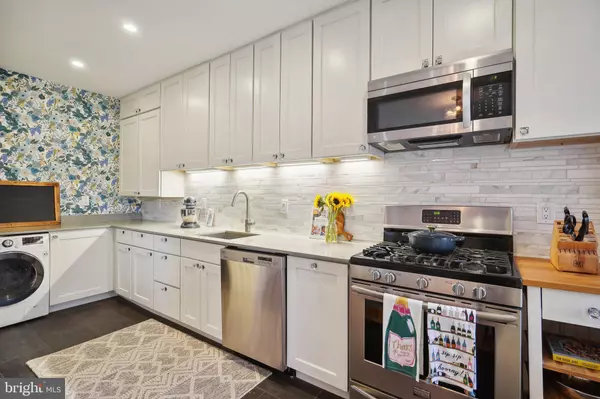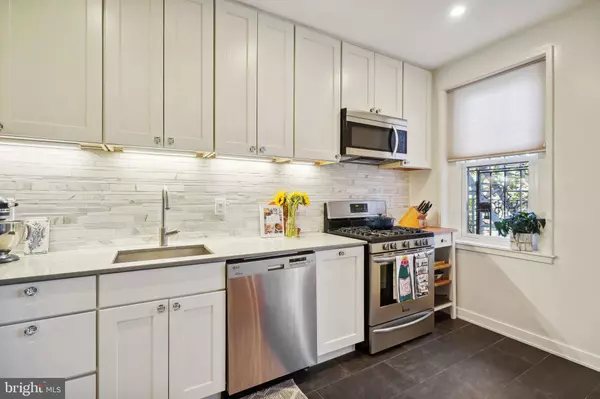$600,000
$600,000
For more information regarding the value of a property, please contact us for a free consultation.
2 Beds
1 Bath
830 SqFt
SOLD DATE : 11/18/2024
Key Details
Sold Price $600,000
Property Type Condo
Sub Type Condo/Co-op
Listing Status Sold
Purchase Type For Sale
Square Footage 830 sqft
Price per Sqft $722
Subdivision Logan
MLS Listing ID DCDC2166684
Sold Date 11/18/24
Style Unit/Flat
Bedrooms 2
Full Baths 1
Condo Fees $565/mo
HOA Y/N N
Abv Grd Liv Area 830
Originating Board BRIGHT
Year Built 1960
Annual Tax Amount $3,698
Tax Year 2023
Property Description
Welcome to this stunning, light-filled true 2-bedroom condo in the vibrant Logan Circle neighborhood. Boasting a spacious open floor plan, this home features high ceilings and beautiful hardwood floors throughout, with picturesque leafy views from every window. The gorgeous kitchen is equipped with gas cooking, stainless steel appliances, upgraded cabinets, and ample workspace and storage.
Enjoy the convenience of an in-unit combo washer/dryer, plus access to a community laundry room in the basement. The updated luxury bathroom includes a walk-in shower. Both bedrooms are generously sized and filled with natural light.
Recent updates enhance this condo's appeal, including a new HVAC system (2020), NEST thermostat (2020), refrigerator (2022), keyless smart lock (2024), stylish light fixtures, a marble kitchen backsplash, a new shower door, and a recessed medicine cabinet for additional storage.
The community features a secure common area patio/courtyard with grills, and residents have access to a rooftop pool at the Holiday Inn next door. Secure Garage parking is available next door at the Holiday Inn for $225 per month. Plus, this pet-friendly building welcomes your furry friends!
You'll appreciate the convenience of this fantastic location! Just around the corner from Whole Foods, Vida, Call Your Mother, and a vibrant selection of restaurants, shops, and entertainment along P Street and 14th Street. You'll be close to both Dupont Circle and Logan Circle. Perfect for commuters, with bus stops nearby and a short walk to the Dupont Metro station. Offers due Monday 11/4, 6PM.
Location
State DC
County Washington
Zoning UNKNOWN
Rooms
Main Level Bedrooms 2
Interior
Interior Features Bathroom - Walk-In Shower, Floor Plan - Open, Kitchen - Gourmet, Wood Floors
Hot Water Natural Gas
Heating Central, Heat Pump(s)
Cooling Central A/C
Equipment Dishwasher, Disposal, Washer, Stainless Steel Appliances, Refrigerator, Dryer, Microwave, Oven/Range - Gas
Fireplace N
Appliance Dishwasher, Disposal, Washer, Stainless Steel Appliances, Refrigerator, Dryer, Microwave, Oven/Range - Gas
Heat Source Electric
Laundry Has Laundry, Dryer In Unit, Washer In Unit
Exterior
Amenities Available Common Grounds, Swimming Pool
Water Access N
Accessibility None
Garage N
Building
Story 1
Unit Features Mid-Rise 5 - 8 Floors
Sewer Public Sewer
Water Public
Architectural Style Unit/Flat
Level or Stories 1
Additional Building Above Grade, Below Grade
New Construction N
Schools
School District District Of Columbia Public Schools
Others
Pets Allowed Y
HOA Fee Include Water,Trash,Snow Removal,Sewer,Reserve Funds,Management,Lawn Maintenance,Insurance,Ext Bldg Maint,Common Area Maintenance
Senior Community No
Tax ID 0195//2031
Ownership Condominium
Special Listing Condition Standard
Pets Allowed Dogs OK, Cats OK
Read Less Info
Want to know what your home might be worth? Contact us for a FREE valuation!

Our team is ready to help you sell your home for the highest possible price ASAP

Bought with Takdanai Rojanadit • Compass
"My job is to find and attract mastery-based agents to the office, protect the culture, and make sure everyone is happy! "
14291 Park Meadow Drive Suite 500, Chantilly, VA, 20151





