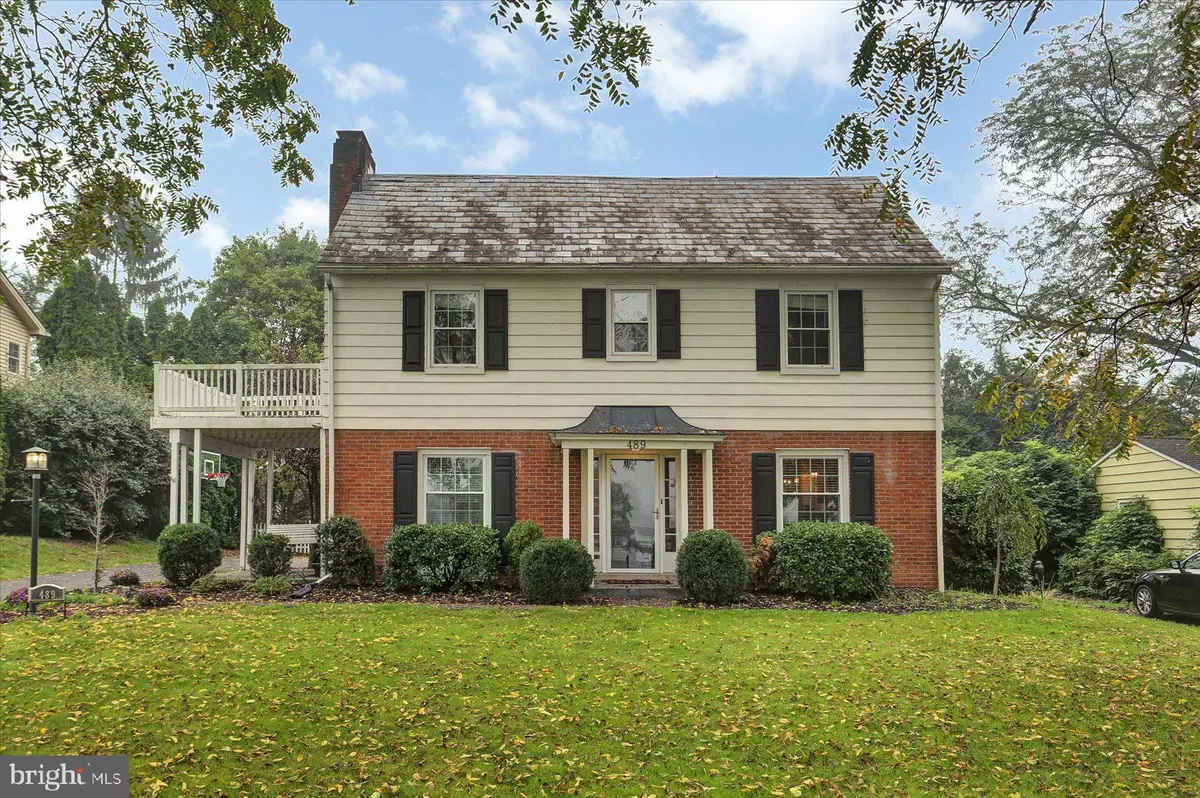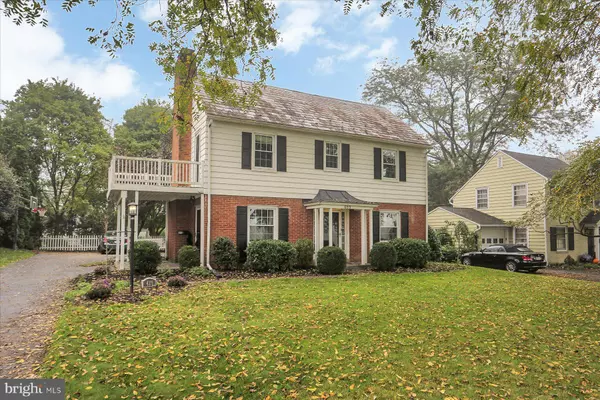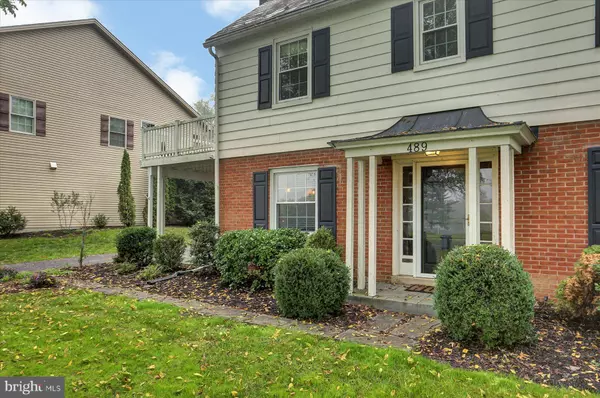$425,000
$435,000
2.3%For more information regarding the value of a property, please contact us for a free consultation.
4 Beds
3 Baths
2,044 SqFt
SOLD DATE : 11/15/2024
Key Details
Sold Price $425,000
Property Type Single Family Home
Sub Type Detached
Listing Status Sold
Purchase Type For Sale
Square Footage 2,044 sqft
Price per Sqft $207
Subdivision Country Club Hills
MLS Listing ID PACB2035582
Sold Date 11/15/24
Style Traditional
Bedrooms 4
Full Baths 1
Half Baths 2
HOA Y/N N
Abv Grd Liv Area 2,044
Originating Board BRIGHT
Year Built 1941
Annual Tax Amount $7,193
Tax Year 2024
Lot Size 10,890 Sqft
Acres 0.25
Property Description
Experience unparalleled views of the West Shore Country Club Golf Course from this stunning traditional home! A spacious main level features gleaming hardwood floors and creates a warm and inviting atmosphere throughout. The beautifully updated kitchen, seamlessly connected to the dining area, provides the perfect opportunity for entertaining while the cozy gas fireplace in the living room offers an ideal space for relaxation. Upstairs, you'll find four spacious bedrooms, including a primary suite with access to it's own private balcony. Imagine unwinding here with your favorite drink, taking in the tranquil scenery! The finished basement provides additional living space to serve as a family room, recreation area, or hobby room. Stepping outside, you'll enjoy a backyard oasis, complete with a patio and fenced-in yard. Located in the desirable Country Club Hills, this home is within walking distance to shops and restaurants in Camp Hill Borough. Don't miss your chance to see this exceptional property—call today for a private tour!
Location
State PA
County Cumberland
Area Camp Hill Boro (14401)
Zoning RESIDENTIAL
Rooms
Other Rooms Living Room, Dining Room, Primary Bedroom, Bedroom 2, Bedroom 3, Bedroom 4, Kitchen, Basement, Laundry, Full Bath, Half Bath
Basement Full, Interior Access, Fully Finished
Interior
Interior Features Attic, Carpet, Built-Ins, Dining Area, Floor Plan - Traditional, Kitchen - Table Space, Wood Floors, Other
Hot Water Natural Gas
Heating Steam
Cooling Central A/C, Ceiling Fan(s)
Fireplaces Number 1
Fireplaces Type Gas/Propane
Fireplace Y
Heat Source Natural Gas
Exterior
Parking Features Garage - Side Entry, Garage Door Opener, Inside Access
Garage Spaces 2.0
Water Access N
Roof Type Slate
Accessibility None
Attached Garage 2
Total Parking Spaces 2
Garage Y
Building
Story 2
Foundation Block
Sewer Public Sewer
Water Public
Architectural Style Traditional
Level or Stories 2
Additional Building Above Grade
New Construction N
Schools
High Schools Camp Hill
School District Camp Hill
Others
Senior Community No
Tax ID 01-20-1852-107
Ownership Fee Simple
SqFt Source Estimated
Special Listing Condition Standard
Read Less Info
Want to know what your home might be worth? Contact us for a FREE valuation!

Our team is ready to help you sell your home for the highest possible price ASAP

Bought with AMANDA SZAR • Joy Daniels Real Estate Group, Ltd
"My job is to find and attract mastery-based agents to the office, protect the culture, and make sure everyone is happy! "
14291 Park Meadow Drive Suite 500, Chantilly, VA, 20151






