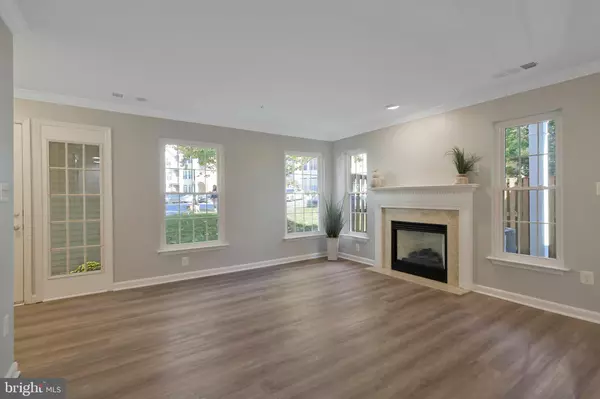$485,000
$485,000
For more information regarding the value of a property, please contact us for a free consultation.
2 Beds
3 Baths
1,142 SqFt
SOLD DATE : 11/18/2024
Key Details
Sold Price $485,000
Property Type Condo
Sub Type Condo/Co-op
Listing Status Sold
Purchase Type For Sale
Square Footage 1,142 sqft
Price per Sqft $424
Subdivision Condo At Island Creek
MLS Listing ID VAFX2207808
Sold Date 11/18/24
Style Traditional
Bedrooms 2
Full Baths 2
Half Baths 1
Condo Fees $346/mo
HOA Fees $36/qua
HOA Y/N Y
Abv Grd Liv Area 1,142
Originating Board BRIGHT
Year Built 1996
Annual Tax Amount $4,871
Tax Year 2024
Property Description
Fabulous end townhouse condo in popular Island Creek. Space and light are abundant in this amazing condo. Covered entry with storm door. Big living room with coat closet, storage closet, and gas fireplace. Nice size dining room with sliding glass doors to your private fenced in patio. Attached garage has access right into your kitchen and you also get a driveway. Totally renovated top to bottom to include all new windows and sliding glass door, HVAC, HWH, fresh paint top to bottom, LVP flooring on main level, and wall to wall on upper level. You can move right in and there is nothing to do or replace. Just completed stunning full kitchen renovation with quartz counter tops, stainless appliances, white cabinets to the ceiling, and a pantry. Updated 1st floor half bath. Main level new stack washer and dryer. Upper level offers large primary bedroom with vaulted ceiling, 2 closets, and updated full bath. 2nd bedroom with large closet and updated full bath. Tall trees and smooth lawns through out this popular community with water fall entry. So close to Fort Belvoir, Fairfax County Parkway, major highways of 95, 395, and 495, A short drive to the Springfield Metro and Rail Station. Island Creek offers amenities to include 2 pools, tennis court, tot lot, basketball court, volley ball, and lots of places to walk or jog. Walking distance to Hilltop Center with Wegmans as the anchor store, and lots of places for dining to include Burtons Bar & Grill, Buster's Real Ice Cream, and so much more.
Location
State VA
County Fairfax
Zoning 304
Rooms
Other Rooms Living Room, Dining Room, Primary Bedroom, Bedroom 2, Kitchen
Interior
Interior Features Ceiling Fan(s), Crown Moldings, Chair Railings, Floor Plan - Open, Kitchen - Gourmet, Primary Bath(s), Recessed Lighting
Hot Water Natural Gas
Heating Forced Air
Cooling Ceiling Fan(s), Central A/C
Fireplaces Number 1
Fireplaces Type Fireplace - Glass Doors, Gas/Propane, Mantel(s), Marble
Equipment Built-In Microwave, Dishwasher, Disposal, Dryer, Dryer - Front Loading, Exhaust Fan, Icemaker, Microwave, Oven - Self Cleaning, Oven/Range - Gas, Refrigerator, Stainless Steel Appliances, Stove, Washer, Washer - Front Loading, Washer/Dryer Stacked, Water Heater
Fireplace Y
Window Features Double Hung,Replacement,Screens,Sliding
Appliance Built-In Microwave, Dishwasher, Disposal, Dryer, Dryer - Front Loading, Exhaust Fan, Icemaker, Microwave, Oven - Self Cleaning, Oven/Range - Gas, Refrigerator, Stainless Steel Appliances, Stove, Washer, Washer - Front Loading, Washer/Dryer Stacked, Water Heater
Heat Source Natural Gas
Laundry Main Floor
Exterior
Parking Features Garage Door Opener, Garage - Rear Entry, Inside Access
Garage Spaces 2.0
Fence Fully, Wood
Amenities Available Basketball Courts, Common Grounds, Pool - Outdoor, Swimming Pool, Tennis Courts, Tot Lots/Playground
Water Access N
Accessibility None
Attached Garage 1
Total Parking Spaces 2
Garage Y
Building
Lot Description Backs - Open Common Area, Private
Story 2
Foundation Slab
Sewer Public Sewer
Water Public
Architectural Style Traditional
Level or Stories 2
Additional Building Above Grade, Below Grade
New Construction N
Schools
Elementary Schools Island Creek
Middle Schools Hayfield Secondary School
High Schools Hayfield Secondary School
School District Fairfax County Public Schools
Others
Pets Allowed Y
HOA Fee Include Common Area Maintenance,Ext Bldg Maint,Management,Pest Control,Pool(s),Recreation Facility,Reserve Funds,Road Maintenance,Sewer,Snow Removal,Trash,Water
Senior Community No
Tax ID 0992 12102108
Ownership Condominium
Horse Property N
Special Listing Condition Standard
Pets Allowed Cats OK, Dogs OK
Read Less Info
Want to know what your home might be worth? Contact us for a FREE valuation!

Our team is ready to help you sell your home for the highest possible price ASAP

Bought with Angela M Sherrill • Sherrill Property Group, LLC

"My job is to find and attract mastery-based agents to the office, protect the culture, and make sure everyone is happy! "
14291 Park Meadow Drive Suite 500, Chantilly, VA, 20151






