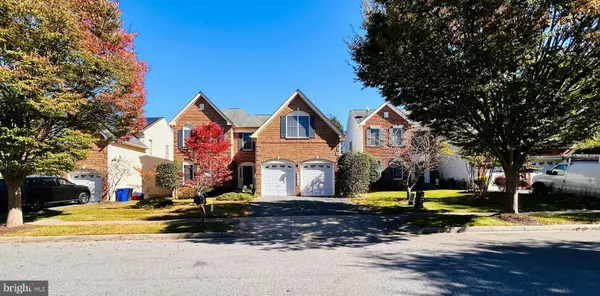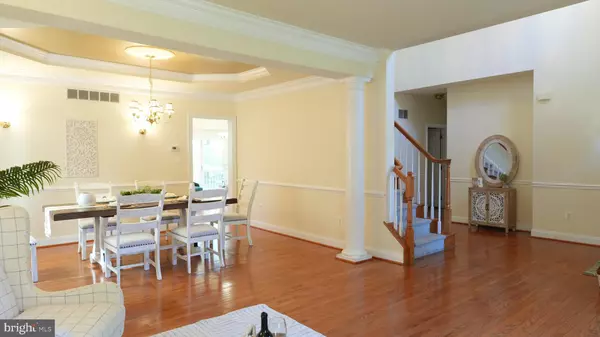$820,000
$805,000
1.9%For more information regarding the value of a property, please contact us for a free consultation.
4 Beds
4 Baths
4,090 SqFt
SOLD DATE : 11/18/2024
Key Details
Sold Price $820,000
Property Type Single Family Home
Sub Type Detached
Listing Status Sold
Purchase Type For Sale
Square Footage 4,090 sqft
Price per Sqft $200
Subdivision Clarksburg Heights
MLS Listing ID MDMC2152834
Sold Date 11/18/24
Style Colonial
Bedrooms 4
Full Baths 3
Half Baths 1
HOA Fees $55/qua
HOA Y/N Y
Abv Grd Liv Area 3,240
Originating Board BRIGHT
Year Built 2004
Annual Tax Amount $7,764
Tax Year 2024
Lot Size 6,050 Sqft
Acres 0.14
Property Description
Awesome brick front Toll Brothers single colonial single family located in
Clarksburg Heights community! Nice floor plan, 2 story foyer, elegant dining and living rooms, Large kitchen with updated stainless appliances and breakfast area, Higher ceiling family adjacent to the kitchen, separate office for a perfect work-from-home space! Hardwood floors! larger master bedroom with walk-in closet and luxury bathroom. 3 additional decent size bedrooms. Newer carpets make you feel cozy and comfortable! Lots of spaces in the lower level, walkout stairs, large recreation room for your entertainment enjoyment, plus full bathroom and small den or storage space. The location you will love, close to I-270, Milestone Shopping Center and Clarksburg Premium Outlets, Black Hill Regional Park just minutes away! Come and take a look, such a lovely home you do not want to miss!
Location
State MD
County Montgomery
Zoning R200
Rooms
Other Rooms Dining Room, Bedroom 2, Bedroom 4, Kitchen, Family Room, Breakfast Room, Bedroom 1, Laundry, Mud Room, Office, Recreation Room, Utility Room, Bathroom 1, Bathroom 2, Bathroom 3
Basement Daylight, Partial, Improved, Outside Entrance, Walkout Stairs
Interior
Interior Features Breakfast Area, Bathroom - Tub Shower, Carpet, Chair Railings, Crown Moldings, Kitchen - Country, Kitchen - Island, Pantry, Recessed Lighting, Walk-in Closet(s), Wood Floors, Primary Bath(s), Floor Plan - Open, Bathroom - Soaking Tub
Hot Water 60+ Gallon Tank
Heating Central
Cooling Central A/C
Fireplaces Number 1
Fireplace Y
Heat Source Natural Gas
Exterior
Parking Features Garage - Front Entry, Inside Access
Garage Spaces 2.0
Water Access N
Accessibility Other
Attached Garage 2
Total Parking Spaces 2
Garage Y
Building
Story 3
Foundation Slab, Concrete Perimeter
Sewer Public Septic
Water Public
Architectural Style Colonial
Level or Stories 3
Additional Building Above Grade, Below Grade
New Construction N
Schools
Elementary Schools Clarksburg
Middle Schools Rocky Hill
High Schools Clarksburg
School District Montgomery County Public Schools
Others
Senior Community No
Tax ID 160203412027
Ownership Fee Simple
SqFt Source Assessor
Special Listing Condition Standard
Read Less Info
Want to know what your home might be worth? Contact us for a FREE valuation!

Our team is ready to help you sell your home for the highest possible price ASAP

Bought with Seema Rodriguez • RE/MAX Realty Centre, Inc.
"My job is to find and attract mastery-based agents to the office, protect the culture, and make sure everyone is happy! "
14291 Park Meadow Drive Suite 500, Chantilly, VA, 20151






