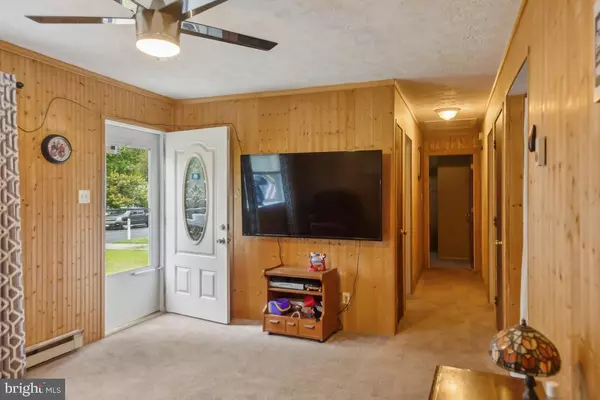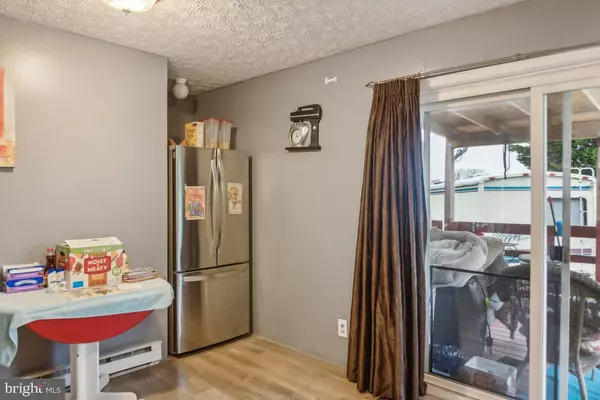$245,000
$245,000
For more information regarding the value of a property, please contact us for a free consultation.
3 Beds
1 Bath
912 SqFt
SOLD DATE : 11/18/2024
Key Details
Sold Price $245,000
Property Type Single Family Home
Sub Type Detached
Listing Status Sold
Purchase Type For Sale
Square Footage 912 sqft
Price per Sqft $268
Subdivision Meadowview
MLS Listing ID MDCC2014428
Sold Date 11/18/24
Style Ranch/Rambler
Bedrooms 3
Full Baths 1
HOA Y/N N
Abv Grd Liv Area 912
Originating Board BRIGHT
Year Built 1982
Annual Tax Amount $1,636
Tax Year 2024
Lot Size 8,102 Sqft
Acres 0.19
Property Description
Welcome to 273 Sycamore in sought after Meadowview. This charming 3 bed 1 full bath rancher has so much to offer. Huge eat in kitchen with stainless steel appliances and newer cabinets and walk out to huge level backyard that backs to farms. You can sit on the deck and observe all kinds of wildlife. The huge basement has plenty of room to finish or use as is. Basement has walk out to back yard. Quiet neighborhood, great landscaping, pride of ownership. Close to shopping, restaurants, 95, everything you need.
Location
State MD
County Cecil
Zoning UR
Rooms
Basement Other, Connecting Stairway, Drainage System, Outside Entrance, Poured Concrete, Walkout Stairs
Main Level Bedrooms 3
Interior
Interior Features Attic, Bathroom - Walk-In Shower, Carpet, Ceiling Fan(s), Combination Kitchen/Dining, Entry Level Bedroom, Family Room Off Kitchen, Kitchen - Eat-In, Stove - Wood
Hot Water Electric
Heating Baseboard - Electric
Cooling Window Unit(s)
Flooring Carpet, Laminate Plank, Vinyl
Equipment Dryer - Electric, Exhaust Fan, Microwave, Range Hood, Refrigerator, Stainless Steel Appliances, Stove, Washer, Water Heater
Furnishings No
Fireplace N
Window Features Bay/Bow,Screens,Sliding,Vinyl Clad
Appliance Dryer - Electric, Exhaust Fan, Microwave, Range Hood, Refrigerator, Stainless Steel Appliances, Stove, Washer, Water Heater
Heat Source Electric, Propane - Owned, Solar
Laundry Basement
Exterior
Exterior Feature Deck(s), Roof
Garage Spaces 4.0
Fence Rear
Utilities Available Cable TV Available, Propane
Water Access N
View Garden/Lawn, Pasture
Roof Type Architectural Shingle
Street Surface Black Top
Accessibility None
Porch Deck(s), Roof
Road Frontage City/County
Total Parking Spaces 4
Garage N
Building
Lot Description Backs to Trees, Level, No Thru Street
Story 2
Foundation Other, Block
Sewer Public Sewer
Water Public
Architectural Style Ranch/Rambler
Level or Stories 2
Additional Building Above Grade, Below Grade
Structure Type Paneled Walls
New Construction N
Schools
School District Cecil County Public Schools
Others
Pets Allowed Y
Senior Community No
Tax ID 0803075672
Ownership Fee Simple
SqFt Source Assessor
Security Features Carbon Monoxide Detector(s),Main Entrance Lock,Smoke Detector
Acceptable Financing Cash, Conventional, FHA, VA
Horse Property N
Listing Terms Cash, Conventional, FHA, VA
Financing Cash,Conventional,FHA,VA
Special Listing Condition Standard
Pets Allowed No Pet Restrictions
Read Less Info
Want to know what your home might be worth? Contact us for a FREE valuation!

Our team is ready to help you sell your home for the highest possible price ASAP

Bought with Tanya D Luckenbill • Integrity Real Estate

"My job is to find and attract mastery-based agents to the office, protect the culture, and make sure everyone is happy! "
14291 Park Meadow Drive Suite 500, Chantilly, VA, 20151






