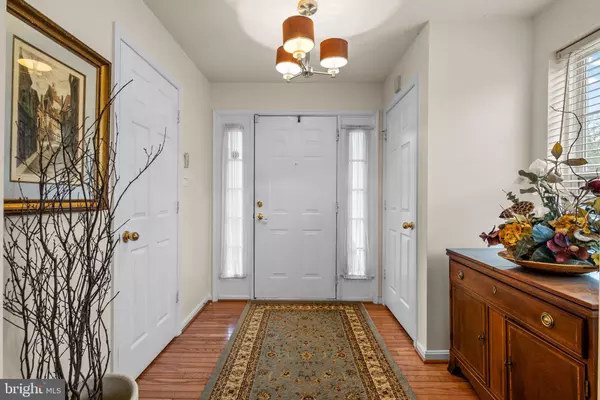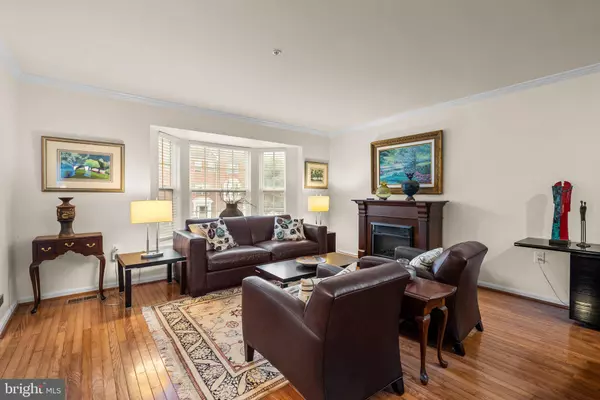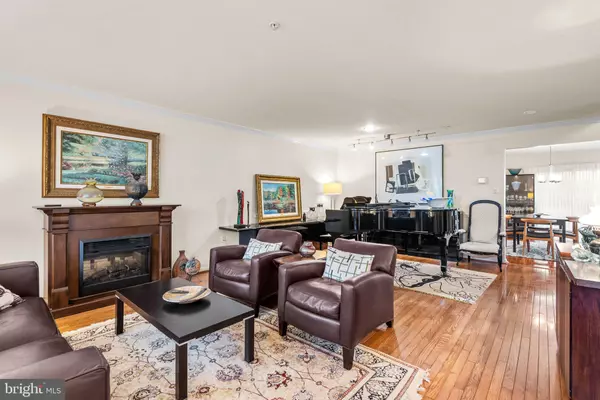$470,000
$470,000
For more information regarding the value of a property, please contact us for a free consultation.
3 Beds
4 Baths
2,750 SqFt
SOLD DATE : 11/15/2024
Key Details
Sold Price $470,000
Property Type Townhouse
Sub Type End of Row/Townhouse
Listing Status Sold
Purchase Type For Sale
Square Footage 2,750 sqft
Price per Sqft $170
Subdivision Lyons Gate
MLS Listing ID MDBC2108150
Sold Date 11/15/24
Style Colonial
Bedrooms 3
Full Baths 3
Half Baths 1
HOA Fees $42/mo
HOA Y/N Y
Abv Grd Liv Area 1,838
Originating Board BRIGHT
Year Built 1999
Annual Tax Amount $3,884
Tax Year 2024
Lot Size 3,469 Sqft
Acres 0.08
Property Description
Welcome to 4710 Kings Mill Way in the sought-after community of Lyons Gate! This gorgeous EOG home is well-maintained and exudes neutral finishes and updates throughout. Walk into the main level where you are welcomed by a large foyer with plenty of space and hardwoods throughout. The main floor is open and spacious! There is a large living room and dining room with crown molding and chair rail. The bay window helps to bring in a plethora of natural light throughout! The beautifully updated kitchen boasts an abundance of white cabinets, granite counters, a gas range, a custom backsplash, a separate pantry, and a large island. The family room is off the kitchen and boasts a gas fireplace with mantel and access to the large deck. A half bath concludes this level. The basement is appointed with another cozy gas fireplace in the rec room area, a full bath, entry to the garage, and access to the fully fenced rear yard, with an additional deck. Upstairs, the primary bedroom is large and offers vaulted ceilings and a generous walk-in closet. The large updated primary bath has a large jetted soaking bathtub, dual vanities, and a separate shower! The other two bedrooms are sizable, with an abundance of closet space in each room and a full hall bath. In addition to the garage and driveway, there is ample street parking as well! This is a must-see! RUN, do NOT walk! This lovely home will NOT last!
Location
State MD
County Baltimore
Zoning RES
Rooms
Other Rooms Living Room, Dining Room, Primary Bedroom, Bedroom 2, Bedroom 3, Kitchen, Family Room, Foyer, Laundry, Primary Bathroom, Full Bath, Half Bath
Basement Fully Finished
Interior
Interior Features Kitchen - Island, Kitchen - Table Space, Primary Bath(s), Window Treatments, Wood Floors, WhirlPool/HotTub, Carpet, Ceiling Fan(s), Crown Moldings, Chair Railings, Family Room Off Kitchen, Floor Plan - Open, Kitchen - Eat-In, Kitchen - Gourmet, Pantry, Recessed Lighting, Upgraded Countertops, Walk-in Closet(s)
Hot Water Natural Gas
Heating Forced Air
Cooling Ceiling Fan(s), Central A/C, Heat Pump(s)
Flooring Carpet, Ceramic Tile, Hardwood
Fireplaces Number 2
Fireplaces Type Gas/Propane
Equipment Washer/Dryer Hookups Only, Dishwasher, Disposal, Dryer, Exhaust Fan, Icemaker, Microwave, Oven/Range - Gas, Refrigerator, Stove, Washer
Fireplace Y
Window Features Bay/Bow,Double Pane
Appliance Washer/Dryer Hookups Only, Dishwasher, Disposal, Dryer, Exhaust Fan, Icemaker, Microwave, Oven/Range - Gas, Refrigerator, Stove, Washer
Heat Source Natural Gas
Laundry Upper Floor
Exterior
Parking Features Garage Door Opener
Garage Spaces 2.0
Fence Fully
Water Access N
Roof Type Asphalt
Accessibility None
Attached Garage 2
Total Parking Spaces 2
Garage Y
Building
Story 3
Foundation Block
Sewer Public Sewer
Water Public
Architectural Style Colonial
Level or Stories 3
Additional Building Above Grade, Below Grade
Structure Type 9'+ Ceilings,Dry Wall,Vaulted Ceilings
New Construction N
Schools
Elementary Schools Lyons Mill
Middle Schools Deer Park Middle Magnet School
High Schools New Town
School District Baltimore County Public Schools
Others
Senior Community No
Tax ID 04022200014990
Ownership Fee Simple
SqFt Source Assessor
Security Features Electric Alarm,Monitored,Sprinkler System - Indoor
Special Listing Condition Standard
Read Less Info
Want to know what your home might be worth? Contact us for a FREE valuation!

Our team is ready to help you sell your home for the highest possible price ASAP

Bought with oladapo Ogunbiyi • Ultimate Properties, LLC.

"My job is to find and attract mastery-based agents to the office, protect the culture, and make sure everyone is happy! "
14291 Park Meadow Drive Suite 500, Chantilly, VA, 20151






