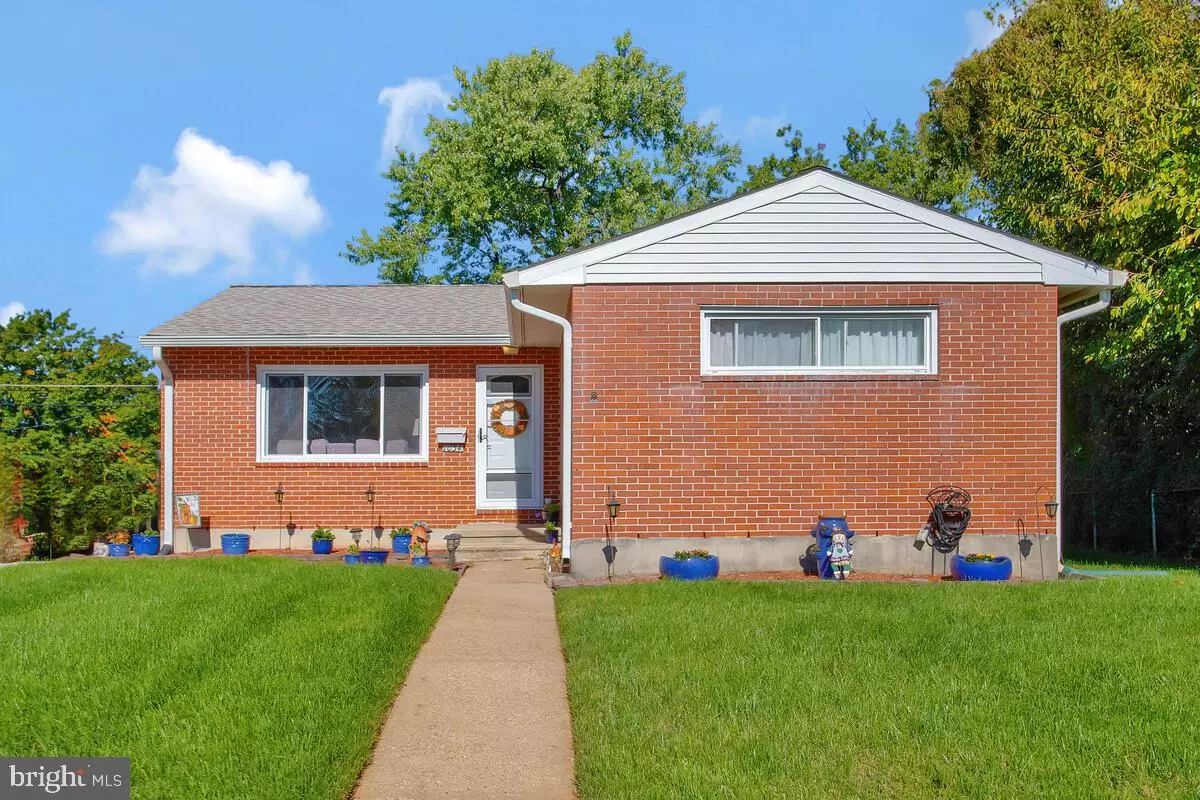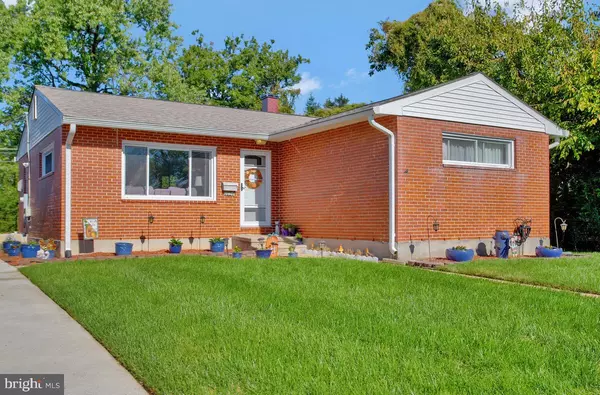$330,000
$314,999
4.8%For more information regarding the value of a property, please contact us for a free consultation.
3 Beds
2 Baths
1,365 SqFt
SOLD DATE : 11/15/2024
Key Details
Sold Price $330,000
Property Type Single Family Home
Sub Type Detached
Listing Status Sold
Purchase Type For Sale
Square Footage 1,365 sqft
Price per Sqft $241
Subdivision Westview Park
MLS Listing ID MDBC2110146
Sold Date 11/15/24
Style Ranch/Rambler
Bedrooms 3
Full Baths 1
Half Baths 1
HOA Y/N N
Abv Grd Liv Area 1,140
Originating Board BRIGHT
Year Built 1955
Annual Tax Amount $2,611
Tax Year 2024
Lot Size 7,410 Sqft
Acres 0.17
Lot Dimensions 1.00 x
Property Description
Welcome to 1034 Marksworth Road- a beautifully maintained rambler home that's move-in ready! Step inside to find stunning hardwood floors in the family room, kitchen, breakfast nook and hallway. The main level boasts sunlit living area a large bay window. The kitchen shines with newer cabinets, and stainless steel appliances. All three bedrooms are on the first level with easy access to the updated full bath. Downstairs, the basement offers plenty of storage and flexibility. The fresh paint throughout and new carpet in the owner's suite gives the home a polished, updated feel. Outside, enjoy summer nights on the patio surrounded by a lush backyard with a shed for extra storage. The roof was also replaced this year! Conveniently located in Westview Park community, this home offers easy access to US40 and I-695, Baltimore and Downtown Catonsville’s shops and restaurants. Don’t miss this gem—it won’t last long!
Location
State MD
County Baltimore
Zoning R
Rooms
Basement Walkout Stairs, Unfinished
Main Level Bedrooms 3
Interior
Interior Features Breakfast Area, Carpet, Entry Level Bedroom, Wood Floors
Hot Water Natural Gas
Heating Forced Air
Cooling Central A/C
Flooring Carpet, Wood, Vinyl
Equipment Oven/Range - Gas, Refrigerator, Dishwasher, Dryer, Washer
Fireplace N
Appliance Oven/Range - Gas, Refrigerator, Dishwasher, Dryer, Washer
Heat Source Natural Gas
Exterior
Exterior Feature Patio(s)
Water Access N
Accessibility None
Porch Patio(s)
Garage N
Building
Story 2
Foundation Block
Sewer Public Sewer
Water Public
Architectural Style Ranch/Rambler
Level or Stories 2
Additional Building Above Grade, Below Grade
New Construction N
Schools
School District Baltimore County Public Schools
Others
Senior Community No
Tax ID 04010120300261
Ownership Fee Simple
SqFt Source Assessor
Special Listing Condition Standard
Read Less Info
Want to know what your home might be worth? Contact us for a FREE valuation!

Our team is ready to help you sell your home for the highest possible price ASAP

Bought with Sarah K Lee • Realty ONE Group Capital

"My job is to find and attract mastery-based agents to the office, protect the culture, and make sure everyone is happy! "
14291 Park Meadow Drive Suite 500, Chantilly, VA, 20151






