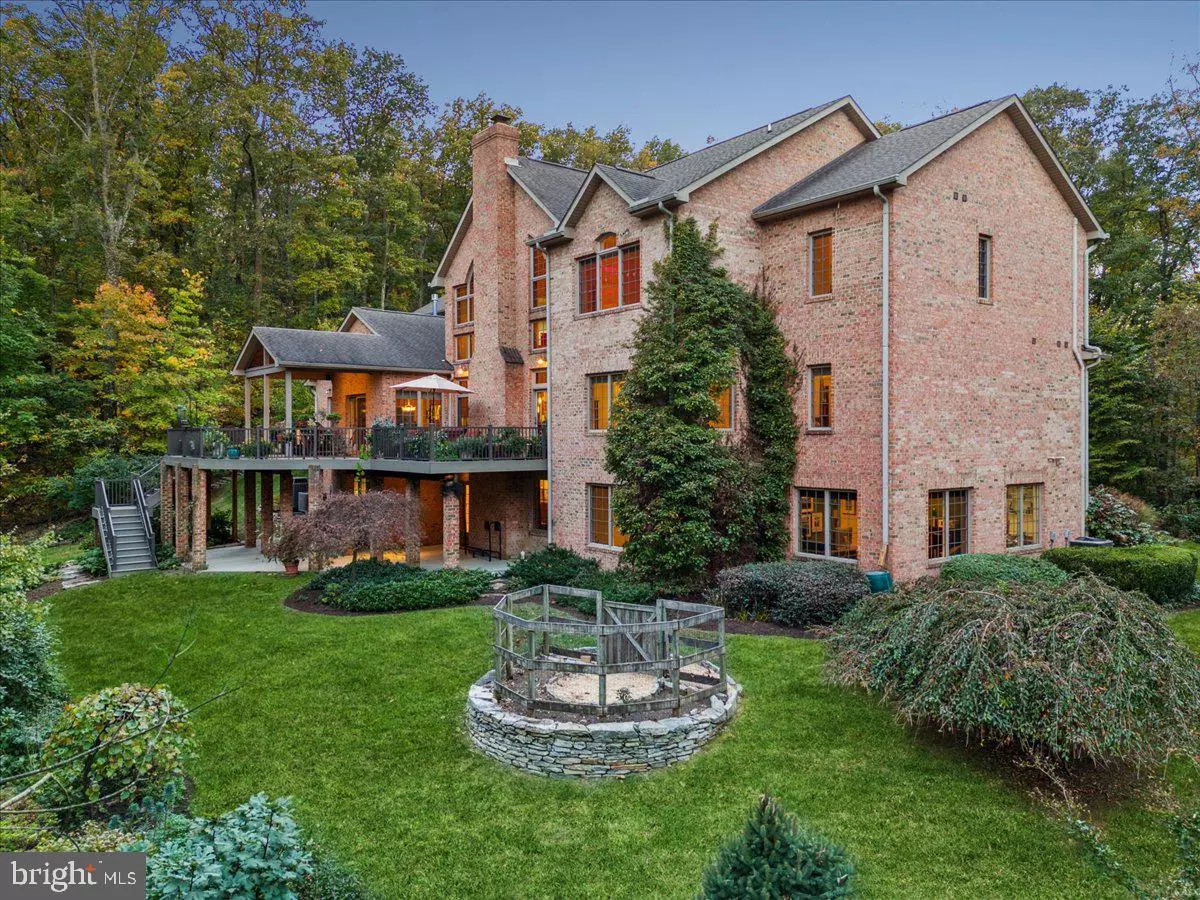$1,625,000
$1,625,000
For more information regarding the value of a property, please contact us for a free consultation.
5 Beds
5 Baths
6,790 SqFt
SOLD DATE : 11/18/2024
Key Details
Sold Price $1,625,000
Property Type Single Family Home
Sub Type Detached
Listing Status Sold
Purchase Type For Sale
Square Footage 6,790 sqft
Price per Sqft $239
Subdivision None Available
MLS Listing ID MDFR2055624
Sold Date 11/18/24
Style Craftsman
Bedrooms 5
Full Baths 4
Half Baths 1
HOA Y/N N
Abv Grd Liv Area 5,290
Originating Board BRIGHT
Year Built 2004
Annual Tax Amount $12,316
Tax Year 2024
Lot Size 5.000 Acres
Acres 5.0
Property Description
Discover your dream retreat in this one of a kind all-brick home nestled in five serene acres, surrounded by lush trees, and breathtaking rock landscapes in beautiful Braddock Heights. This exceptional property offers a perfect escape into nature right in your own backyard. This home was custom built by local Middletown builder, Greg Marsh, and thoughtfully designed by the original owners. Step inside and be greeted by a grand great room with an impressive 28 foot cathedral ceiling, creating an airy and spacious ambience, ideal for entertaining or unwinding in solitude. This room boasts a floor to ceiling stone fireplace with stones from the home site itself. The fireplace is flanked by floor to ceiling windows, creating an incredible connection with nature. The great room leads seamlessly to the kitchen which features an eat in area, ample countertop space, and stainless steel appliances. Off the kitchen is a cozy sunroom with a gas stove and wrap around windows. Relax here with a morning coffee or evening glass of wine. It's one of the most special rooms in the home. The main level also features a grand primary suite with en-suite, bath, and large walk-in closet. Not only will you notice birch hardwood floors adorning the entire main level, but you will also find additional main level features such as a large pantry, powder room, formal dining room, office/nook, laundry room, and a large mud room off the garage. The upstairs level is equally exceptional with a beautiful loft area that overlooks the great room. There are three bedrooms and two baths upstairs. The bedrooms are generously sized with two sharing a “Jack and Jill” bath, and the other having an en suite bath. The views from the second floor are exceptional with Frederick City visible when the leaves drop. The spacious lower level has an abundance of features: an art studio equipped with sink, another home office, wet bar with additional fridge, wood stove, walk-out back patio, full bed and bath, central vacuum, and ample space for exercise and entertainment. Additional features include a large two car garage with a third garage sized for tractor and garden equipment, generous storage space in the basement, maintenance free deck with propane hook-up for your grill, four zone HVAC, incredible privacy, and much more. Whether you're looking to explore the surrounding nature or simply to relax in your peaceful oasis, this home is perfectly situated to enjoy it all. This is an opportunity not to be missed. Embrace the ultimate lifestyle in a truly unique setting that combines elegance, comfort, and the beauty of nature. Schedule your private tour today and experience this exceptional property for yourself.
Location
State MD
County Frederick
Zoning R
Rooms
Basement Partially Finished, Improved
Main Level Bedrooms 1
Interior
Interior Features Bathroom - Soaking Tub, Bathroom - Stall Shower, Bathroom - Walk-In Shower, Breakfast Area, Built-Ins, Butlers Pantry, Carpet, Ceiling Fan(s), Central Vacuum, Dining Area, Entry Level Bedroom, Family Room Off Kitchen, Floor Plan - Open, Floor Plan - Traditional, Formal/Separate Dining Room, Kitchen - Gourmet, Kitchen - Island, Pantry, Primary Bath(s), Recessed Lighting, Stove - Wood, Upgraded Countertops, Walk-in Closet(s), Wet/Dry Bar, Wood Floors, Intercom
Hot Water Electric
Heating Central
Cooling Central A/C
Flooring Hardwood, Carpet, Ceramic Tile
Fireplaces Number 3
Fireplaces Type Gas/Propane, Wood
Equipment Built-In Microwave, Built-In Range, Central Vacuum, Commercial Range, Cooktop, Dishwasher, Disposal, Dryer, Exhaust Fan, Extra Refrigerator/Freezer, Icemaker, Oven - Wall, Refrigerator, Stainless Steel Appliances, Stove, Washer, Water Heater
Fireplace Y
Appliance Built-In Microwave, Built-In Range, Central Vacuum, Commercial Range, Cooktop, Dishwasher, Disposal, Dryer, Exhaust Fan, Extra Refrigerator/Freezer, Icemaker, Oven - Wall, Refrigerator, Stainless Steel Appliances, Stove, Washer, Water Heater
Heat Source Electric, Propane - Leased
Laundry Main Floor
Exterior
Exterior Feature Deck(s), Patio(s), Porch(es), Breezeway
Parking Features Oversized, Inside Access, Garage Door Opener, Garage - Front Entry, Other
Garage Spaces 7.0
Water Access N
View Garden/Lawn, Mountain, Scenic Vista, Trees/Woods
Roof Type Architectural Shingle
Accessibility None
Porch Deck(s), Patio(s), Porch(es), Breezeway
Road Frontage Easement/Right of Way
Attached Garage 2
Total Parking Spaces 7
Garage Y
Building
Lot Description Landscaping, Private, Rear Yard, Secluded, SideYard(s), Trees/Wooded
Story 3
Foundation Concrete Perimeter, Active Radon Mitigation
Sewer Private Sewer
Water Well
Architectural Style Craftsman
Level or Stories 3
Additional Building Above Grade, Below Grade
Structure Type 9'+ Ceilings,Cathedral Ceilings
New Construction N
Schools
Elementary Schools Middletown
Middle Schools Middletown
High Schools Middletown
School District Frederick County Public Schools
Others
Senior Community No
Tax ID 1123442957
Ownership Fee Simple
SqFt Source Assessor
Security Features Electric Alarm,Security System,Smoke Detector,Carbon Monoxide Detector(s),Intercom
Acceptable Financing Cash, Conventional, VA, USDA
Listing Terms Cash, Conventional, VA, USDA
Financing Cash,Conventional,VA,USDA
Special Listing Condition Standard
Read Less Info
Want to know what your home might be worth? Contact us for a FREE valuation!

Our team is ready to help you sell your home for the highest possible price ASAP

Bought with Kayla Skurski • Century 21 Redwood Realty
"My job is to find and attract mastery-based agents to the office, protect the culture, and make sure everyone is happy! "
14291 Park Meadow Drive Suite 500, Chantilly, VA, 20151






