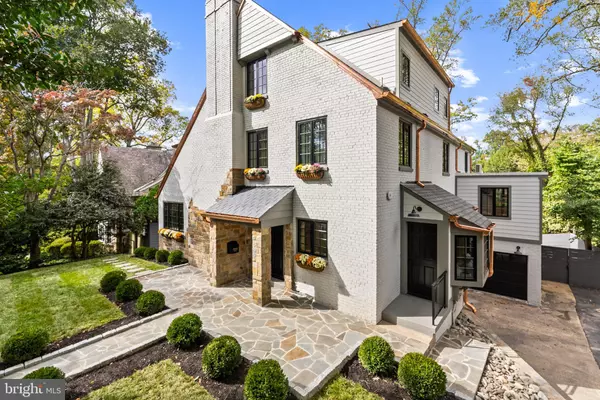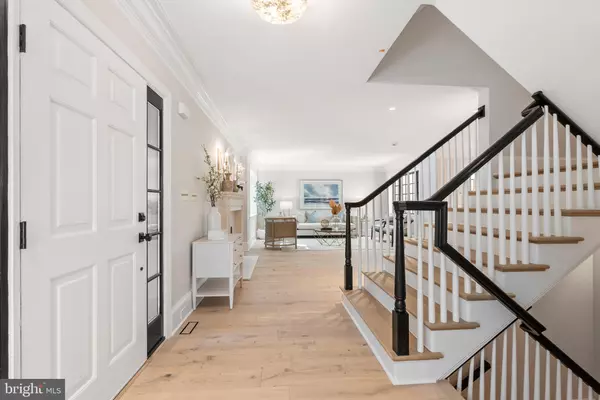$3,500,000
$3,500,000
For more information regarding the value of a property, please contact us for a free consultation.
6 Beds
6 Baths
4,947 SqFt
SOLD DATE : 11/18/2024
Key Details
Sold Price $3,500,000
Property Type Single Family Home
Sub Type Detached
Listing Status Sold
Purchase Type For Sale
Square Footage 4,947 sqft
Price per Sqft $707
Subdivision Spring Valley
MLS Listing ID DCDC2164766
Sold Date 11/18/24
Style Tudor
Bedrooms 6
Full Baths 5
Half Baths 1
HOA Y/N N
Abv Grd Liv Area 3,837
Originating Board BRIGHT
Year Built 1934
Annual Tax Amount $6,381
Tax Year 2023
Lot Size 9,100 Sqft
Acres 0.21
Property Description
Old world charm, contemporary design and modern amenities come together seamlessly in Dilan Home's newest project, 4949 Quebec Street NW. Located on one of Spring Valley's most desirable streets and wooded locations, this brick and stone Tudor inspired home has been lavishly updated and re-imagined. Undeniable curb appeal, lush landscaping and a blue stone hardscaped walk welcome you into the homes sheltered portico. Inside is an expansive layout which includes four fully finished levels all done in wide plank European White Oak floors and high end on trend solid metal fixtures. The main level features a large formal living room with wood burning fireplace, separate side entry with coat room, formal banquet style dining room, family room with steps down to a gourmet eat-in kitchen with quartz island, walk-in pantry and direct access to an over-sized elevated deck with commanding views of the rear garden and wooded valley beyond. An expanded double width staircase leads upstairs to the 2nd floor with its three full bedroom suites including the owners suite with rear wooded views, walk-in closets and a spa like bathroom. The upper most floor features a spacious landing area and two additional bedrooms serviced by a hall bathroom. The lower level comprises the entire footprint of the house and has a separate Au-pair suite with it's own private laundry, recreation room, rear gym/office with french door access to a covered patio and a utility mudroom adjacent to the single bay garage. The walkout lower level has ample light and provides immediate access to the manicured rear yard with stone retaining walls, planters, extensive hardscaped patios and a level grass lawn. 4949 Quebec Street represents the epitome of understated modern elegance in a restored and architecturally appealing facade that is still walking distance to the amenities of Spring Valley.
Location
State DC
County Washington
Zoning R-1A
Rooms
Basement Walkout Level, Fully Finished, Garage Access, Outside Entrance
Interior
Interior Features Breakfast Area, Butlers Pantry, Crown Moldings, Family Room Off Kitchen, Floor Plan - Traditional, Formal/Separate Dining Room, Kitchen - Gourmet, Recessed Lighting, Walk-in Closet(s), Wood Floors
Hot Water Electric
Heating Forced Air
Cooling Central A/C
Flooring Hardwood
Fireplaces Number 1
Fireplaces Type Wood
Fireplace Y
Heat Source Natural Gas
Laundry Basement, Upper Floor
Exterior
Exterior Feature Deck(s), Patio(s)
Parking Features Basement Garage, Garage Door Opener, Inside Access
Garage Spaces 2.0
Fence Fully, Wood
Water Access N
View Trees/Woods
Roof Type Fiberglass
Accessibility None
Porch Deck(s), Patio(s)
Attached Garage 1
Total Parking Spaces 2
Garage Y
Building
Lot Description Backs to Trees, Landscaping
Story 4
Foundation Slab
Sewer Public Sewer
Water Public
Architectural Style Tudor
Level or Stories 4
Additional Building Above Grade, Below Grade
New Construction Y
Schools
School District District Of Columbia Public Schools
Others
Senior Community No
Tax ID 1475//0035
Ownership Fee Simple
SqFt Source Assessor
Special Listing Condition Standard
Read Less Info
Want to know what your home might be worth? Contact us for a FREE valuation!

Our team is ready to help you sell your home for the highest possible price ASAP

Bought with Hadley Debevoise Allen • Washington Fine Properties, LLC
"My job is to find and attract mastery-based agents to the office, protect the culture, and make sure everyone is happy! "
14291 Park Meadow Drive Suite 500, Chantilly, VA, 20151






