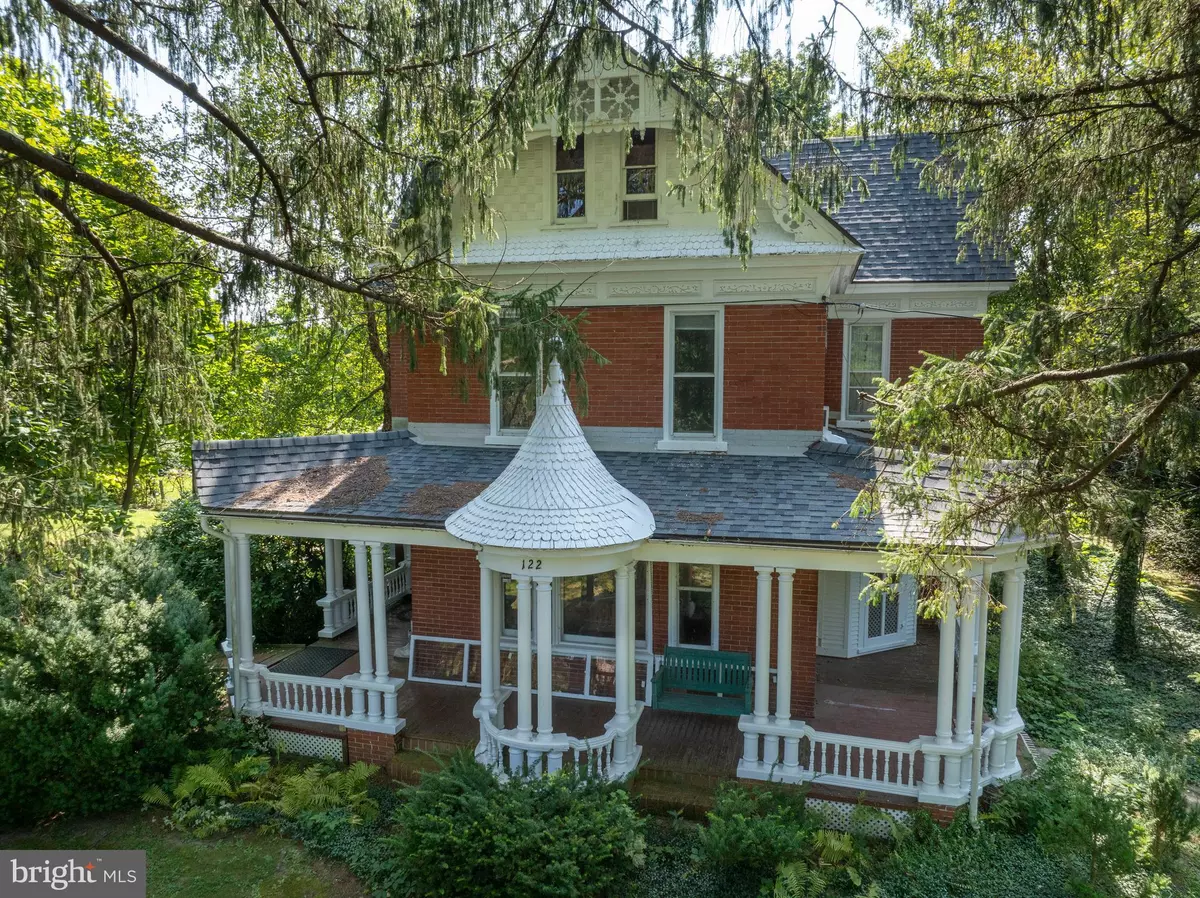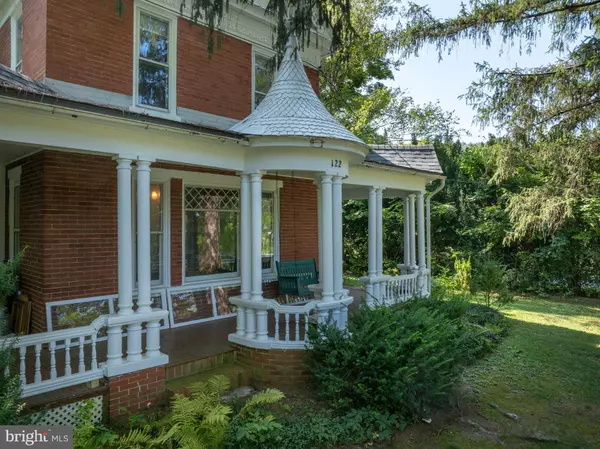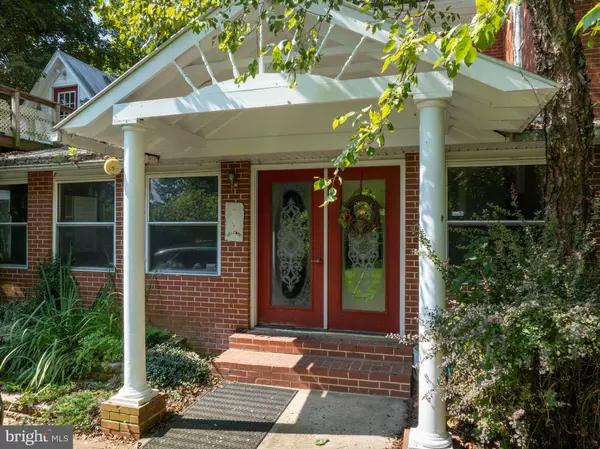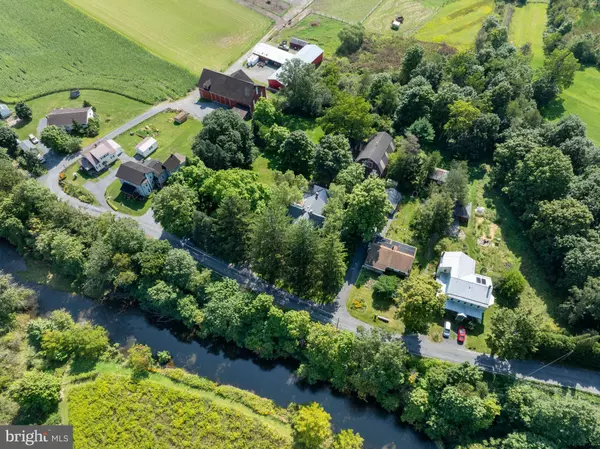$300,500
$289,000
4.0%For more information regarding the value of a property, please contact us for a free consultation.
4 Beds
2 Baths
2,966 SqFt
SOLD DATE : 11/15/2024
Key Details
Sold Price $300,500
Property Type Single Family Home
Sub Type Detached
Listing Status Sold
Purchase Type For Sale
Square Footage 2,966 sqft
Price per Sqft $101
Subdivision None Available
MLS Listing ID PACE2511600
Sold Date 11/15/24
Style Victorian
Bedrooms 4
Full Baths 1
Half Baths 1
HOA Y/N N
Abv Grd Liv Area 2,966
Originating Board BRIGHT
Year Built 1890
Annual Tax Amount $3,188
Tax Year 2024
Lot Size 2.400 Acres
Acres 2.4
Lot Dimensions 0.00 x 0.00
Property Description
Discover the enchanting allure of this solid brick Victorian home, nestled in the heart of Penns Valley with coveted Penns Creek frontage. This charming farmette is perfectly positioned on 2.40 acres, offering a serene & private retreat surrounded by mature trees, with land extending across the street to the creek. The home welcomes you with a classic wraparound covered porch and boasts 2,966 square feet of living space. Step inside to appreciate the timeless elegance of hardwood floors, original wood trim, exposed beams, stained glass windows & wood-and-glass French doors. The high ceilings & spacious rooms create an inviting atmosphere throughout, including a family room that was previously used as a home office with pine flooring, a warm dining room featuring a wood stove for supplemental heat in the winter & a country-style eat-in kitchen with a walk-in pantry. The main floor also includes a convenient first-floor laundry room, a handy half bath & a bedroom that’s perfect for guests. Additionally, there’s a home office & an expansive 24x20 recreation room, providing versatile spaces for work or relaxation. Ascend the stunning hand-carved wooden staircase to the second floor, where you’ll find three generously sized bedrooms, each with pine flooring, a large full bathroom with a tile shower & a second den. A full walk-up attic that offers ample storage space. Outside, the property features a 42x31 two-story barn with a 40x15 chicken coop wing & a separate 200 AMP electrical entrance, ideal for a hobby farm or other ventures. Located in the quaint Village of Spring Mills, this home is just 2 miles from Penns Valley Elementary & High Schools, 16 minutes from Boalsburg, 23 minutes to Penn State University/State College & 39 miles to Bucknell University/Lewisburg. This property is a dream come true for anglers & those seeking a peaceful country lifestyle with the convenience of nearby amenities. PROPERTY IS BEING SOLD AS-IS.
Location
State PA
County Centre
Area Gregg Twp (16421)
Zoning VILLAGE RESIDENTIAL
Rooms
Other Rooms Dining Room, Primary Bedroom, Bedroom 3, Bedroom 4, Kitchen, Den, Bedroom 1, Laundry, Office, Recreation Room, Attic, Full Bath, Half Bath
Basement Unfinished, Full
Main Level Bedrooms 1
Interior
Interior Features Built-Ins, Kitchen - Eat-In, Pantry, Stove - Wood, Wood Floors
Hot Water Electric
Heating Baseboard - Hot Water
Cooling Window Unit(s)
Flooring Hardwood
Fireplace N
Heat Source Oil
Laundry Main Floor
Exterior
Exterior Feature Porch(es), Wrap Around
Water Access Y
Water Access Desc Fishing Allowed
Roof Type Shingle,Metal
Accessibility None
Porch Porch(es), Wrap Around
Garage N
Building
Lot Description Fishing Available, Partly Wooded, Stream/Creek
Story 3
Foundation Stone
Sewer Public Sewer
Water Public
Architectural Style Victorian
Level or Stories 3
Additional Building Above Grade, Below Grade
New Construction N
Schools
School District Penns Valley Area
Others
Pets Allowed Y
Senior Community No
Tax ID 21-009A,055-,0000-
Ownership Fee Simple
SqFt Source Assessor
Special Listing Condition Standard
Pets Allowed Case by Case Basis, Cats OK, Dogs OK
Read Less Info
Want to know what your home might be worth? Contact us for a FREE valuation!

Our team is ready to help you sell your home for the highest possible price ASAP

Bought with Heather Hall • RE/MAX Centre Realty

"My job is to find and attract mastery-based agents to the office, protect the culture, and make sure everyone is happy! "
14291 Park Meadow Drive Suite 500, Chantilly, VA, 20151






