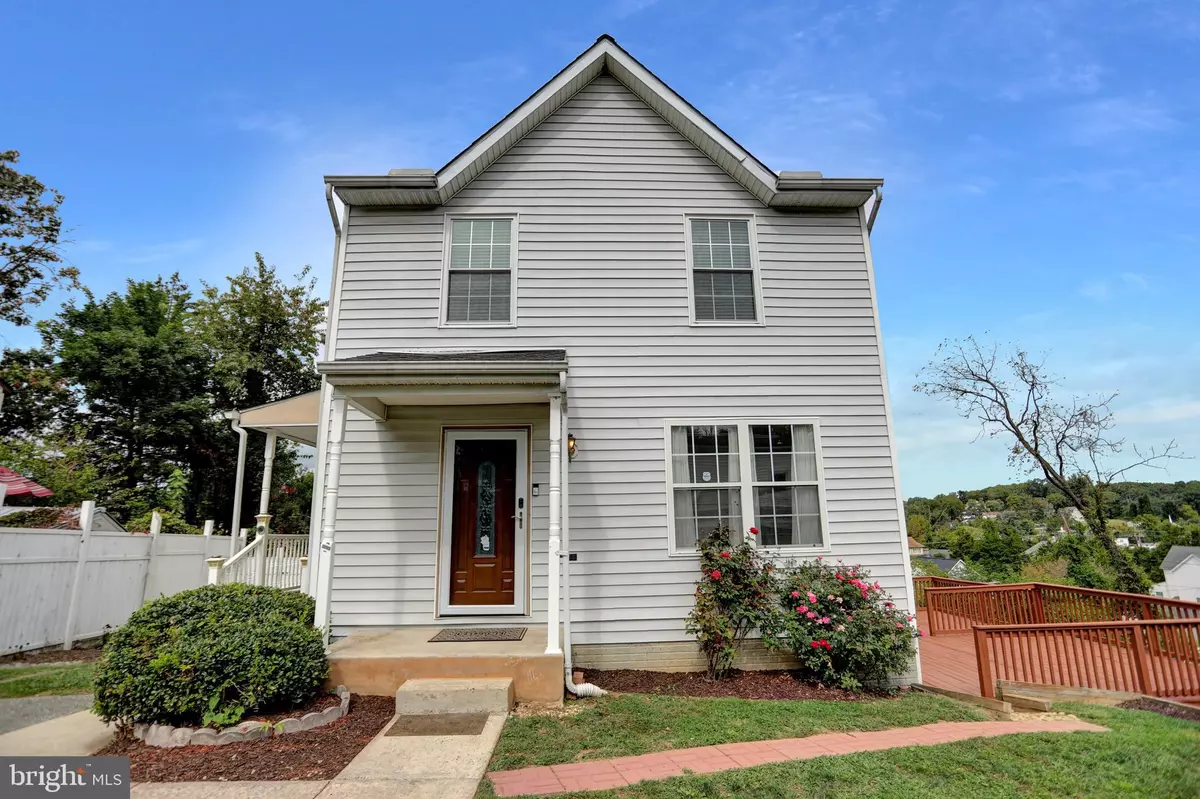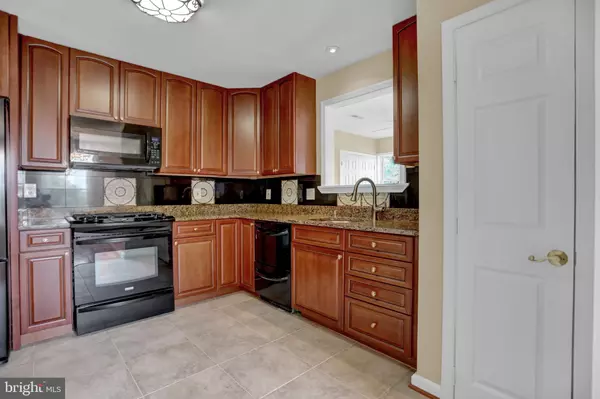$410,000
$400,000
2.5%For more information regarding the value of a property, please contact us for a free consultation.
4 Beds
3 Baths
1,590 SqFt
SOLD DATE : 11/15/2024
Key Details
Sold Price $410,000
Property Type Single Family Home
Sub Type Detached
Listing Status Sold
Purchase Type For Sale
Square Footage 1,590 sqft
Price per Sqft $257
Subdivision Carlynn Heights
MLS Listing ID MDBC2103526
Sold Date 11/15/24
Style Colonial
Bedrooms 4
Full Baths 2
Half Baths 1
HOA Y/N N
Abv Grd Liv Area 1,590
Originating Board BRIGHT
Year Built 1991
Annual Tax Amount $2,712
Tax Year 2024
Lot Size 8,703 Sqft
Acres 0.2
Property Description
Move right into this spacious Colonial that boasts numerous updates and abundant living space across all three floors.
**Main Living Areas**:
- **Modern Kitchen**: Cooking is a joy in the modern, well-appointed kitchen.
- **Light-Filled Rooms**: Enjoy the natural light streaming into every room.
- **Hardwood Floors & Ceiling Fans**: Elegant hardwood floors and ceiling fans are featured throughout.
- **Bathrooms**: The main floor includes a full bath and a half bath.
**Upper Level**:
- **Bedrooms**: Three generously sized bedrooms provide comfort and space.
- **Full Bath**: An additional full bath on this level offers convenience and style.
**Lower Level**:
- **Versatile Space**: The open family room is perfect for gatherings, and a bonus room can serve as a fourth bedroom or a flexible space for your needs.
**Outdoor Living**:
- **Expansive Deck**: Entertain or unwind on the impressive 2-tiered deck, ideal for enjoying the outdoors.
This home seamlessly combines modern updates with classic charm, offering plenty of room for living and entertaining.
Location
State MD
County Baltimore
Zoning DR 5.5
Rooms
Basement Improved, Interior Access, Outside Entrance, Rear Entrance, Walkout Level
Interior
Hot Water Natural Gas
Heating Forced Air
Cooling Ceiling Fan(s), Central A/C
Fireplaces Number 2
Fireplaces Type Electric
Equipment Built-In Microwave, Dishwasher, Disposal, Dryer, Refrigerator, Stove, Washer
Fireplace Y
Appliance Built-In Microwave, Dishwasher, Disposal, Dryer, Refrigerator, Stove, Washer
Heat Source Natural Gas
Exterior
Water Access N
Accessibility None
Garage N
Building
Story 3
Foundation Concrete Perimeter
Sewer Public Sewer
Water Public
Architectural Style Colonial
Level or Stories 3
Additional Building Above Grade, Below Grade
New Construction N
Schools
School District Baltimore County Public Schools
Others
Senior Community No
Tax ID 04012100014519
Ownership Fee Simple
SqFt Source Assessor
Acceptable Financing Cash, Conventional, FHA, VA
Listing Terms Cash, Conventional, FHA, VA
Financing Cash,Conventional,FHA,VA
Special Listing Condition Standard
Read Less Info
Want to know what your home might be worth? Contact us for a FREE valuation!

Our team is ready to help you sell your home for the highest possible price ASAP

Bought with Vincent J. Steo • Your Home Sold Guaranteed Realty

"My job is to find and attract mastery-based agents to the office, protect the culture, and make sure everyone is happy! "
14291 Park Meadow Drive Suite 500, Chantilly, VA, 20151






