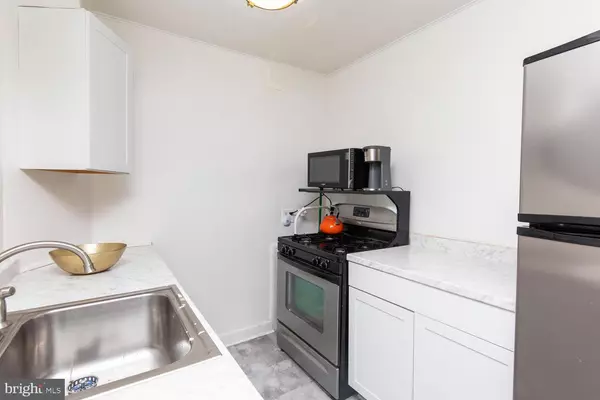$375,000
$375,000
For more information regarding the value of a property, please contact us for a free consultation.
1,518 SqFt
SOLD DATE : 11/15/2024
Key Details
Sold Price $375,000
Property Type Single Family Home
Sub Type Twin/Semi-Detached
Listing Status Sold
Purchase Type For Sale
Square Footage 1,518 sqft
Price per Sqft $247
Subdivision Blue Bell Hill
MLS Listing ID PAPH2400326
Sold Date 11/15/24
Style Colonial
Abv Grd Liv Area 1,518
Originating Board BRIGHT
Year Built 1950
Annual Tax Amount $3,477
Tax Year 2024
Lot Size 3,850 Sqft
Acres 0.09
Lot Dimensions 35.00 x 110.00
Property Description
Welcome to the Blue Bell Hill neighborhood. W. Park Lane lined with semi-detached homes, many of them masonry brick duplexes, offers outstanding commutability to local universities, center city, and the Wissahickon Trail head. #629 offers a nicely updated upstairs unit and a well maintained first floor unit. Each units separate side entrance promotes privacy and security. All utilities are separate as well. Owner pays water. Each unit's amenities include: Exposed hardwood floors, window treatments, neutral decor in the living area, two bedrooms, hall bath (second floor with skylight), split-system cooling in the second floor unit, window AC in the first floor unit, electric garage door opener. Two rear-entry garages, laundry area and utilities complete the basement level.
Location
State PA
County Philadelphia
Area 19144 (19144)
Zoning RSA3
Rooms
Basement Full
Interior
Interior Features Bathroom - Tub Shower, Breakfast Area, Ceiling Fan(s), Floor Plan - Traditional, Kitchen - Galley, Skylight(s), Window Treatments, Wood Floors
Hot Water S/W Changeover
Heating Hot Water
Cooling Ceiling Fan(s), Ductless/Mini-Split, Window Unit(s)
Flooring Ceramic Tile, Hardwood
Equipment Dryer, Oven/Range - Gas, Refrigerator, Washer, Water Heater
Fireplace N
Appliance Dryer, Oven/Range - Gas, Refrigerator, Washer, Water Heater
Heat Source Natural Gas
Exterior
Parking Features Garage - Rear Entry, Basement Garage
Garage Spaces 4.0
Utilities Available Electric Available, Natural Gas Available, Water Available, Sewer Available
Water Access N
View Street
Roof Type Flat
Street Surface Black Top
Accessibility None
Road Frontage City/County
Attached Garage 2
Total Parking Spaces 4
Garage Y
Building
Lot Description Backs to Trees, Front Yard, Sloping
Foundation Stone
Sewer Public Sewer
Water Public
Architectural Style Colonial
Additional Building Above Grade, Below Grade
New Construction N
Schools
School District The School District Of Philadelphia
Others
Tax ID 213096800
Ownership Fee Simple
SqFt Source Assessor
Acceptable Financing Cash, Conventional
Listing Terms Cash, Conventional
Financing Cash,Conventional
Special Listing Condition Standard
Read Less Info
Want to know what your home might be worth? Contact us for a FREE valuation!

Our team is ready to help you sell your home for the highest possible price ASAP

Bought with Robert W Lamb • Compass RE
"My job is to find and attract mastery-based agents to the office, protect the culture, and make sure everyone is happy! "
14291 Park Meadow Drive Suite 500, Chantilly, VA, 20151






