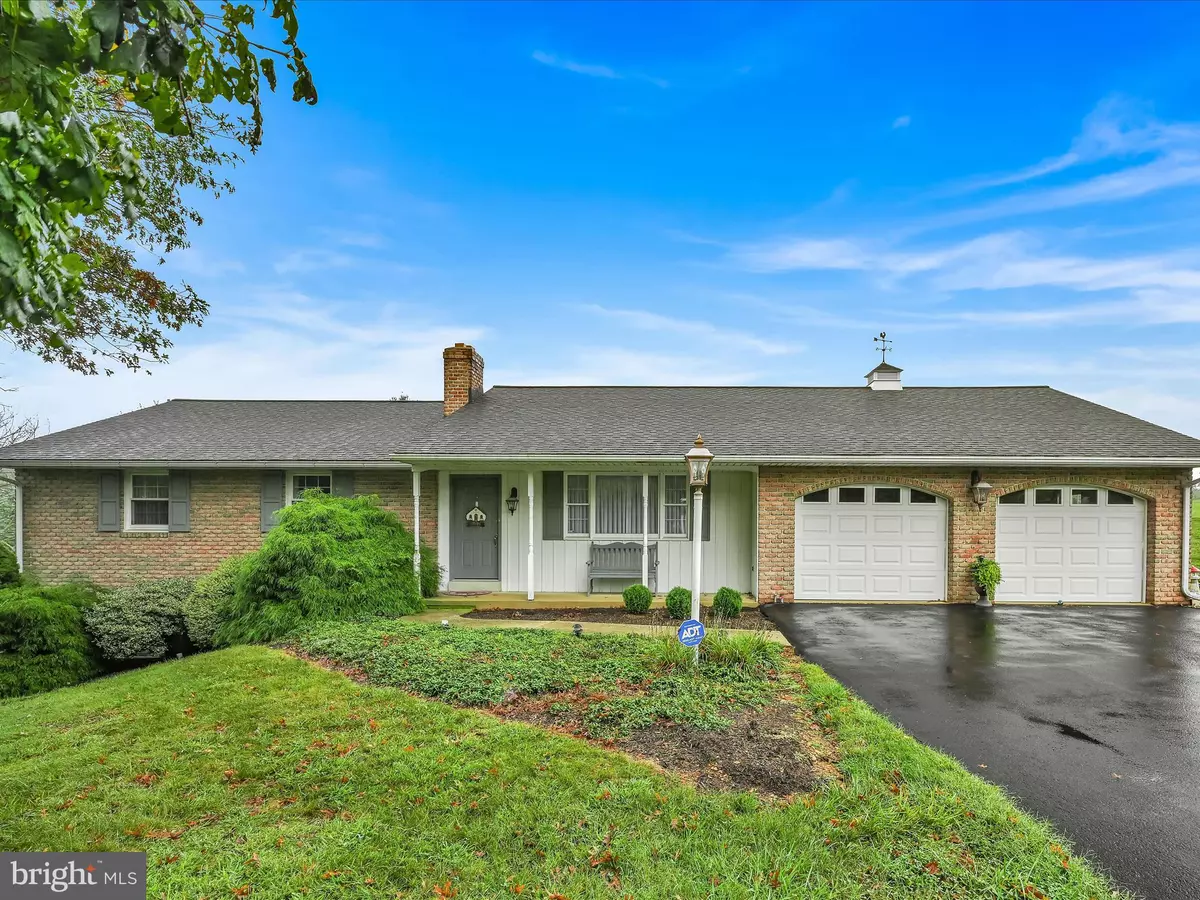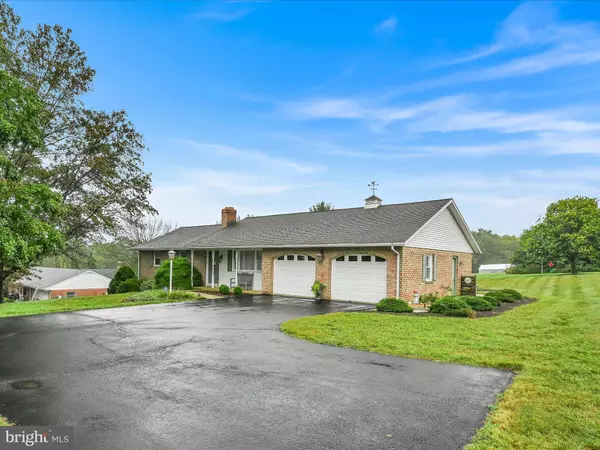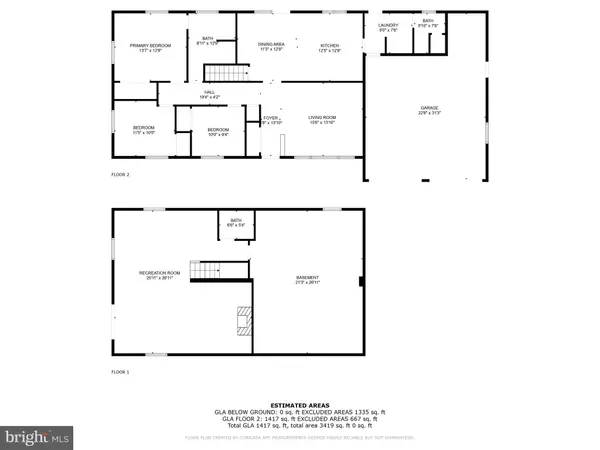$416,150
$389,770
6.8%For more information regarding the value of a property, please contact us for a free consultation.
3 Beds
3 Baths
2,892 SqFt
SOLD DATE : 11/15/2024
Key Details
Sold Price $416,150
Property Type Single Family Home
Sub Type Detached
Listing Status Sold
Purchase Type For Sale
Square Footage 2,892 sqft
Price per Sqft $143
Subdivision None Available
MLS Listing ID PALA2057474
Sold Date 11/15/24
Style Ranch/Rambler
Bedrooms 3
Full Baths 2
Half Baths 1
HOA Y/N N
Abv Grd Liv Area 1,500
Originating Board BRIGHT
Year Built 1979
Annual Tax Amount $3,606
Tax Year 2024
Lot Size 0.900 Acres
Acres 0.9
Lot Dimensions 0.00 x 0.00
Property Description
Fall in love with this beautiful private property offering all of the hallmarks of pastoral Lancaster County. Nestled alongside quaint farms and horse-drawn buggies, this three-bedroom, 2.5 bath rancher offers close to 3,000 square feet of finished space, attached two-car garage, charming front porch and lots of additional storage. Large, open, eat-in kitchen with breakfast bar seating. Steps away, you'll find the cozy family room to wind down in the evenings. Downstairs, a spacious finished basement is perfect for entertaining or kicking back for some quiet-time by the wood-burning fireplace. Added conveniences include a half-bath along with walk-out access to the property. Outside, a large composite deck with built-in seating overlooks the nearly full acre of flat, open land flanked by serene farmlands. A hidden shed at the end of the property provides further space for storage of outdoor tools. Scoop up this rare, fabulously maintained home and catch the hilltop view of downtown Lancaster. Schedule your showing because this home is going!
Location
State PA
County Lancaster
Area Providence Twp (10552)
Zoning RESIDENTIAL
Rooms
Other Rooms Bedroom 2, Bedroom 3, Kitchen, Family Room, Basement, Bedroom 1, Bathroom 1, Bathroom 2, Half Bath
Basement Fully Finished
Main Level Bedrooms 3
Interior
Hot Water Electric
Heating Baseboard - Hot Water
Cooling Central A/C
Fireplaces Number 1
Fireplaces Type Wood
Equipment Dishwasher, Dryer, Oven - Self Cleaning, Washer, Microwave, Refrigerator
Fireplace Y
Appliance Dishwasher, Dryer, Oven - Self Cleaning, Washer, Microwave, Refrigerator
Heat Source Oil
Exterior
Exterior Feature Deck(s), Patio(s)
Parking Features Garage - Front Entry, Additional Storage Area
Garage Spaces 7.0
Water Access N
View Scenic Vista, Pasture
Accessibility Level Entry - Main
Porch Deck(s), Patio(s)
Attached Garage 2
Total Parking Spaces 7
Garage Y
Building
Lot Description Level, Cleared, Rural
Story 1
Foundation Slab
Sewer On Site Septic
Water Well
Architectural Style Ranch/Rambler
Level or Stories 1
Additional Building Above Grade, Below Grade
New Construction N
Schools
School District Solanco
Others
Senior Community No
Tax ID 520-20723-0-0000
Ownership Fee Simple
SqFt Source Assessor
Acceptable Financing Cash, Conventional, FHA, VA, USDA
Listing Terms Cash, Conventional, FHA, VA, USDA
Financing Cash,Conventional,FHA,VA,USDA
Special Listing Condition Standard
Read Less Info
Want to know what your home might be worth? Contact us for a FREE valuation!

Our team is ready to help you sell your home for the highest possible price ASAP

Bought with Carson H Frost • Mountain Realty ERA Powered
"My job is to find and attract mastery-based agents to the office, protect the culture, and make sure everyone is happy! "
14291 Park Meadow Drive Suite 500, Chantilly, VA, 20151






