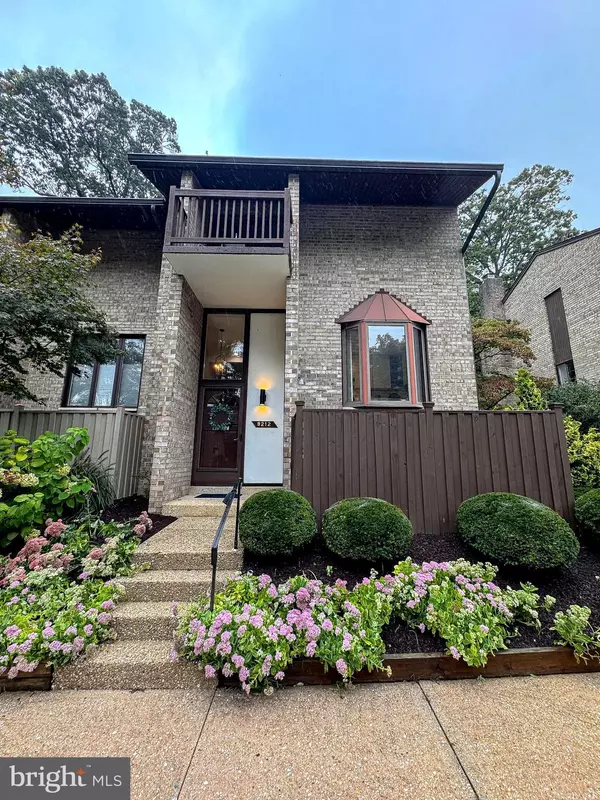$670,000
$675,000
0.7%For more information regarding the value of a property, please contact us for a free consultation.
4 Beds
3 Baths
2,142 SqFt
SOLD DATE : 11/15/2024
Key Details
Sold Price $670,000
Property Type Townhouse
Sub Type End of Row/Townhouse
Listing Status Sold
Purchase Type For Sale
Square Footage 2,142 sqft
Price per Sqft $312
Subdivision Sligo Park Hills Th
MLS Listing ID MDMC2148846
Sold Date 11/15/24
Style Contemporary,Mid-Century Modern,Split Foyer,Transitional
Bedrooms 4
Full Baths 3
HOA Fees $217/mo
HOA Y/N Y
Abv Grd Liv Area 1,428
Originating Board BRIGHT
Year Built 1967
Annual Tax Amount $5,808
Tax Year 2024
Lot Size 1,451 Sqft
Acres 0.03
Property Description
Hellooo There Gorgeous! Come on in to 9212 Three Oaks Drive. The split foyer exudes a fusion of both comfort and elegance. Bamboo flooring on the upper levels. Light flows through the floating stairs providing a modern vibe. On the main level, you will be transported into an original vintage kitchen with well maintained smooth cream melamine KraftMaid Cabinetry. The nostalgic soft pink countertop with integrated cutting board is a nod to yesteryear. Also offering a bay window, dry bar, open shelving, and storage galore. Close the louvered doors to contain cooking aromas or hide a messy kitchen. The adjacent dining room with side window seamlessly flows to a large living room with dimmable recessed lights and onyx painted fireplace (as-is) then to a fenced garden style patio perfect for alfresco dining. Tucked under the upper-level stairway is a perfect place for a pet hangout and even more storage. The upper level offers a primary suite with private balcony for enjoying morning or evening libations. You would appreciate the walk-in closet and beautifully updated ensuite bath. Two additional bedrooms on this level with newer floor to ceiling windows and an updated hall bath completes this level. The lower level with ceramic tiled floors provides an open mixed-use space for entertaining. WOW…yet another bedroom and a boldly updated full bath. Washer and dryer and utilities are on this level. Solar panels lease paid until 2033 with option to purchase at that time. Sligo Park Hills is an intimate neighborhood with an outdoor pool and playground. Sligo Creek Park is just minutes away with creeks, tennis, paths, and grills. Also, minutes away from restaurants, shops, entertainment, and transportation in downtown Silver Spring. Fun fact… 2024 Forbes named Silver Spring the #1 place to live.
Location
State MD
County Montgomery
Zoning RT12.
Rooms
Basement Connecting Stairway, Fully Finished, Interior Access, Sump Pump, Windows
Interior
Interior Features Ceiling Fan(s), Combination Dining/Living, Pantry, Primary Bath(s), Walk-in Closet(s), Wood Floors
Hot Water Electric
Heating Heat Pump(s), Solar On Grid
Cooling Central A/C
Flooring Bamboo, Ceramic Tile, Carpet
Fireplaces Number 1
Fireplaces Type Wood
Equipment Dishwasher, Dryer, Exhaust Fan, Oven/Range - Electric, Range Hood, Refrigerator, Stainless Steel Appliances, Washer, Water Heater, Water Heater - Tankless
Fireplace Y
Appliance Dishwasher, Dryer, Exhaust Fan, Oven/Range - Electric, Range Hood, Refrigerator, Stainless Steel Appliances, Washer, Water Heater, Water Heater - Tankless
Heat Source Electric, Solar
Laundry Basement, Dryer In Unit, Washer In Unit
Exterior
Garage Spaces 2.0
Parking On Site 1
Water Access N
Accessibility None
Total Parking Spaces 2
Garage N
Building
Story 3
Foundation Slab
Sewer Public Sewer
Water Public
Architectural Style Contemporary, Mid-Century Modern, Split Foyer, Transitional
Level or Stories 3
Additional Building Above Grade, Below Grade
New Construction N
Schools
School District Montgomery County Public Schools
Others
HOA Fee Include Common Area Maintenance,Management,Pool(s),Reserve Funds,Snow Removal
Senior Community No
Tax ID 161301054097
Ownership Fee Simple
SqFt Source Assessor
Special Listing Condition Standard
Read Less Info
Want to know what your home might be worth? Contact us for a FREE valuation!

Our team is ready to help you sell your home for the highest possible price ASAP

Bought with Non Subscribing Member • Non Subscribing Office

"My job is to find and attract mastery-based agents to the office, protect the culture, and make sure everyone is happy! "
14291 Park Meadow Drive Suite 500, Chantilly, VA, 20151






