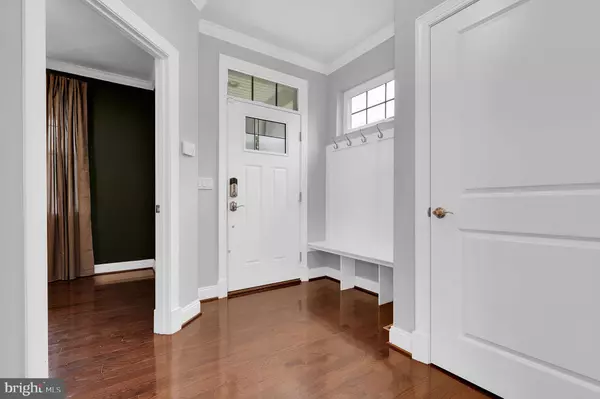$675,000
$699,000
3.4%For more information regarding the value of a property, please contact us for a free consultation.
4 Beds
3 Baths
2,620 SqFt
SOLD DATE : 11/15/2024
Key Details
Sold Price $675,000
Property Type Single Family Home
Sub Type Detached
Listing Status Sold
Purchase Type For Sale
Square Footage 2,620 sqft
Price per Sqft $257
Subdivision Catonsville
MLS Listing ID MDBC2108886
Sold Date 11/15/24
Style Other
Bedrooms 4
Full Baths 2
Half Baths 1
HOA Y/N N
Abv Grd Liv Area 2,620
Originating Board BRIGHT
Year Built 2020
Annual Tax Amount $7,179
Tax Year 2024
Lot Size 0.429 Acres
Acres 0.43
Lot Dimensions 1.00 x
Property Description
Come see this great Craftsman style stunner, with 4 bedrooms and 2.5 baths in highly sought after Catonsville. Built in 2020, you will love all of the attractive features, that include: welcoming front porch, hardwood floors throughout the main level, 9 foot ceilings, gas fireplace, entertainment niche, and so much more. The kitchen is complete with 42" cabinets with under cabinet lighting, granite countertops, custom tiled backsplash, Samsung stainless steel appliances, and a HUGE walk-in pantry. The main level has a private office/study with doors, large family room, half bathroom, dining room & a separate laundry room as well. There is a great trex deck off the back, where you can admire the fully fenced in backyard. Up the oak stairs is where you will find an open loft area, which serves as a 2nd family room, game room, 2nd office, you name it. Also, the upper level has 4 bedrooms and 2 full bathrooms. The primary suite is generously sized and has a ceiling fan, twin walk-in closets, and an en-suite full bath with double vanity, soaking tub, water closet and a double jetted oversized shower. Don't forget the 2-car garage! All of this and the location can not be beat, close to downtown Catonsville, shopping, dining and easy for commuters being close to 40, I-70, 100, 695, BWI, Ft. Meade, Baltimore, Annapolis and Washington DC. Professional photos will be added in the next day or two. Don't miss it!
Location
State MD
County Baltimore
Zoning R
Rooms
Basement Unfinished, Interior Access, Connecting Stairway
Interior
Interior Features Butlers Pantry, Ceiling Fan(s), Carpet, Dining Area, Family Room Off Kitchen, Floor Plan - Open, Sprinkler System, Wood Floors, Attic, Kitchen - Gourmet, Pantry, Primary Bath(s), Recessed Lighting, Upgraded Countertops, Walk-in Closet(s), Crown Moldings
Hot Water Natural Gas
Heating Central, Zoned
Cooling Central A/C, Ceiling Fan(s), Zoned
Flooring Hardwood, Wood, Carpet, Ceramic Tile
Fireplaces Number 1
Fireplaces Type Fireplace - Glass Doors, Gas/Propane
Equipment Built-In Microwave, Dishwasher, Disposal, Dryer, Oven/Range - Gas, Refrigerator, Stainless Steel Appliances, Washer, Water Heater
Fireplace Y
Window Features Double Hung,Energy Efficient
Appliance Built-In Microwave, Dishwasher, Disposal, Dryer, Oven/Range - Gas, Refrigerator, Stainless Steel Appliances, Washer, Water Heater
Heat Source Natural Gas
Laundry Main Floor
Exterior
Exterior Feature Deck(s)
Parking Features Garage - Front Entry, Inside Access, Garage Door Opener
Garage Spaces 5.0
Fence Fully, Rear, Vinyl
Water Access N
View Garden/Lawn
Accessibility None
Porch Deck(s)
Attached Garage 2
Total Parking Spaces 5
Garage Y
Building
Lot Description Front Yard, Rear Yard, SideYard(s)
Story 3
Foundation Other
Sewer Public Sewer
Water Public
Architectural Style Other
Level or Stories 3
Additional Building Above Grade, Below Grade
New Construction N
Schools
Elementary Schools Westchester
Middle Schools Catonsville
High Schools Catonsville
School District Baltimore County Public Schools
Others
Senior Community No
Tax ID 04012500015317
Ownership Fee Simple
SqFt Source Assessor
Special Listing Condition Standard
Read Less Info
Want to know what your home might be worth? Contact us for a FREE valuation!

Our team is ready to help you sell your home for the highest possible price ASAP

Bought with Jennifer Gerrity • Northrop Realty

"My job is to find and attract mastery-based agents to the office, protect the culture, and make sure everyone is happy! "
14291 Park Meadow Drive Suite 500, Chantilly, VA, 20151






