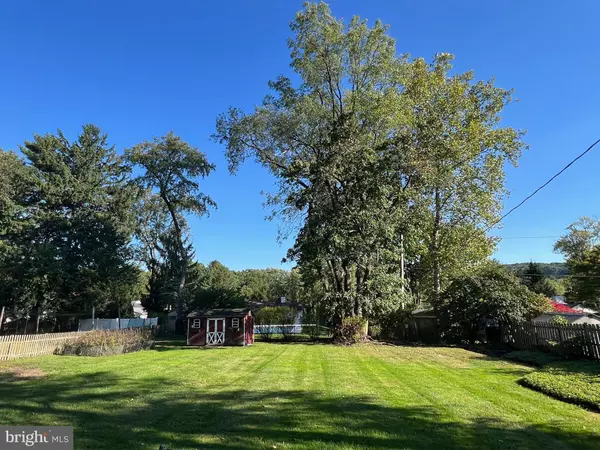$460,000
$435,000
5.7%For more information regarding the value of a property, please contact us for a free consultation.
4 Beds
3 Baths
1,700 SqFt
SOLD DATE : 11/15/2024
Key Details
Sold Price $460,000
Property Type Single Family Home
Sub Type Detached
Listing Status Sold
Purchase Type For Sale
Square Footage 1,700 sqft
Price per Sqft $270
Subdivision None Available
MLS Listing ID PACT2075820
Sold Date 11/15/24
Style Split Level
Bedrooms 4
Full Baths 2
Half Baths 1
HOA Y/N N
Abv Grd Liv Area 1,700
Originating Board BRIGHT
Year Built 1961
Annual Tax Amount $4,412
Tax Year 2023
Lot Size 0.413 Acres
Acres 0.41
Lot Dimensions 0.00 x 0.00
Property Description
This spacious 4 bedroom, 2.5 bathroom split-level home offers great value in the highly regarded Great Valley School District. The main level features a large formal living room with a fireplace, a formal dining room, and an eat-in kitchen. The lower level includes a family room and a powder room. On the upper levels, you'll find four well-sized bedrooms and two full bathrooms. The fourth bedroom or lower level family room could be utilized as a home office. One highlight of the home is the awesome screened-in porch that overlooks the beautiful, level, and deep backyard. With low taxes and its convenient location near Wegmans, Target, The Grove, and the charming Malvern Borough, this home offers the best of both worlds. Commuting is a breeze with easy access to the PA Turnpike, Route 202, and the Malvern Train Station, which provides regional rail service to Center City Philadelphia. Additionally, the home is just two miles away from Vanguard headquarters and the Great Valley Corporate Center. While the house is being sold in "AS IS" condition, it presents a wonderful opportunity for buyers to bring their own ideas and update this great property. Please note that the buyer will be responsible for any necessary U&O requirements.
Location
State PA
County Chester
Area East Whiteland Twp (10342)
Zoning RES
Interior
Interior Features Breakfast Area, Carpet, Kitchen - Eat-In, Dining Area
Hot Water S/W Changeover
Heating Hot Water
Cooling None
Flooring Hardwood, Carpet, Vinyl
Fireplaces Number 1
Fireplaces Type Gas/Propane
Fireplace Y
Window Features Energy Efficient
Heat Source Oil
Laundry Lower Floor
Exterior
Exterior Feature Porch(es), Enclosed
Parking Features Built In
Garage Spaces 1.0
Water Access N
Roof Type Asphalt
Accessibility None
Porch Porch(es), Enclosed
Attached Garage 1
Total Parking Spaces 1
Garage Y
Building
Story 2.5
Foundation Crawl Space
Sewer Public Sewer
Water Public
Architectural Style Split Level
Level or Stories 2.5
Additional Building Above Grade, Below Grade
New Construction N
Schools
School District Great Valley
Others
Senior Community No
Tax ID 42-04 -0163.0200
Ownership Fee Simple
SqFt Source Assessor
Acceptable Financing Cash, Conventional
Listing Terms Cash, Conventional
Financing Cash,Conventional
Special Listing Condition Standard
Read Less Info
Want to know what your home might be worth? Contact us for a FREE valuation!

Our team is ready to help you sell your home for the highest possible price ASAP

Bought with Dianne Giombetti • BHHS Fox & Roach Wayne-Devon

"My job is to find and attract mastery-based agents to the office, protect the culture, and make sure everyone is happy! "
14291 Park Meadow Drive Suite 500, Chantilly, VA, 20151






