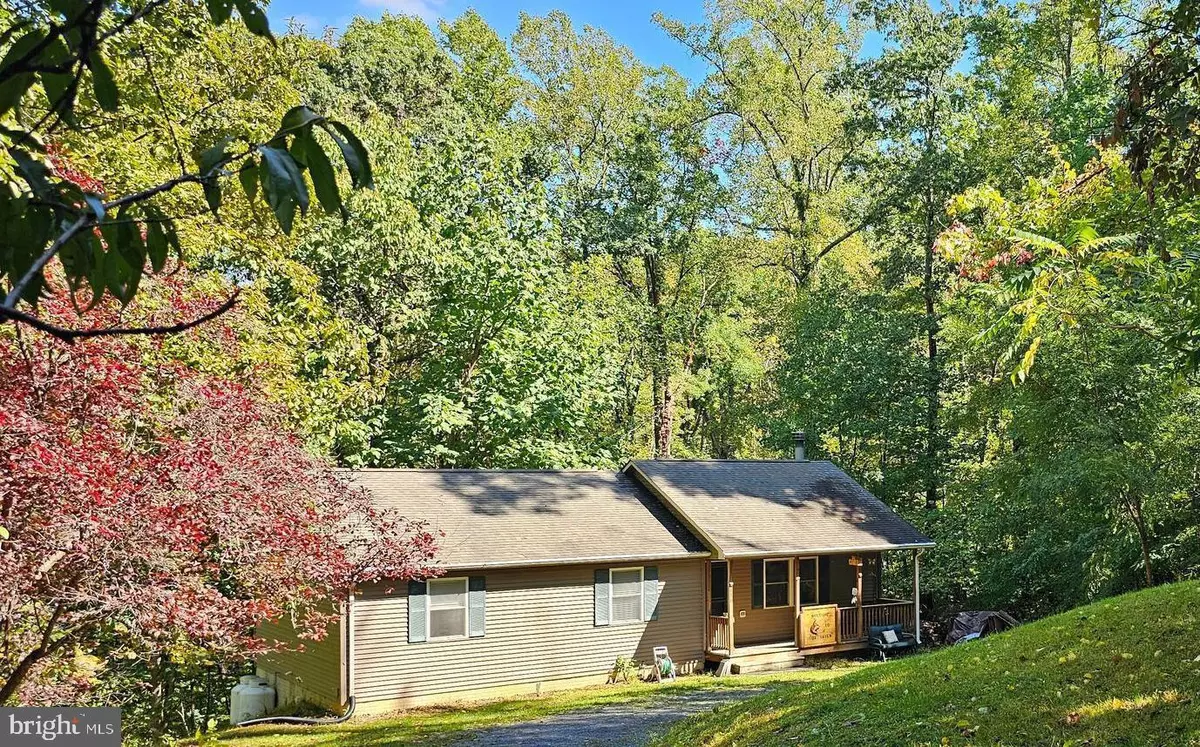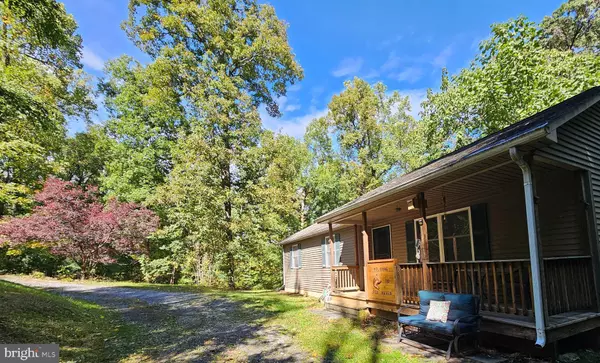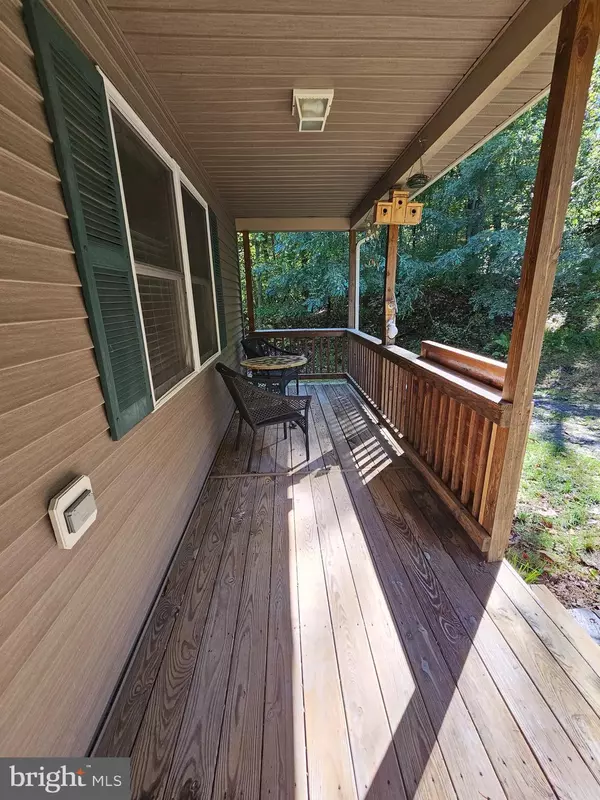$347,000
$359,900
3.6%For more information regarding the value of a property, please contact us for a free consultation.
3 Beds
2 Baths
1,880 SqFt
SOLD DATE : 11/15/2024
Key Details
Sold Price $347,000
Property Type Single Family Home
Sub Type Detached
Listing Status Sold
Purchase Type For Sale
Square Footage 1,880 sqft
Price per Sqft $184
Subdivision Blue Mountain
MLS Listing ID VAWR2009078
Sold Date 11/15/24
Style Ranch/Rambler
Bedrooms 3
Full Baths 2
HOA Y/N N
Abv Grd Liv Area 1,208
Originating Board BRIGHT
Year Built 2003
Annual Tax Amount $2,005
Tax Year 2022
Lot Size 1.351 Acres
Acres 1.35
Property Description
$1500.00 Seller Credit towards new flooring! Enjoy spacious and comfortable living in this 3 BR/2 BA ranch nestled in the woods of Blue Mountain. Built in 2003, the home has a full-house generator that keeps heat and a/c, refrigerator, microwave, water pump, master bedroom, and living room powered through any outages, also allowing you to stay connected on devices through your wireless router. The insulated roof and basement keep the house snug with a wood-burning fireplace for added comfort and warmth. Central air and heat along with ceiling fans in every room also keep the home evenly cooled or heated. Most of the major appliances have been replaced: furnace, refrigerator, stove, dishwasher, washer and dryer. Both bathrooms have new toilets, and the master bathroom has been renovated with new flooring, vanity, mirror, lighting, and over-the-toilet cabinet space. The attached garage has a new door motor, and the basement with its own additional entrance has plumbing installed, ready for a new bathroom if you decide to add more living space. A covered front porch and a back deck allow you to relax in privacy. The 1.35 acre lot has plenty of trees and wildlife for a relaxing and enjoying view year-round. Roads are easily navigated in the winter with a 4x4 and an efficient POA that keeps the roads well-maintained. During the off-snow season, 2WD and AWD can easily travel the roads with only a 20-minute commute to I-66.
Location
State VA
County Warren
Zoning R
Rooms
Basement Garage Access, Interior Access, Outside Entrance, Partially Finished, Rough Bath Plumb, Rear Entrance, Space For Rooms, Walkout Level
Main Level Bedrooms 3
Interior
Interior Features Ceiling Fan(s), Carpet, Combination Dining/Living, Combination Kitchen/Dining, Combination Kitchen/Living, Entry Level Bedroom, Family Room Off Kitchen, Floor Plan - Open, Kitchen - Table Space, Primary Bath(s)
Hot Water Electric
Heating Heat Pump(s)
Cooling Central A/C
Fireplaces Number 1
Fireplaces Type Wood
Equipment Built-In Microwave, Dryer, Icemaker, Refrigerator, Stove, Washer, Stainless Steel Appliances
Fireplace Y
Appliance Built-In Microwave, Dryer, Icemaker, Refrigerator, Stove, Washer, Stainless Steel Appliances
Heat Source Electric
Laundry Lower Floor
Exterior
Exterior Feature Porch(es), Deck(s)
Parking Features Basement Garage, Garage - Rear Entry, Inside Access, Garage Door Opener
Garage Spaces 1.0
Amenities Available Lake
Water Access Y
Water Access Desc Canoe/Kayak,Fishing Allowed,Private Access,Swimming Allowed
Accessibility None
Porch Porch(es), Deck(s)
Attached Garage 1
Total Parking Spaces 1
Garage Y
Building
Lot Description Backs to Trees, Front Yard, Partly Wooded, Private
Story 2
Foundation Concrete Perimeter
Sewer On Site Septic
Water Well
Architectural Style Ranch/Rambler
Level or Stories 2
Additional Building Above Grade, Below Grade
New Construction N
Schools
School District Warren County Public Schools
Others
Senior Community No
Tax ID 24B 124 659
Ownership Fee Simple
SqFt Source Assessor
Special Listing Condition Standard
Read Less Info
Want to know what your home might be worth? Contact us for a FREE valuation!

Our team is ready to help you sell your home for the highest possible price ASAP

Bought with Stacey Caito • Samson Properties

"My job is to find and attract mastery-based agents to the office, protect the culture, and make sure everyone is happy! "
14291 Park Meadow Drive Suite 500, Chantilly, VA, 20151






