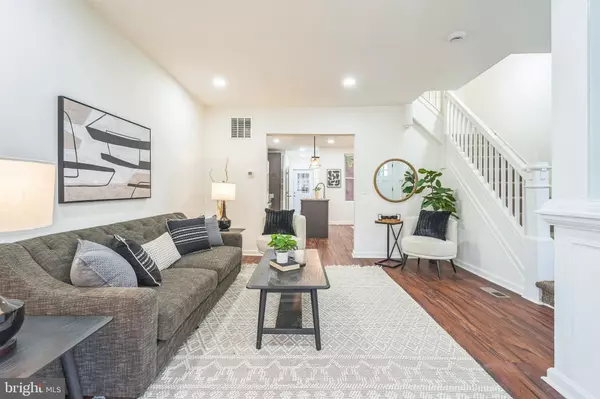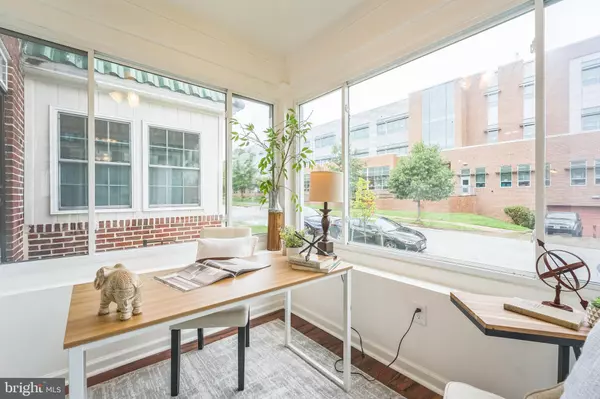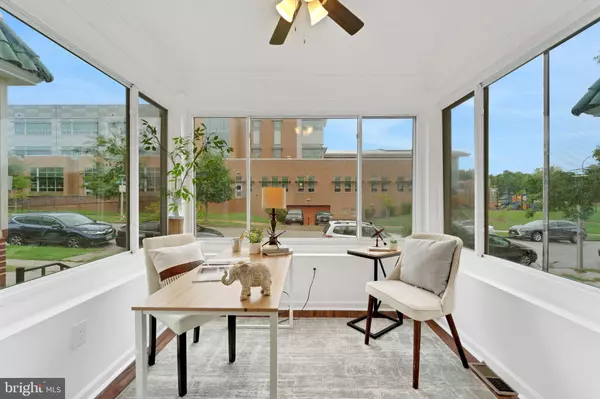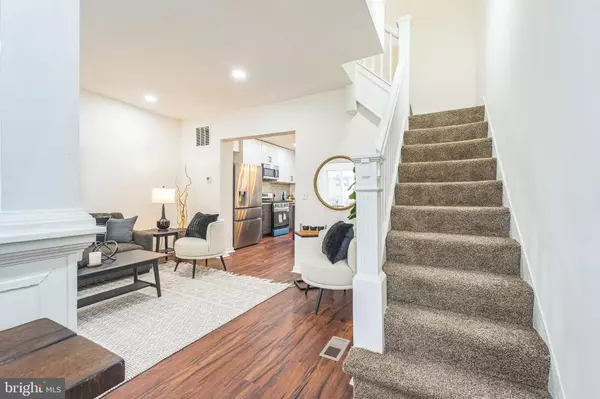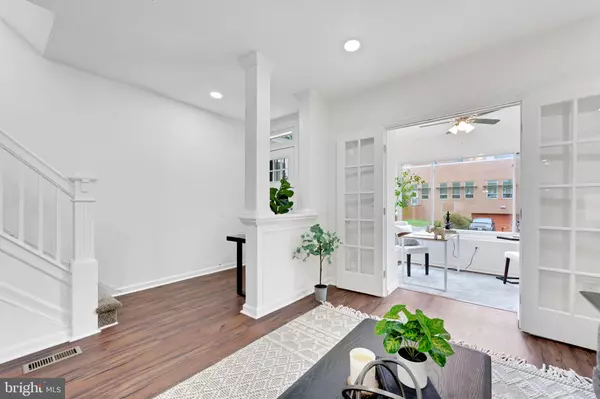$282,000
$284,900
1.0%For more information regarding the value of a property, please contact us for a free consultation.
3 Beds
4 Baths
1,866 SqFt
SOLD DATE : 11/15/2024
Key Details
Sold Price $282,000
Property Type Townhouse
Sub Type Interior Row/Townhouse
Listing Status Sold
Purchase Type For Sale
Square Footage 1,866 sqft
Price per Sqft $151
Subdivision Waverly
MLS Listing ID MDBA2139478
Sold Date 11/15/24
Style Victorian,Federal
Bedrooms 3
Full Baths 3
Half Baths 1
HOA Y/N N
Abv Grd Liv Area 1,188
Originating Board BRIGHT
Year Built 1924
Annual Tax Amount $2,745
Tax Year 2024
Property Description
Welcome home to your modernized, perfectly renovated rowhome, in the saught after Waverly community! This home was lovingly renovated by the sellers who lived there for ten years prior to moving. Everything was thoughtfully designed with a function-first mindset, and an eye for style and longevity. This house is The One for you if you want everything to work, permits on everything, new appliances, new electric, new plumbing! If you want everything to work **And a bathroom on every level!** This is the most convenient house you'll find! There is even a Full Bath in the Owner's Suite!
Lots of glorious natural light, this gorgeous, fully renovated 3 bedroom, 4 bath (2 full/ 2 half) home also boasts a large sunroom, a full basement with two bonus rooms, and a large driveway leading to the back door.
Centrally located in Waverly, this home is solid and reliable, and ready for you to move in, to enjoy the luxury of a well appointed life!
Location
State MD
County Baltimore City
Zoning R-7
Direction North
Rooms
Other Rooms Living Room, Dining Room, Kitchen, Laundry, Solarium, Bonus Room
Basement Full, Fully Finished
Interior
Interior Features Carpet, Ceiling Fan(s), Combination Kitchen/Dining, Dining Area, Kitchen - Island, Kitchen - Table Space, Recessed Lighting, Other
Hot Water Electric
Heating Forced Air, Energy Star Heating System
Cooling Central A/C
Flooring Luxury Vinyl Plank, Partially Carpeted
Equipment Built-In Microwave, Dishwasher, Disposal, ENERGY STAR Refrigerator, Icemaker, Oven/Range - Gas, Stainless Steel Appliances, Washer/Dryer Hookups Only, Water Heater
Fireplace N
Window Features Replacement,Screens,Vinyl Clad,Insulated
Appliance Built-In Microwave, Dishwasher, Disposal, ENERGY STAR Refrigerator, Icemaker, Oven/Range - Gas, Stainless Steel Appliances, Washer/Dryer Hookups Only, Water Heater
Heat Source Electric
Exterior
Garage Spaces 1.0
Water Access N
Roof Type Architectural Shingle,Rubber
Accessibility None
Total Parking Spaces 1
Garage N
Building
Lot Description Front Yard
Story 3
Foundation Brick/Mortar
Sewer Public Sewer
Water Public
Architectural Style Victorian, Federal
Level or Stories 3
Additional Building Above Grade, Below Grade
Structure Type 9'+ Ceilings
New Construction N
Schools
Elementary Schools Waverly Elementary-Middle School
Middle Schools Waverly
School District Baltimore City Public Schools
Others
Senior Community No
Tax ID 0309024050E050
Ownership Ground Rent
SqFt Source Estimated
Acceptable Financing Cash, Conventional, FHA
Listing Terms Cash, Conventional, FHA
Financing Cash,Conventional,FHA
Special Listing Condition Standard
Read Less Info
Want to know what your home might be worth? Contact us for a FREE valuation!

Our team is ready to help you sell your home for the highest possible price ASAP

Bought with Vernise Bolden • Realty One Group Universal
"My job is to find and attract mastery-based agents to the office, protect the culture, and make sure everyone is happy! "
14291 Park Meadow Drive Suite 500, Chantilly, VA, 20151


