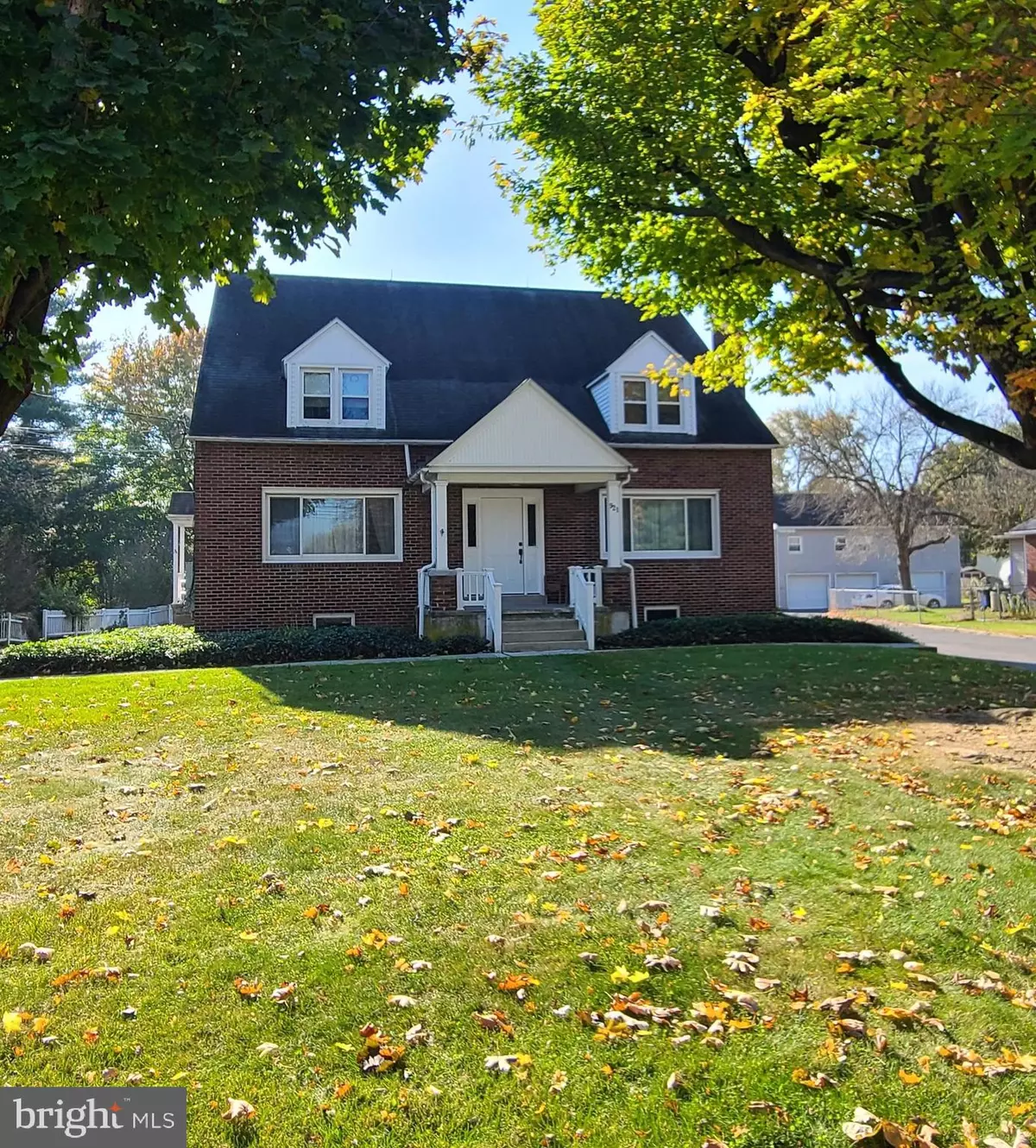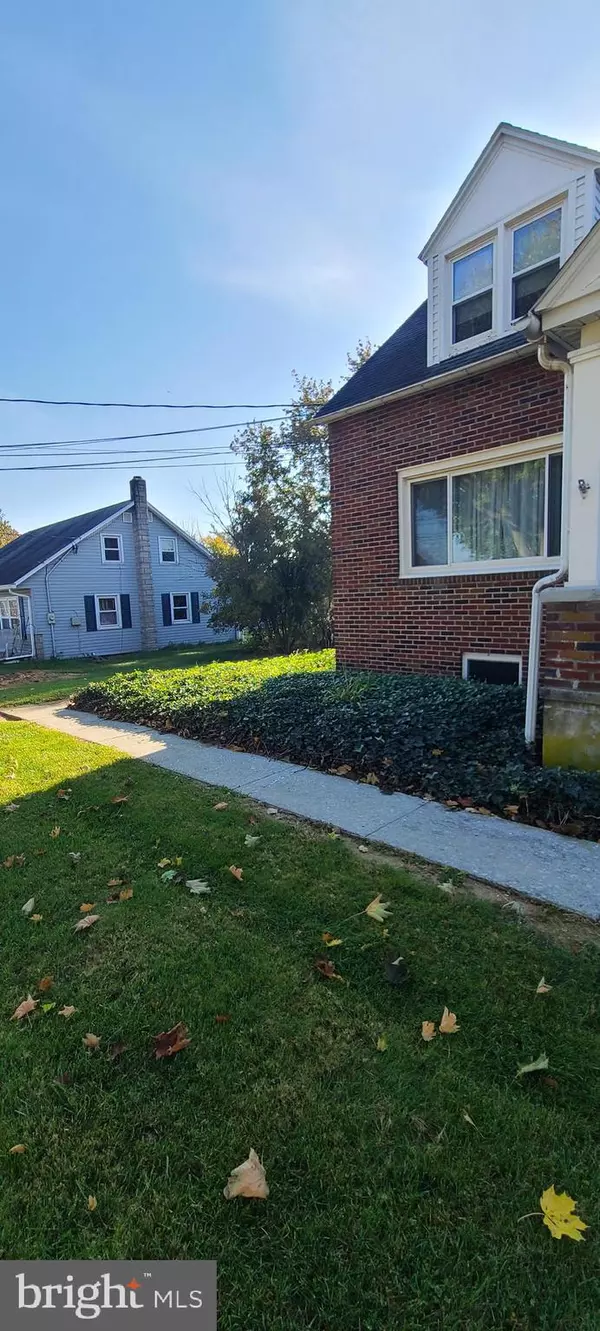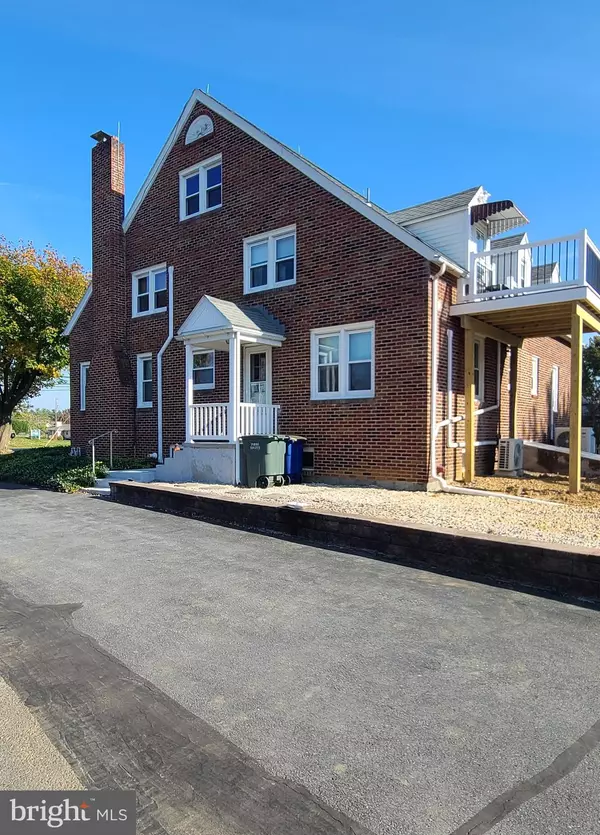$450,000
$440,000
2.3%For more information regarding the value of a property, please contact us for a free consultation.
3,600 SqFt
SOLD DATE : 11/15/2024
Key Details
Sold Price $450,000
Property Type Multi-Family
Sub Type Detached
Listing Status Sold
Purchase Type For Sale
Square Footage 3,600 sqft
Price per Sqft $125
MLS Listing ID PACB2036494
Sold Date 11/15/24
Style Traditional
Abv Grd Liv Area 3,600
Originating Board BRIGHT
Year Built 1940
Annual Tax Amount $2,821
Tax Year 2024
Lot Size 0.560 Acres
Acres 0.56
Lot Dimensions 85x286
Property Description
Don't miss this excellent investment opportunity conveniently located in Mechanicsburg and Cumberland Valley Schools! This very well-maintained property features four total rental units. The home contains three rental units, two on the first floor and one on the second floor. The two first floor units are 1 bedroom/1 bath, each with their own private entrance. The second floor unit is 2 bedrooms/1 bath with its own entrance and attic access. At the rear of the property is an additional stand-alone 1 bedroom/1 bath rental unit. For additional income opportunity, there is coin-operated laundry available to the tenants located in the basement which generates approximately $1,000 a year. The property is currently fully leased. Tenants pay electric; owner pays taxes, insurance, water, sewer, trash and gas heat. The three-unit property is heated by natural gas. The detached unit is heated with electric paid by the tenant. Home, detached unit and shed all have newer roofs. Hot water heaters, mini-split systems, and gas furnace (2020) are also newer. Call today to schedule your showing!
Location
State PA
County Cumberland
Area Monroe Twp (14422)
Zoning R1
Rooms
Basement Full, Outside Entrance, Rear Entrance, Unfinished, Poured Concrete
Interior
Interior Features Bathroom - Tub Shower, Carpet, Combination Kitchen/Dining, Entry Level Bedroom, Kitchen - Eat-In
Hot Water Electric
Heating Forced Air, Heat Pump(s)
Cooling Multi Units
Flooring Carpet, Ceramic Tile, Vinyl
Equipment Built-In Range, Refrigerator, Washer, Dryer
Fireplace N
Appliance Built-In Range, Refrigerator, Washer, Dryer
Heat Source Electric, Natural Gas
Exterior
Exterior Feature Porch(es)
Garage Spaces 6.0
Utilities Available Cable TV, Phone
Water Access N
Roof Type Asphalt,Architectural Shingle
Street Surface Paved
Accessibility None
Porch Porch(es)
Total Parking Spaces 6
Garage N
Building
Lot Description Front Yard, Level, Rear Yard, SideYard(s)
Foundation Block
Sewer Public Sewer
Water Public
Architectural Style Traditional
Additional Building Above Grade, Below Grade
Structure Type Dry Wall
New Construction N
Schools
High Schools Cumberland Valley
School District Cumberland Valley
Others
Tax ID 22-24-0783-024
Ownership Fee Simple
SqFt Source Assessor
Acceptable Financing Cash, Conventional, FHA, VA
Listing Terms Cash, Conventional, FHA, VA
Financing Cash,Conventional,FHA,VA
Special Listing Condition Standard
Read Less Info
Want to know what your home might be worth? Contact us for a FREE valuation!

Our team is ready to help you sell your home for the highest possible price ASAP

Bought with Jason Bytof • Keller Williams of Central PA
"My job is to find and attract mastery-based agents to the office, protect the culture, and make sure everyone is happy! "
14291 Park Meadow Drive Suite 500, Chantilly, VA, 20151






