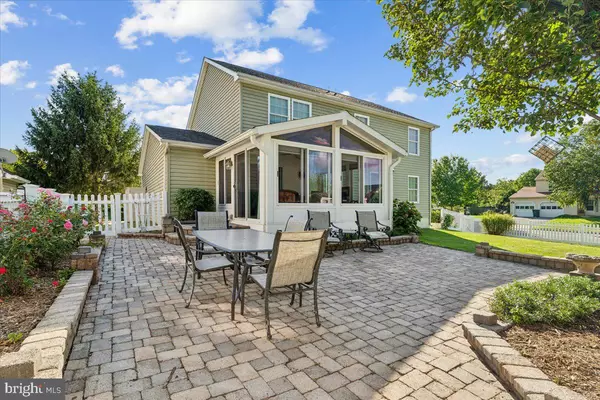$548,000
$550,000
0.4%For more information regarding the value of a property, please contact us for a free consultation.
4 Beds
3 Baths
2,376 SqFt
SOLD DATE : 11/15/2024
Key Details
Sold Price $548,000
Property Type Single Family Home
Sub Type Detached
Listing Status Sold
Purchase Type For Sale
Square Footage 2,376 sqft
Price per Sqft $230
Subdivision Golf View
MLS Listing ID MDFR2053102
Sold Date 11/15/24
Style Colonial
Bedrooms 4
Full Baths 2
Half Baths 1
HOA Y/N N
Abv Grd Liv Area 1,876
Originating Board BRIGHT
Year Built 1990
Annual Tax Amount $6,530
Tax Year 2024
Lot Size 8,843 Sqft
Acres 0.2
Property Description
The original owners have lovingly and thoughtfully renovated this beautiful colonial in Golf View. As you approach you immediately notice the incredible curb appeal on this corner lot home. Although the home is only a little over thirty years old, the owners replaced the roof, siding and windows in 2009. You will enjoy the peace of mind that major expenses have been absorbed by the current owner. As you enter, you immediately notice the new luxury vinyl flooring and renovated kitchen from 2021. The sellers have updated the appliances, replaced the counters and painted the cabinets. The kitchen looks out to your flat and spacious back yard. The yard is fabulous with extensive hardscape/patio, three-season sun room and is fully fenced. The sun room has a vaulted ceiling and is the perfect space to gather. The kitchen flows nicely to an eat-in area and cozy family room. The main level also features a formal dining room with built-ins, a living room and upgraded powder room. Upstairs features four bedrooms with newer carpet throughout(1 year old) including a primary suite. The primary suite has an en-suite bathroom that has been renovated, and walk-in closet. Three additional bedrooms upstairs are spacious and supported by a hall bath. The lower level is partially finished with a walk-up to the back yard. There is ample storage in the basement as well. The two car garage is equipped with a 220 volt outlet to support your electric vehicle. Enjoy close proximity to downtown Frederick Gambrill Mountain, Golden Mile favorites like Vanish and H-Mart. NO HOA! The condition and quality of this home are sure to meet the expectations of the most discerning buyers. Welcome home!!
Location
State MD
County Frederick
Zoning R6
Rooms
Basement Walkout Stairs
Interior
Interior Features Breakfast Area, Built-Ins, Carpet, Family Room Off Kitchen, Floor Plan - Traditional, Formal/Separate Dining Room, Kitchen - Eat-In, Primary Bath(s), Upgraded Countertops, Walk-in Closet(s), Wood Floors
Hot Water Electric
Heating Heat Pump(s)
Cooling Central A/C
Flooring Carpet
Equipment Built-In Microwave, Dishwasher, Disposal, Dryer, Exhaust Fan, Oven - Single, Refrigerator, Stainless Steel Appliances, Washer
Fireplace N
Appliance Built-In Microwave, Dishwasher, Disposal, Dryer, Exhaust Fan, Oven - Single, Refrigerator, Stainless Steel Appliances, Washer
Heat Source Electric
Exterior
Exterior Feature Patio(s)
Parking Features Garage - Front Entry, Garage Door Opener, Inside Access
Garage Spaces 2.0
Water Access N
Roof Type Architectural Shingle
Accessibility None
Porch Patio(s)
Attached Garage 2
Total Parking Spaces 2
Garage Y
Building
Story 3
Foundation Concrete Perimeter
Sewer Public Sewer
Water Public
Architectural Style Colonial
Level or Stories 3
Additional Building Above Grade, Below Grade
New Construction N
Schools
Elementary Schools Butterfly Ridge
Middle Schools Crestwood
High Schools Frederick
School District Frederick County Public Schools
Others
Senior Community No
Tax ID 1102161818
Ownership Fee Simple
SqFt Source Assessor
Acceptable Financing Cash, Conventional, FHA, VA
Listing Terms Cash, Conventional, FHA, VA
Financing Cash,Conventional,FHA,VA
Special Listing Condition Standard
Read Less Info
Want to know what your home might be worth? Contact us for a FREE valuation!

Our team is ready to help you sell your home for the highest possible price ASAP

Bought with Qunxiu Zhu • Evergreen Properties
"My job is to find and attract mastery-based agents to the office, protect the culture, and make sure everyone is happy! "
14291 Park Meadow Drive Suite 500, Chantilly, VA, 20151






