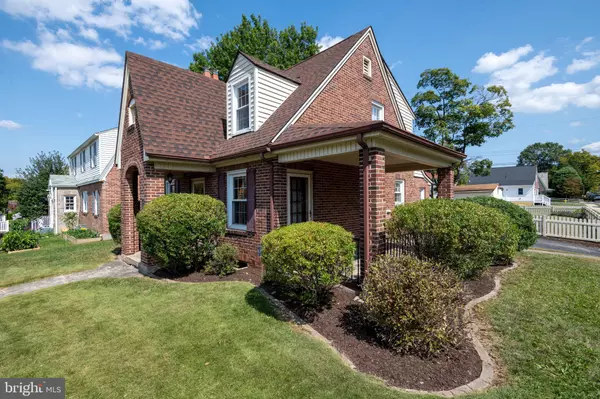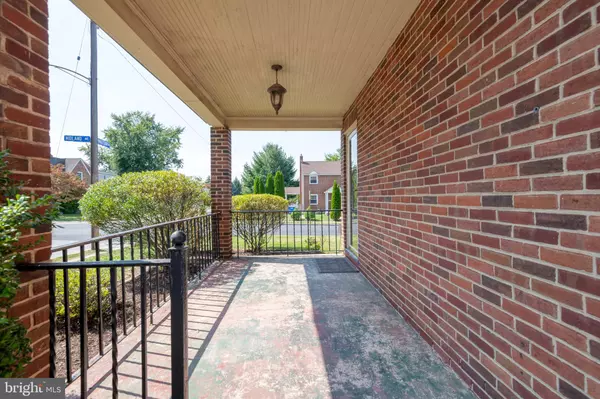$265,000
$255,000
3.9%For more information regarding the value of a property, please contact us for a free consultation.
3 Beds
2 Baths
1,665 SqFt
SOLD DATE : 11/15/2024
Key Details
Sold Price $265,000
Property Type Single Family Home
Sub Type Detached
Listing Status Sold
Purchase Type For Sale
Square Footage 1,665 sqft
Price per Sqft $159
Subdivision None Available
MLS Listing ID PAYK2068524
Sold Date 11/15/24
Style Cape Cod
Bedrooms 3
Full Baths 1
Half Baths 1
HOA Y/N N
Abv Grd Liv Area 1,665
Originating Board BRIGHT
Year Built 1940
Annual Tax Amount $4,100
Tax Year 2024
Lot Size 6,325 Sqft
Acres 0.15
Property Description
Introducing 899 Midland Ave, York PA, a charming brick cape cod home in York Suburban School district. This home boasts a touch of timeless appeal mixed with lovely modern updates. Its exceptionally charming and the classic brick-faced exterior evokes a sense of warmth and welcoming that's guaranteed to make you feel right at home. Come and experience the blend of traditional character and modern comfort, providing a perfect setting. The main level offers a spacious living room with wood floors and updated fireplace façade, formal dining room and well designed kitchen. There is also a first floor family room with 2nd fireplace which could double as a 4th bedroom with sliding doors to rear paver patio and convenient half bath. Upstairs there are 3 bedrooms and a full bath with granite countertop, tile floor and jetted tub.
You'll appreciate the lovely level lot with a covered side porch, and the rear yard with patio is entirely fenced. There is ample on street parking and 3 off street parking spaces. Located close to Rt 83 for a quick commute, and it is convenient to shopping, dining and many area attractions.
Location
State PA
County York
Area Spring Garden Twp (15248)
Zoning RESIDENTIAL - SUBURBAN R1
Rooms
Other Rooms Living Room, Dining Room, Bedroom 2, Bedroom 3, Kitchen, Family Room, Basement, Bedroom 1, Laundry, Full Bath, Half Bath
Basement Full, Walkout Stairs, Unfinished
Interior
Interior Features Built-Ins, Carpet, Ceiling Fan(s), Formal/Separate Dining Room, Bathroom - Jetted Tub, Family Room Off Kitchen, Floor Plan - Traditional, Walk-in Closet(s), Wood Floors
Hot Water Natural Gas
Heating Hot Water, Radiator
Cooling Central A/C, Ceiling Fan(s)
Flooring Carpet, Hardwood
Fireplaces Number 2
Fireplaces Type Wood
Equipment Microwave, Washer, Dishwasher, Dryer - Electric, Oven/Range - Gas, Refrigerator
Fireplace Y
Window Features Replacement,Transom
Appliance Microwave, Washer, Dishwasher, Dryer - Electric, Oven/Range - Gas, Refrigerator
Heat Source Natural Gas
Laundry Lower Floor
Exterior
Exterior Feature Patio(s), Porch(es), Roof
Garage Spaces 3.0
Fence Vinyl, Partially, Rear
Utilities Available Natural Gas Available
Water Access N
View Street
Roof Type Architectural Shingle
Street Surface Black Top
Accessibility 2+ Access Exits
Porch Patio(s), Porch(es), Roof
Road Frontage Public
Total Parking Spaces 3
Garage N
Building
Lot Description Corner, Level, Landscaping, Cleared, Front Yard, Rear Yard, SideYard(s)
Story 2
Foundation Block
Sewer Public Sewer
Water Public
Architectural Style Cape Cod
Level or Stories 2
Additional Building Above Grade, Below Grade
New Construction N
Schools
Middle Schools York Suburban
High Schools York Suburban
School District York Suburban
Others
Senior Community No
Tax ID 48-000-13-0248-00-00000
Ownership Fee Simple
SqFt Source Assessor
Security Features Security System
Acceptable Financing Cash, Conventional, FHA, VA
Listing Terms Cash, Conventional, FHA, VA
Financing Cash,Conventional,FHA,VA
Special Listing Condition Standard
Read Less Info
Want to know what your home might be worth? Contact us for a FREE valuation!

Our team is ready to help you sell your home for the highest possible price ASAP

Bought with Joseph F Keffer • RE/MAX Quality Service, Inc.

"My job is to find and attract mastery-based agents to the office, protect the culture, and make sure everyone is happy! "
14291 Park Meadow Drive Suite 500, Chantilly, VA, 20151






