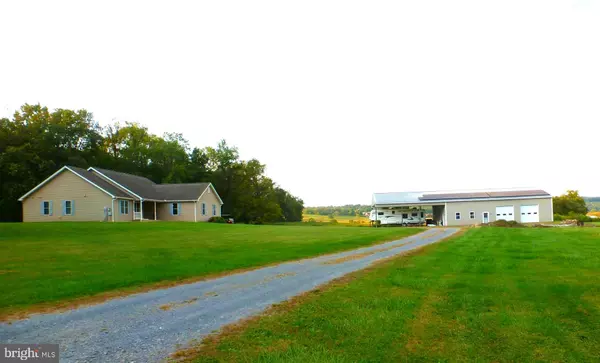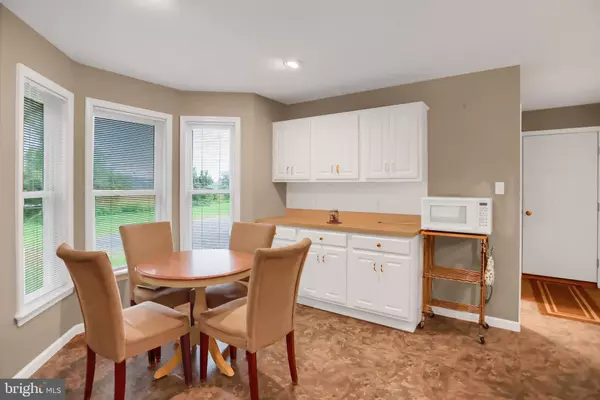$469,000
$499,900
6.2%For more information regarding the value of a property, please contact us for a free consultation.
3 Beds
3 Baths
1,766 SqFt
SOLD DATE : 11/14/2024
Key Details
Sold Price $469,000
Property Type Single Family Home
Sub Type Detached
Listing Status Sold
Purchase Type For Sale
Square Footage 1,766 sqft
Price per Sqft $265
Subdivision None Available
MLS Listing ID PAJT2012112
Sold Date 11/14/24
Style Ranch/Rambler
Bedrooms 3
Full Baths 2
Half Baths 1
HOA Y/N N
Abv Grd Liv Area 1,766
Originating Board BRIGHT
Year Built 2005
Annual Tax Amount $4,342
Tax Year 2024
Lot Size 9.300 Acres
Acres 9.3
Lot Dimensions 0.00 x 0.00
Property Description
YEP... RARE Indeed! 9.3 mostly open, rural acres just 4.5 mile from Rt 22/322 Bypass. Southern Exposure! Bring the 'Animals of Choice' to level/ tillable farm/ meadow land. Warm Country WELCOME to Solar heated, 2005 built Ranch Home, tucked in along a wind breaker wooded edge. Custom 3 Bedroom/ 2.5 Bath Home offers panorama Tuscarora Mountain majestic VIEWS! Ambiance of LP Gas fireplace in the open flow designed Living-room/ Breakfast Nook/ Kitchen. A butler pantry & ease of Laundry on 1st Floor. Double your living space with full, unfinished basement. Spacious 60' X 40' detached Pole Barn Shed, that could easily be turned into a box stall barn at the one end. It hosts the 2019 roof mounted PV Solar System Permit # 2019-JU0036RA/ leased currently at $174/Month. {with electrical $15/month administration fees}.20 years left on the 25 year lease.} Say what? an additional 40' x 40' attached carport to park boats/ RV and farm equipment. Close, Juniata River boat access area just 3 mile away. 45 mile to Harrisburg and 60 mile to State College. 6 mile to East Coast renowned Port Royal dirt track RACES. This mostly tillable parcel is tucked behind a rural development. Year around, access by macadam 50' owned
road frontage/ driveway. So much to offer! Don't miss this 'unique Opportunity' in the HEART of Juniata County.
Location
State PA
County Juniata
Area Walker Twp (14817)
Zoning RURAL AG
Direction Southeast
Rooms
Other Rooms Living Room, Dining Room, Primary Bedroom, Bedroom 2, Bedroom 3, Kitchen, Foyer, Breakfast Room, Laundry, Storage Room, Primary Bathroom, Full Bath, Half Bath
Basement Connecting Stairway, Full, Garage Access, Poured Concrete, Shelving, Space For Rooms
Main Level Bedrooms 3
Interior
Interior Features Bathroom - Jetted Tub, Bathroom - Tub Shower, Bathroom - Walk-In Shower, Breakfast Area, Built-Ins, Butlers Pantry, Ceiling Fan(s), Combination Kitchen/Dining, Combination Kitchen/Living, Floor Plan - Open, Formal/Separate Dining Room, Pantry, Primary Bath(s), Walk-in Closet(s)
Hot Water Solar
Cooling Ceiling Fan(s), Central A/C, Solar On Grid
Flooring Carpet, Laminate Plank, Vinyl
Fireplaces Number 1
Fireplaces Type Brick, Gas/Propane
Equipment Dishwasher, Dryer - Electric, Microwave, Oven/Range - Electric, Range Hood, Refrigerator, Washer
Furnishings No
Fireplace Y
Window Features Energy Efficient,Insulated,Screens
Appliance Dishwasher, Dryer - Electric, Microwave, Oven/Range - Electric, Range Hood, Refrigerator, Washer
Heat Source Central, Electric, Solar
Laundry Main Floor
Exterior
Exterior Feature Porch(es), Roof
Parking Features Additional Storage Area, Garage - Side Entry
Garage Spaces 46.0
Carport Spaces 6
Utilities Available Phone Available, Propane
Water Access N
View Mountain, Panoramic, Valley
Roof Type Asbestos Shingle
Street Surface Access - Above Grade,Black Top
Accessibility None
Porch Porch(es), Roof
Road Frontage Boro/Township
Attached Garage 2
Total Parking Spaces 46
Garage Y
Building
Lot Description Irregular, Open, Backs to Trees, Cleared, Flag, Front Yard, Landscaping, Level, No Thru Street, Partly Wooded, Rear Yard, Road Frontage, Rural, SideYard(s), Year Round Access, Other
Story 1
Foundation Concrete Perimeter, Permanent
Sewer Approved System, Mound System, On Site Septic, Private Septic Tank, Private Sewer, Septic Pump
Water Well
Architectural Style Ranch/Rambler
Level or Stories 1
Additional Building Above Grade, Below Grade
Structure Type Dry Wall,Vaulted Ceilings
New Construction N
Schools
Elementary Schools Juniata
Middle Schools Tuscarora
High Schools Juniata
School District Juniata County
Others
Pets Allowed Y
Senior Community No
Tax ID 17-14 -106
Ownership Fee Simple
SqFt Source Assessor
Acceptable Financing Cash, Conventional, Farm Credit Service, FHA, VA
Horse Property Y
Horse Feature Horses Allowed
Listing Terms Cash, Conventional, Farm Credit Service, FHA, VA
Financing Cash,Conventional,Farm Credit Service,FHA,VA
Special Listing Condition Standard
Pets Allowed No Pet Restrictions
Read Less Info
Want to know what your home might be worth? Contact us for a FREE valuation!

Our team is ready to help you sell your home for the highest possible price ASAP

Bought with Monica K Wert • Century 21 Above and Beyond

"My job is to find and attract mastery-based agents to the office, protect the culture, and make sure everyone is happy! "
14291 Park Meadow Drive Suite 500, Chantilly, VA, 20151






