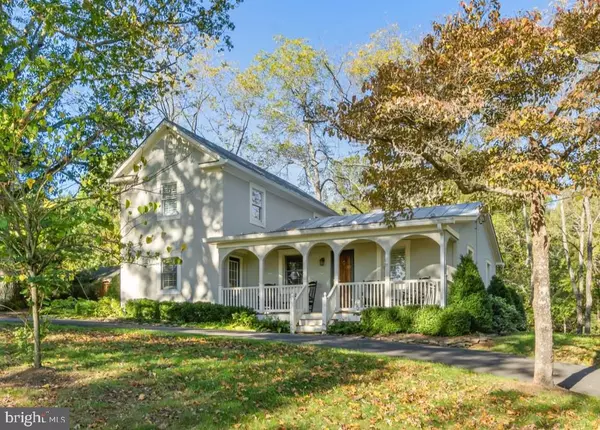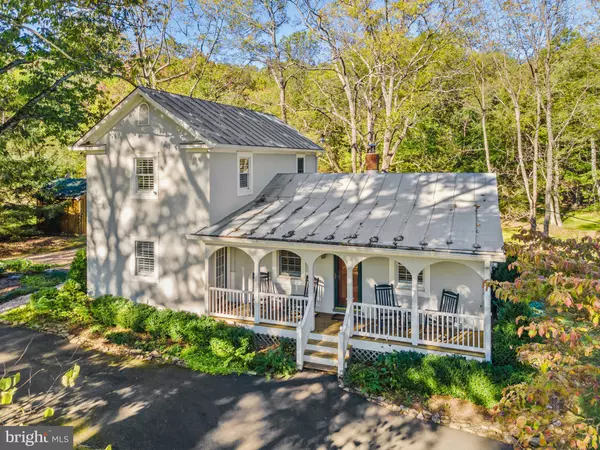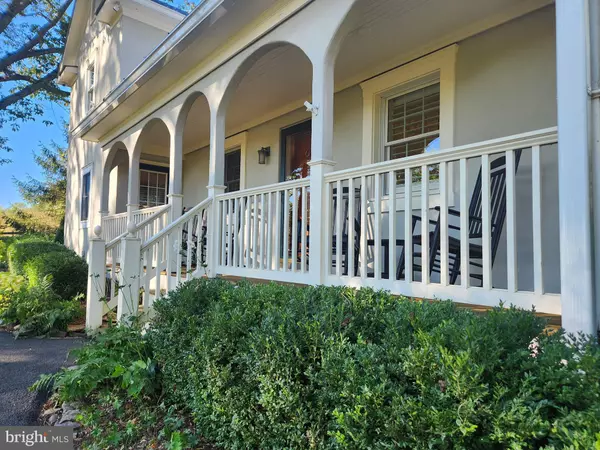$596,000
$599,000
0.5%For more information regarding the value of a property, please contact us for a free consultation.
2 Beds
2 Baths
1,616 SqFt
SOLD DATE : 11/13/2024
Key Details
Sold Price $596,000
Property Type Single Family Home
Sub Type Detached
Listing Status Sold
Purchase Type For Sale
Square Footage 1,616 sqft
Price per Sqft $368
Subdivision None Available
MLS Listing ID VAFQ2014290
Sold Date 11/13/24
Style Farmhouse/National Folk,Cottage,Bungalow
Bedrooms 2
Full Baths 2
HOA Y/N N
Abv Grd Liv Area 1,616
Originating Board BRIGHT
Year Built 1950
Annual Tax Amount $4,048
Tax Year 2024
Lot Size 1.820 Acres
Acres 1.82
Property Description
The first thing you will notice as you explore the area around Orlean, Virginia is the surrounding scenery. Incredible landscapes that are so beautiful, it is sometimes surreal. Country lanes wind through sprawling horse farms and estates, past local vineyards, under forest canopies and over streams. And always in the distance is the Blue Ridge, an ever-present backdrop for this very special part of Fauquier County.
Nothing says “home sweet home” quite like a vintage cottage, and 6410 John Barton Payne Road is the quintessential American cottage. Don’t let the humble exterior fool you, however. Inside, a soothing palette and rich woods combine with up-market details, creating a warm and inviting home! The house is tucked into the landscape among tall shade trees for perfect privacy, with long views of surrounding farms.
The floor plan is relaxed and intimate in scale, and an abundance of windows allows a constant connection with the surrounding nature.
The kitchen is certainly the heart of this home, where meal preparation is always a breeze. An abundance of attractive cabinetry and expansive counter tops provide an ideal work space for the family chef. An adjacent breakfast room, dining room and family room are all within view of the kitchen, creating an excellent space to gather with dear friends.
With horses grazing in the distance and birdsong in the background, the front porch offers a beautiful place for a cocktail in the evening, or morning coffee at sunrise.
The main level also features a second bedroom, currently used as a guest room, and an upscale bathroom with walk-in shower. There is also a mudroom with laundry & mop sink.
Upstairs, the owners suite encompasses the entire upper level, and includes a cozy sitting area, walk-in closet and storage cabinetry. The en-suite bathroom was upgraded to include a romantic claw foot tub.
The property includes a manageable 1.8 acres, and a nice combination of tidy lawn, mature trees for shade and privacy and attractive garden beds. The circular driveway provides ample parking and easy access to the road.
The location is wonderful. Within a few minutes drive, you can access the Rappahannock River at the county’s newest park, Riverside Preserve; or head to the Orlean Market to pick up a sandwich, chat with neighbors and even listen to live music on weekends. This is the heart of Virginia’s horse & wine country, with access to an unlimited number of interesting activities throughout the year, local wineries as well as farm-to-table providers. Near the towns of Warrenton & Marshall, it is a short trip to the grocery store, lots of shops and trendy restaurants. This is Country Living at its best. And, if you must commute, it’s an easy drive to I-66! . Seller uses Starlink for excellent internet; also has cellular booster – equipment can convey. Furnishings are available for purchase – please inquire.
Location
State VA
County Fauquier
Zoning RA
Direction East
Rooms
Other Rooms Living Room, Dining Room, Primary Bedroom, Bedroom 2, Kitchen, Laundry, Bathroom 1, Primary Bathroom
Main Level Bedrooms 1
Interior
Interior Features Air Filter System, Attic/House Fan, Breakfast Area, Built-Ins, Chair Railings, Crown Moldings, Dining Area, Kitchen - Country, Kitchen - Eat-In, Kitchen - Table Space, Primary Bath(s), Pantry, Recessed Lighting, Upgraded Countertops, Walk-in Closet(s), Water Treat System, Window Treatments, Wood Floors, Stove - Wood
Hot Water Electric
Heating Heat Pump(s)
Cooling Attic Fan, Central A/C
Flooring Wood
Equipment Air Cleaner, Dishwasher, Dryer, Icemaker, Oven/Range - Electric, Range Hood, Refrigerator, Stainless Steel Appliances, Washer, Washer/Dryer Stacked, Water Heater
Fireplace N
Appliance Air Cleaner, Dishwasher, Dryer, Icemaker, Oven/Range - Electric, Range Hood, Refrigerator, Stainless Steel Appliances, Washer, Washer/Dryer Stacked, Water Heater
Heat Source Electric
Laundry Main Floor
Exterior
Water Access N
View Garden/Lawn, Trees/Woods, Pond, Pasture
Roof Type Metal
Street Surface Paved
Accessibility None
Road Frontage State
Garage N
Building
Lot Description Landscaping, Partly Wooded, Open, Private
Story 2
Foundation Crawl Space
Sewer Septic = # of BR
Water Well
Architectural Style Farmhouse/National Folk, Cottage, Bungalow
Level or Stories 2
Additional Building Above Grade, Below Grade
New Construction N
Schools
Elementary Schools W.G. Coleman
Middle Schools Marshall
High Schools Fauquier
School District Fauquier County Public Schools
Others
Senior Community No
Tax ID 6936-94-5194
Ownership Fee Simple
SqFt Source Estimated
Security Features Exterior Cameras,Security System
Special Listing Condition Standard
Read Less Info
Want to know what your home might be worth? Contact us for a FREE valuation!

Our team is ready to help you sell your home for the highest possible price ASAP

Bought with Carole J Taylor • TTR Sothebys International Realty

"My job is to find and attract mastery-based agents to the office, protect the culture, and make sure everyone is happy! "
14291 Park Meadow Drive Suite 500, Chantilly, VA, 20151






