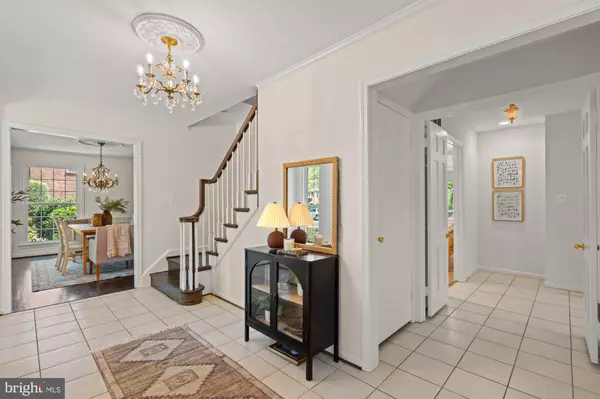$1,650,000
$1,799,000
8.3%For more information regarding the value of a property, please contact us for a free consultation.
5 Beds
5 Baths
3,314 SqFt
SOLD DATE : 11/12/2024
Key Details
Sold Price $1,650,000
Property Type Single Family Home
Sub Type Detached
Listing Status Sold
Purchase Type For Sale
Square Footage 3,314 sqft
Price per Sqft $497
Subdivision Waynewood
MLS Listing ID VAFX2189518
Sold Date 11/12/24
Style Traditional
Bedrooms 5
Full Baths 5
HOA Y/N N
Abv Grd Liv Area 3,314
Originating Board BRIGHT
Year Built 1967
Annual Tax Amount $15,892
Tax Year 2024
Lot Size 0.491 Acres
Acres 0.49
Property Description
Welcome to 824 Emerald Drive.... a truly special opportunity to own a one-of-a-kind, meticulously maintained home on what has come to be known as the "Gold Coast" of Waynewood. The Gold Coast is a small portion of Emerald Drive that backs to the GW Parkway and the Potomac River. It is a lovely little nook in this beloved neighborhood with pristinely maintained homes each with a distinct charm and personality. 824 Emerald is a stately center hall colonial that is expansive both inside and out! It has delightful views of the Potomac River through the mature trees on and off the property and is positioned beautifully on the lot with a seemingly endless backyard that feels so happy and comfortable. The exquisite curb appeal is noteworthy but not unusual as each property that surrounds this home is pristinely cared for adding to the magical charm of this lovely spot. Upon entering the home, you immediately see the fastidious attention to detail from the copious amounts of molding and trim work to special touches that enhance the unmatched appeal of this property. The house flows pleasantly from room to room and floor to floor. On the main level, there is a formal living area w/ a fireplace, dining room, gourmet kitchen with a side-by-side Subzero refrigerator and freezer, family room w/ another fireplace, a large sunroom w/ wraparound windows, and a full bathroom. On the upper level, there are five sizable bedrooms, including a primary suite with a large primary bathroom and multiple closets, two full bathrooms and access to an upper-level deck. The lower level has a comfortable and cozy basement family room with a built-in bar, an additional room which would be perfect for an office or workout space and a full bathroom with a sauna. There are walk-up stairs to the sprawling yard from the basement as well. 2 car side loading garage. Extraordinary opportunity to own an exceptional property in this special community! A must see! Did I mention GOLD COAST? Fun fact- this home was owned by former Washington Redskins player, Sam Huff! If these walls could talk...... !
Location
State VA
County Fairfax
Zoning 130
Rooms
Other Rooms Living Room, Dining Room, Kitchen, Family Room, Basement, Sun/Florida Room, Storage Room, Utility Room
Basement Fully Finished, Interior Access, Outside Entrance, Rear Entrance, Walkout Stairs
Interior
Hot Water Natural Gas
Heating Central
Cooling Central A/C
Fireplaces Number 3
Fireplace Y
Heat Source Natural Gas
Exterior
Parking Features Garage - Side Entry, Garage Door Opener, Inside Access
Garage Spaces 2.0
Water Access N
Accessibility None
Attached Garage 2
Total Parking Spaces 2
Garage Y
Building
Story 3
Foundation Brick/Mortar
Sewer Public Sewer
Water Public
Architectural Style Traditional
Level or Stories 3
Additional Building Above Grade, Below Grade
New Construction N
Schools
Elementary Schools Waynewood
Middle Schools Carl Sandburg
High Schools West Potomac
School District Fairfax County Public Schools
Others
Senior Community No
Tax ID 1112 06300017
Ownership Fee Simple
SqFt Source Assessor
Special Listing Condition Standard
Read Less Info
Want to know what your home might be worth? Contact us for a FREE valuation!

Our team is ready to help you sell your home for the highest possible price ASAP

Bought with Phyllis G Patterson • TTR Sotheby's International Realty
"My job is to find and attract mastery-based agents to the office, protect the culture, and make sure everyone is happy! "
14291 Park Meadow Drive Suite 500, Chantilly, VA, 20151






