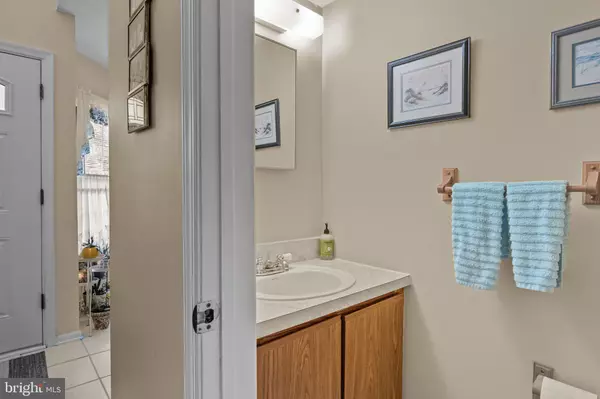$385,000
$385,000
For more information regarding the value of a property, please contact us for a free consultation.
2 Beds
2 Baths
1,200 SqFt
SOLD DATE : 11/13/2024
Key Details
Sold Price $385,000
Property Type Townhouse
Sub Type Interior Row/Townhouse
Listing Status Sold
Purchase Type For Sale
Square Footage 1,200 sqft
Price per Sqft $320
Subdivision Timber Ridge
MLS Listing ID PABU2080536
Sold Date 11/13/24
Style Colonial
Bedrooms 2
Full Baths 1
Half Baths 1
HOA Fees $142/mo
HOA Y/N Y
Abv Grd Liv Area 1,200
Originating Board BRIGHT
Year Built 1986
Annual Tax Amount $4,793
Tax Year 2024
Lot Dimensions 18.00 x 75.00
Property Description
Welcome to 19 Parkview Circle located in the desirable Timber Ridge section of Northampton. This charming 2 bedroom townhome offers a blend of modern comfort and style. Upon entry you're greeted by an open concept with soaring foyer ceiling overlooking the main floor featuring a working galley kitchen with appliances and breakfast area seamlessly flowing into a cozy formal dining room perfect for gatherings. The living room with its wood fireplace is bright with loads of natural sunlight. Completing the first floor is the convenient 1/2 bath. Upstairs you will find two generous bedrooms with ample closet space including a walk in closet in the primary bedroom and a full modern bathroom. A convenient second floor laundry area completes the upper space. A standout feature is the finished walk-out basement providing additional living space-perfect for a home office,entertainment room,or guest suite and a beautiful second floor deck overlooking the open space.This versatile area opens to a private paver patio through a replaced slider offering outdoor access and natural light. With convenient storage throughout and modern finishes this townhome offers comfortable easy living. Call today to schedule your private showing.
Location
State PA
County Bucks
Area Northampton Twp (10131)
Zoning R2
Rooms
Basement Full
Interior
Hot Water Electric
Heating Forced Air
Cooling Central A/C
Fireplaces Number 1
Fireplace Y
Heat Source Electric
Exterior
Water Access N
Accessibility None
Garage N
Building
Story 2
Foundation Permanent
Sewer Public Sewer
Water Public
Architectural Style Colonial
Level or Stories 2
Additional Building Above Grade, Below Grade
New Construction N
Schools
School District Council Rock
Others
Senior Community No
Tax ID 31-079-255
Ownership Fee Simple
SqFt Source Assessor
Special Listing Condition Standard
Read Less Info
Want to know what your home might be worth? Contact us for a FREE valuation!

Our team is ready to help you sell your home for the highest possible price ASAP

Bought with Joanne Robb • Opus Elite Real Estate

"My job is to find and attract mastery-based agents to the office, protect the culture, and make sure everyone is happy! "
14291 Park Meadow Drive Suite 500, Chantilly, VA, 20151






