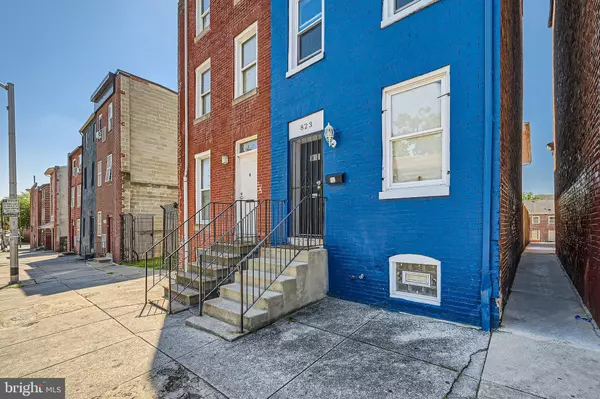$141,000
$145,000
2.8%For more information regarding the value of a property, please contact us for a free consultation.
3 Beds
3 Baths
1,800 SqFt
SOLD DATE : 11/04/2024
Key Details
Sold Price $141,000
Property Type Townhouse
Sub Type Interior Row/Townhouse
Listing Status Sold
Purchase Type For Sale
Square Footage 1,800 sqft
Price per Sqft $78
Subdivision Lexington
MLS Listing ID MDBA2124646
Sold Date 11/04/24
Style Traditional
Bedrooms 3
Full Baths 3
HOA Y/N N
Abv Grd Liv Area 1,800
Originating Board BRIGHT
Year Built 1900
Annual Tax Amount $496
Tax Year 2024
Lot Size 1,323 Sqft
Acres 0.03
Property Description
Attention Investors: Rented for $1,800/month. This turnkey property was completely renovated less than 10 years ago and has a stellar Section 8 tenant. The seller is only selling due to personal reasons. The property could likely sell for a much higher price if vacant and resold to a homeowner in the future. Additional owner upgrades include energy-efficient stainless steel appliances, baseboard heating, and upgraded master bathroom flooring. The owner also has two outstanding home warranties with Cinch and HomeServe, and they are willing to provide a credit for these through the end of the year. Enjoy many new updates like modern style flooring and paint throughout. Recessed lighting adorned the main level with its open concept living and dining room. Your kitchen is big enough for an eat in table area. Stunning grey cabinets provide ample storage space for your gear. All this is topped off with granite countertops stainless steel appliances and custom backsplash. Heading upstairs to second level you have two large bedrooms each with their own bath. The master suite has its own en-suite bath and large walk-in closet that sets this unit apart from most others. The home also offers a laundry room. The basement is full length of the main home and is perfect for needed storage and can easily be used for crafts, exercise or workshop - lots of room for growth. Enjoy your evenings and weekends in your large, privacy fenced, backyard that is perfect for entertaining and/or BBQs. What’s not to love?! The home is move-in ready so schedule your tour today and come experience this amazing property! Love it or leave it with our 12-month ‘Buy it Back or Sell it for Free’ guarantee!* Do you have a home to sell? Buy this home and we will buy yours for cash!* Schedule a tour right now!
Location
State MD
County Baltimore City
Zoning R-8
Rooms
Basement Unfinished
Interior
Interior Features Carpet, Crown Moldings, Curved Staircase, Floor Plan - Open, Kitchen - Galley, Recessed Lighting, Upgraded Countertops, Walk-in Closet(s)
Hot Water Electric
Heating Forced Air, Heat Pump(s)
Cooling Central A/C
Flooring Vinyl, Ceramic Tile, Carpet
Equipment Built-In Microwave, Dishwasher, Dryer, Exhaust Fan, Oven/Range - Gas, Refrigerator, Trash Compactor, Washer
Fireplace N
Window Features Replacement
Appliance Built-In Microwave, Dishwasher, Dryer, Exhaust Fan, Oven/Range - Gas, Refrigerator, Trash Compactor, Washer
Heat Source Natural Gas
Laundry Washer In Unit, Dryer In Unit
Exterior
Fence Privacy
Water Access N
Roof Type Flat,Rubber
Accessibility None
Garage N
Building
Lot Description Rear Yard, SideYard(s)
Story 3
Foundation Permanent
Sewer Public Sewer
Water Public
Architectural Style Traditional
Level or Stories 3
Additional Building Above Grade, Below Grade
Structure Type Dry Wall
New Construction N
Schools
School District Baltimore City Public Schools
Others
Senior Community No
Tax ID 0318110188 024
Ownership Fee Simple
SqFt Source Estimated
Acceptable Financing Conventional, FHA, VA
Listing Terms Conventional, FHA, VA
Financing Conventional,FHA,VA
Special Listing Condition Standard
Read Less Info
Want to know what your home might be worth? Contact us for a FREE valuation!

Our team is ready to help you sell your home for the highest possible price ASAP

Bought with Recep Gurgen • Berkshire Hathaway HomeServices Homesale Realty

"My job is to find and attract mastery-based agents to the office, protect the culture, and make sure everyone is happy! "
14291 Park Meadow Drive Suite 500, Chantilly, VA, 20151






