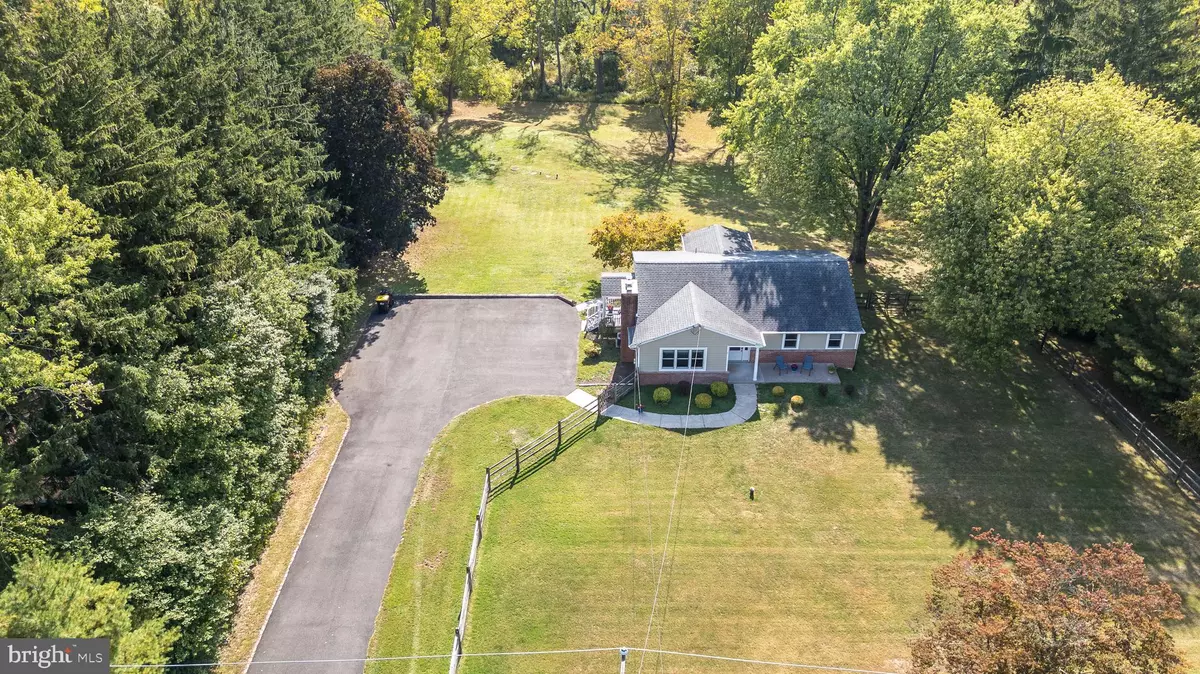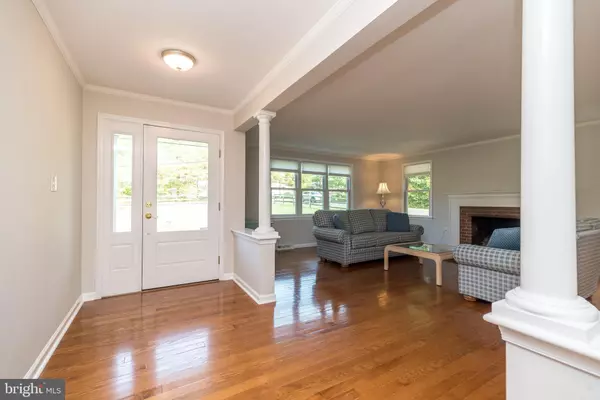$601,000
$565,000
6.4%For more information regarding the value of a property, please contact us for a free consultation.
3 Beds
2 Baths
2,622 SqFt
SOLD DATE : 11/12/2024
Key Details
Sold Price $601,000
Property Type Single Family Home
Sub Type Detached
Listing Status Sold
Purchase Type For Sale
Square Footage 2,622 sqft
Price per Sqft $229
Subdivision Cedar Hill
MLS Listing ID PABU2076550
Sold Date 11/12/24
Style Ranch/Rambler
Bedrooms 3
Full Baths 2
HOA Y/N N
Abv Grd Liv Area 1,422
Originating Board BRIGHT
Year Built 1963
Annual Tax Amount $5,057
Tax Year 2024
Lot Size 2.032 Acres
Acres 2.03
Lot Dimensions 192.00 x 461.00
Property Description
Welcome to this adorable Central Bucks Cape Cod style house on over 2+AC with a fresh paved driveway and first floor bedrooms. The curved walkway leads to the covered front entrance to the foyer boasting hardwood floors throughout most of the main level. The open concept to the living room with fireplace and triple windows with fantastic views of the front yard. The open feel between the well appointed gourmet kitchen & dining and cozy back three season sunroom add charm with invitations to sit and enjoy your time there. Those views of the park like property off the back sunroom are spectacular! The first floor hardwood floors and light recently painted walls add tons of light reflecting a bright clean feeling. The main bedroom has updated multiple closets and plenty of light. There is a second bedroom conveniently located which shares the updated hall bathroom boasting a separate shower and soaking tub and double granite vanities. The lower level access is from either the main interior stairs or from the exterior back door lower entrance leading to a second level of living. There is a family room, office & third bedroom with full bath, and type of kitchenette(current owners dismantled). A mud room back entrance, laundry room and extra closets as well as storage room with a utility room as well. The A few noted improvements include dry locked unfinished area of basement walls , new water softener system with UV light , 3 replaced renewal windows in living room and added 2 double closets in primary bedroom as well as some replaced stainless steel appliances. This is a fantastic location with easy convenience to shopping, transit, restaurants and with the luxury of privacy that only this level of acreage can provide. Come out to see this adorable property with all the interior and exterior conveniences already done for you!!
Location
State PA
County Bucks
Area New Britain Twp (10126)
Zoning RR
Direction Southwest
Rooms
Other Rooms Living Room, Dining Room, Bedroom 2, Bedroom 3, Kitchen, Family Room, Sun/Florida Room, Laundry, Mud Room, Other, Utility Room, Bathroom 1, Bathroom 2
Basement Full
Main Level Bedrooms 2
Interior
Interior Features Central Vacuum, Ceiling Fan(s), Kitchen - Gourmet, Kitchenette, Pantry, Recessed Lighting, Wood Floors
Hot Water Electric
Heating Forced Air
Cooling Central A/C
Flooring Hardwood, Ceramic Tile, Vinyl
Fireplaces Number 1
Fireplaces Type Brick
Equipment Built-In Microwave, Built-In Range, Central Vacuum, Dishwasher, Dryer - Electric, Oven/Range - Electric, Refrigerator, Stainless Steel Appliances, Washer, Water Heater
Fireplace Y
Window Features Replacement
Appliance Built-In Microwave, Built-In Range, Central Vacuum, Dishwasher, Dryer - Electric, Oven/Range - Electric, Refrigerator, Stainless Steel Appliances, Washer, Water Heater
Heat Source Oil
Laundry Lower Floor
Exterior
Garage Spaces 8.0
Fence Split Rail
Water Access N
View Garden/Lawn, Creek/Stream, Trees/Woods
Roof Type Architectural Shingle
Accessibility 2+ Access Exits
Total Parking Spaces 8
Garage N
Building
Lot Description Backs to Trees, Front Yard, Partly Wooded, Private, Rear Yard, Secluded
Story 2
Foundation Block
Sewer Mound System, Private Sewer
Water Private
Architectural Style Ranch/Rambler
Level or Stories 2
Additional Building Above Grade, Below Grade
New Construction N
Schools
Elementary Schools Simon Butler
High Schools Central Bucks High School South
School District Central Bucks
Others
Senior Community No
Tax ID 26-005-015-006
Ownership Fee Simple
SqFt Source Assessor
Acceptable Financing Cash, Conventional
Listing Terms Cash, Conventional
Financing Cash,Conventional
Special Listing Condition Standard
Read Less Info
Want to know what your home might be worth? Contact us for a FREE valuation!

Our team is ready to help you sell your home for the highest possible price ASAP

Bought with Georgi Sensing • Compass RE

"My job is to find and attract mastery-based agents to the office, protect the culture, and make sure everyone is happy! "
14291 Park Meadow Drive Suite 500, Chantilly, VA, 20151






