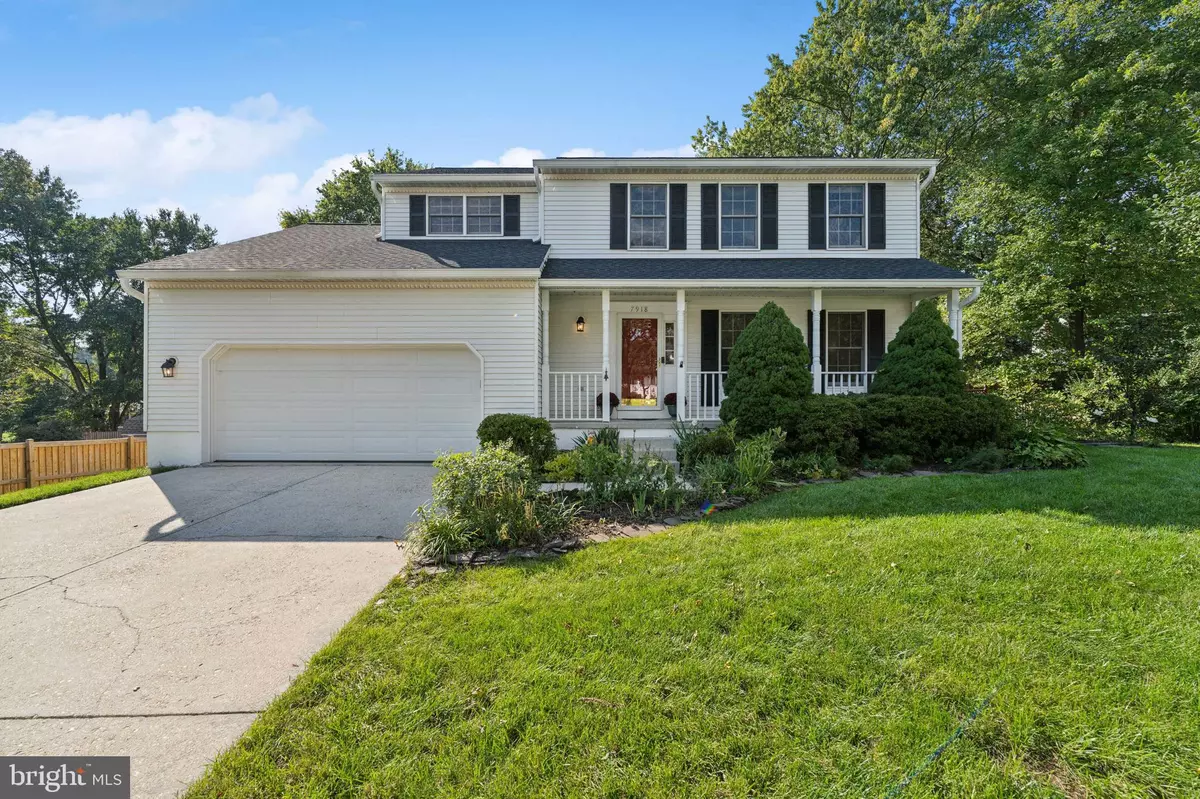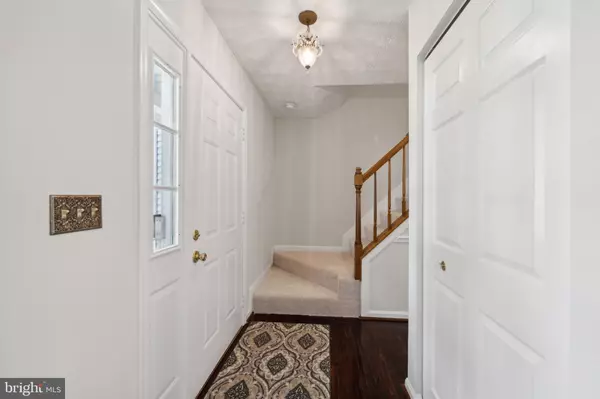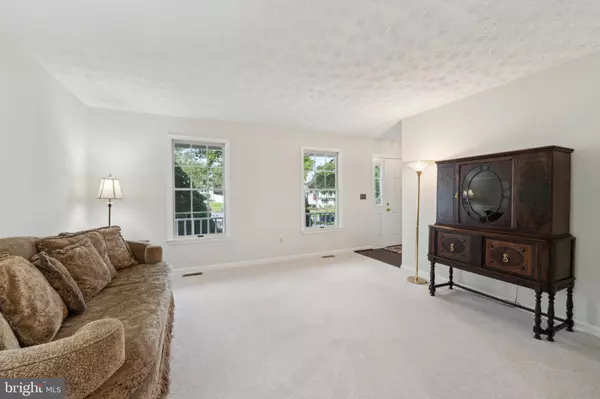$545,000
$524,900
3.8%For more information regarding the value of a property, please contact us for a free consultation.
4 Beds
3 Baths
2,122 SqFt
SOLD DATE : 11/12/2024
Key Details
Sold Price $545,000
Property Type Single Family Home
Sub Type Detached
Listing Status Sold
Purchase Type For Sale
Square Footage 2,122 sqft
Price per Sqft $256
Subdivision Delmont Station
MLS Listing ID MDAA2095794
Sold Date 11/12/24
Style Colonial
Bedrooms 4
Full Baths 2
Half Baths 1
HOA Fees $3/ann
HOA Y/N Y
Abv Grd Liv Area 1,784
Originating Board BRIGHT
Year Built 1990
Annual Tax Amount $4,804
Tax Year 2024
Lot Size 10,144 Sqft
Acres 0.23
Property Description
This is the one! Check out this amazing 4 bedroom, 2 and half bathroom home located in the Delmont Station community. This home is move-in ready featuring brand new carpet and fresh paint throughout, creating a bright and welcoming space. The open concept design flows effortlessly from the kitchen featuring stainless steel appliances and granite countertops to the eat-in area and family room, making it perfect for gatherings and daily living. A spacious living room provides additional space for relaxation. The large primary bedroom is a true retreat, complete with a large walk-in closet and an en-suite bathroom for added convenience. Enjoy the finished basement, which includes a versatile rec room ideal for entertaining or family activities. Step outside to a generous deck with an awning, perfect for outdoor dining, and a cozy firepit in the backyard for evening gatherings. Recent updates include new roof (2022), HVAC (2022) and kitchen appliances (2023). Conveniently located near Route 32, I-95, and I-97, this home is just minutes away from shopping, dining, and entertainment options. Don't miss your chance to make this wonderful house your home—schedule a showing today!
Location
State MD
County Anne Arundel
Zoning R5
Rooms
Basement Partially Finished, Interior Access, Outside Entrance, Sump Pump, Walkout Stairs
Interior
Hot Water Electric
Heating Heat Pump(s)
Cooling Central A/C, Ceiling Fan(s)
Fireplaces Number 1
Fireplaces Type Gas/Propane
Equipment Built-In Microwave, Stove, Dishwasher, Refrigerator, Stainless Steel Appliances, Washer, Dryer
Fireplace Y
Appliance Built-In Microwave, Stove, Dishwasher, Refrigerator, Stainless Steel Appliances, Washer, Dryer
Heat Source Electric
Exterior
Parking Features Garage - Front Entry, Inside Access
Garage Spaces 6.0
Water Access N
Accessibility None
Attached Garage 2
Total Parking Spaces 6
Garage Y
Building
Story 3
Foundation Block
Sewer Public Sewer
Water Public
Architectural Style Colonial
Level or Stories 3
Additional Building Above Grade, Below Grade
New Construction N
Schools
Elementary Schools Ridgeway
Middle Schools Old Mill Middle South
High Schools Old Mill
School District Anne Arundel County Public Schools
Others
Senior Community No
Tax ID 020420390064167
Ownership Fee Simple
SqFt Source Assessor
Acceptable Financing Conventional, FHA, VA, Cash
Listing Terms Conventional, FHA, VA, Cash
Financing Conventional,FHA,VA,Cash
Special Listing Condition Standard
Read Less Info
Want to know what your home might be worth? Contact us for a FREE valuation!

Our team is ready to help you sell your home for the highest possible price ASAP

Bought with Maya Prease • Realty One Group Performance, LLC
"My job is to find and attract mastery-based agents to the office, protect the culture, and make sure everyone is happy! "
14291 Park Meadow Drive Suite 500, Chantilly, VA, 20151






