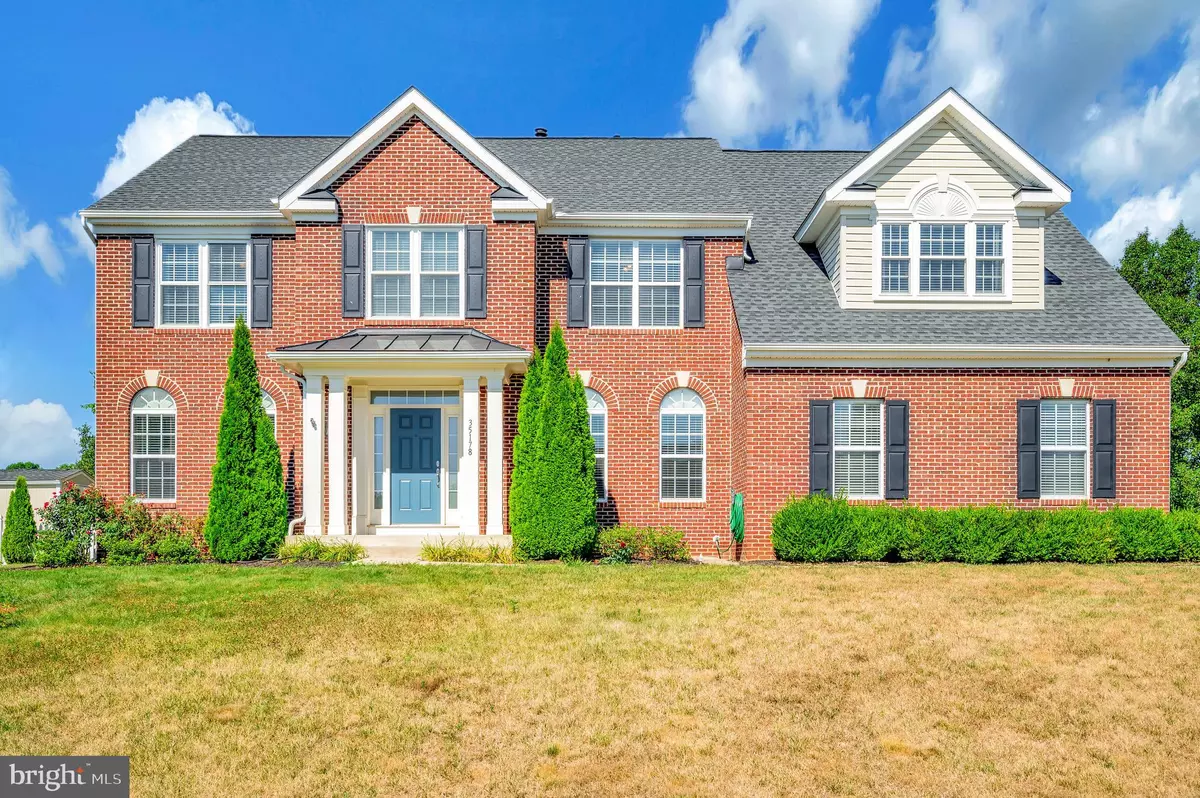$555,000
$549,900
0.9%For more information regarding the value of a property, please contact us for a free consultation.
4 Beds
4 Baths
5,268 SqFt
SOLD DATE : 11/12/2024
Key Details
Sold Price $555,000
Property Type Single Family Home
Sub Type Detached
Listing Status Sold
Purchase Type For Sale
Square Footage 5,268 sqft
Price per Sqft $105
Subdivision Somerset
MLS Listing ID VAOR2008146
Sold Date 11/12/24
Style Colonial
Bedrooms 4
Full Baths 3
Half Baths 1
HOA Fees $65/mo
HOA Y/N Y
Abv Grd Liv Area 3,611
Originating Board BRIGHT
Year Built 2008
Annual Tax Amount $2,692
Tax Year 2022
Lot Size 0.357 Acres
Acres 0.36
Property Description
Check out the price and square footage compared to other listings in the area!
Discover the charm of this exquisite Colonial home boasting 4 bedrooms and 3.5 baths. Nestled in a beautifully maintained neighborhood equidistant between Fredericksburg and Culpeper, it offers convenient access to routes Route 29 and I-95, ideal for commuters.
This meticulously upgraded home features a side loading garage with direct access to a mudroom/laundry area, enhancing everyday convenience. The spacious kitchen is a chef's delight with granite counters, a center island, USB-equipped workstation, and a cozy eat-in breakfast area. Cherry cabinets with soft-close mechanisms, gas cooking, and a pull-out pantry complete the kitchen's appeal, complemented by plantation shutters and a screened-in porch for relaxed dining.
Inside, special trims including crown molding, wainscoting, and a coffered ceiling add elegance, while the master suite offers dual vanities, a soaking tub, and a separate shower. Enjoy ample space with two walk-in closets and a private retreat area.
The basement, currently under renovation, presents versatile opportunities with a newly finished bathroom and paint-ready walls awaiting your personal touch. Perfect for a rec room, office, or additional bedrooms, this area opens to a large rear yard with low maintenance fencing, a storage shed, and a playhouse for outdoor enjoyment.
Located within the Somerset community, residents enjoy access to a private golf course, community pool, tennis courts, and a tot lot, all supported by a modest $65 monthly HOA fee.
With recent appraisal supporting the price, this home is ready to welcome its new owners with a blend of comfort, convenience, and modern luxury. Don’t miss the chance to make it yours!
Location
State VA
County Orange
Zoning R1
Rooms
Other Rooms Living Room, Dining Room, Primary Bedroom, Bedroom 2, Bedroom 3, Bedroom 4, Kitchen, Family Room, Laundry, Office
Basement Connecting Stairway, Daylight, Partial, Drain, Full, Fully Finished, Heated, Improved, Interior Access, Outside Entrance, Rear Entrance, Sump Pump, Walkout Stairs
Interior
Interior Features Breakfast Area, Carpet, Ceiling Fan(s), Chair Railings, Crown Moldings, Dining Area, Entry Level Bedroom, Family Room Off Kitchen, Floor Plan - Open, Formal/Separate Dining Room, Kitchen - Gourmet, Kitchen - Island, Kitchen - Table Space, Pantry, Primary Bath(s), Recessed Lighting, Bathroom - Soaking Tub, Bathroom - Stall Shower, Walk-in Closet(s), Wood Floors
Hot Water Instant Hot Water, Natural Gas
Heating Forced Air
Cooling Central A/C
Flooring Carpet, Concrete, Hardwood, Vinyl
Fireplaces Number 1
Fireplaces Type Fireplace - Glass Doors, Gas/Propane
Equipment Built-In Microwave, Dishwasher, Disposal, Dryer, Exhaust Fan, Icemaker, Microwave, Oven - Self Cleaning, Oven/Range - Gas, Range Hood, Refrigerator, Stainless Steel Appliances, Washer, Washer - Front Loading, Water Heater, Water Heater - Tankless
Fireplace Y
Window Features Double Pane
Appliance Built-In Microwave, Dishwasher, Disposal, Dryer, Exhaust Fan, Icemaker, Microwave, Oven - Self Cleaning, Oven/Range - Gas, Range Hood, Refrigerator, Stainless Steel Appliances, Washer, Washer - Front Loading, Water Heater, Water Heater - Tankless
Heat Source Natural Gas
Laundry Main Floor
Exterior
Exterior Feature Porch(es), Deck(s)
Parking Features Garage - Side Entry, Garage Door Opener, Inside Access
Garage Spaces 8.0
Fence Decorative, Partially, Rear, Vinyl
Utilities Available Cable TV, Cable TV Available, Natural Gas Available, Phone Available, Sewer Available, Water Available
Amenities Available Common Grounds, Pool - Outdoor, Tennis Courts, Tot Lots/Playground
Water Access N
View Garden/Lawn
Accessibility None
Porch Porch(es), Deck(s)
Attached Garage 2
Total Parking Spaces 8
Garage Y
Building
Lot Description Corner
Story 3
Foundation Slab
Sewer Public Sewer
Water Public
Architectural Style Colonial
Level or Stories 3
Additional Building Above Grade, Below Grade
Structure Type 9'+ Ceilings,2 Story Ceilings,Dry Wall
New Construction N
Schools
Elementary Schools Locust Grove
Middle Schools Locust Grove
High Schools Orange
School District Orange County Public Schools
Others
Pets Allowed Y
HOA Fee Include Management,Pool(s),Snow Removal
Senior Community No
Tax ID 004A0000600250
Ownership Fee Simple
SqFt Source Assessor
Acceptable Financing Cash, Conventional, VA
Listing Terms Cash, Conventional, VA
Financing Cash,Conventional,VA
Special Listing Condition Standard
Pets Allowed No Pet Restrictions
Read Less Info
Want to know what your home might be worth? Contact us for a FREE valuation!

Our team is ready to help you sell your home for the highest possible price ASAP

Bought with Cherie Beatty • RE/MAX Gateway

"My job is to find and attract mastery-based agents to the office, protect the culture, and make sure everyone is happy! "
14291 Park Meadow Drive Suite 500, Chantilly, VA, 20151






