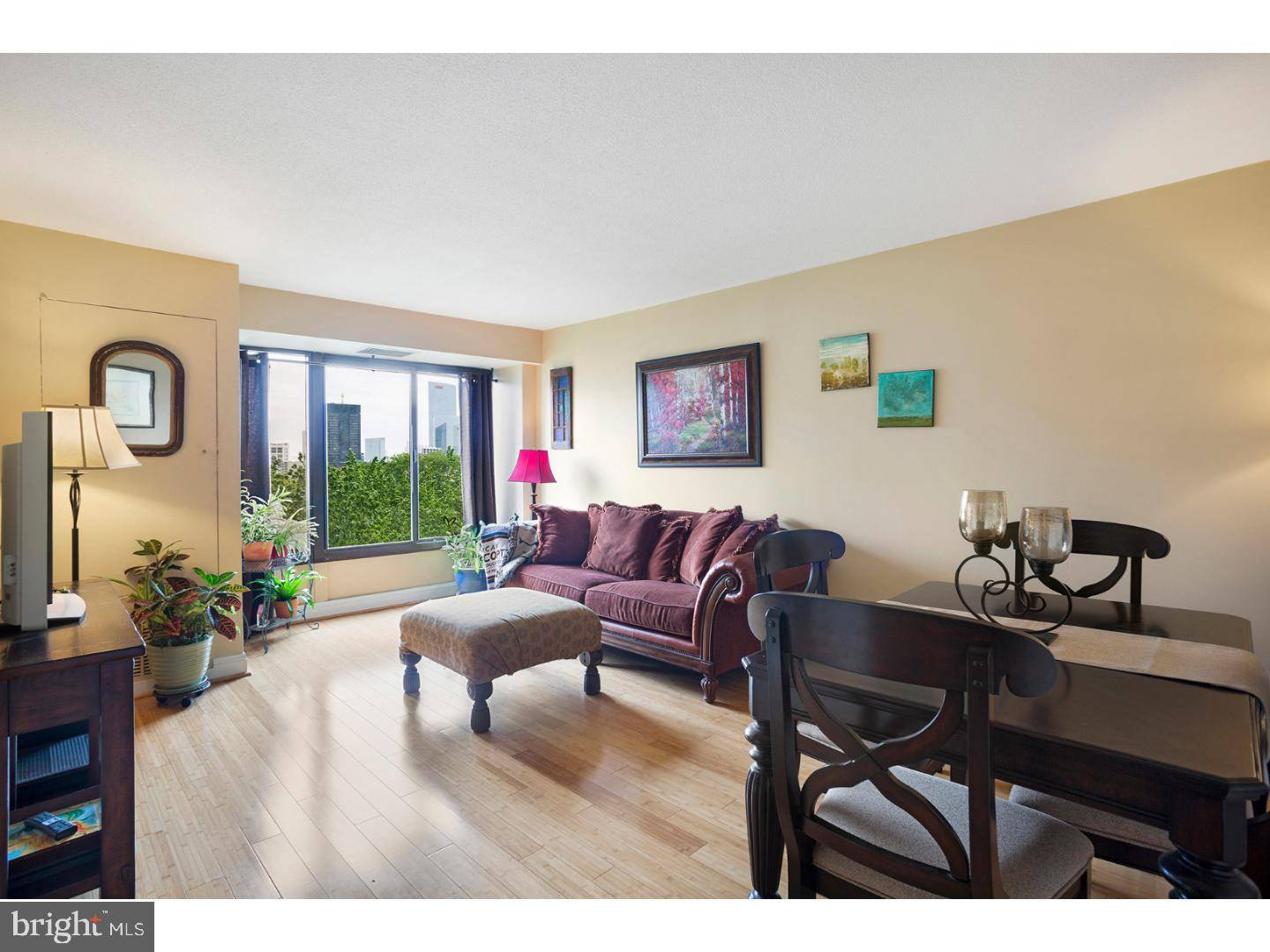Bought with Andrew Janos • Copper Hill Real Estate, LLC
$292,000
$309,000
5.5%For more information regarding the value of a property, please contact us for a free consultation.
2 Beds
1 Bath
891 SqFt
SOLD DATE : 07/10/2018
Key Details
Sold Price $292,000
Property Type Single Family Home
Sub Type Unit/Flat/Apartment
Listing Status Sold
Purchase Type For Sale
Square Footage 891 sqft
Price per Sqft $327
Subdivision Art Museum Area
MLS Listing ID 1001535228
Sold Date 07/10/18
Style Contemporary
Bedrooms 2
Full Baths 1
HOA Fees $617/mo
HOA Y/N N
Abv Grd Liv Area 891
Year Built 1918
Annual Tax Amount $3,701
Tax Year 2018
Property Sub-Type Unit/Flat/Apartment
Source TREND
Property Description
Nestled in the heart of Fairmount is the highly sought after CityView building. Unit 624 is a bright, open, move-in ready unit in the coveted North Tour, which offers stunning one of a kind South facing views of the city and the skyline in every single room ? truly a sight to be seen! Features include large windows throughout, bamboo hardwood flooring, new carpeting, and 1 car parking in the secured garage. Enter the unit into the bright foyer and find the spacious kitchen on the right, featuring Maple cabinetry and tons of counter and cabinet space. The layout is perfect for entertaining, as the kitchen has a large cutout, seamlessly joining the kitchen and living areas for a perfect, open flow. Continue down the hall, where you'll find two spacious closets and the living room, which has extra-large bay windows filling the home with natural light and breathtaking views. Both bedrooms are spacious and offer amazing views, and the full bathroom offers a walk in shower with bathtub, updated Maple vanity and ceramic tile floors. Enjoy working out in the state of the art Health Club, summertime at the pool, on-site dining and shopping, and your very own concierge service. Located just a short walk from Kelly Drive and all the amazing dining, shopping, entertainment, and museums this amazing neighborhood as to offer. Secured parking, amenities, breathtaking views and an unbeatable location? this property has it all! Don't let this one get away!
Location
State PA
County Philadelphia
Area 19130 (19130)
Zoning RMX3
Rooms
Other Rooms Living Room, Dining Room, Primary Bedroom, Kitchen, Family Room, Bedroom 1
Interior
Interior Features Kitchen - Eat-In
Hot Water Electric
Heating Electric, Forced Air
Cooling Central A/C
Flooring Wood, Fully Carpeted, Tile/Brick
Equipment Built-In Range, Oven - Wall, Dishwasher, Refrigerator, Disposal, Built-In Microwave
Fireplace N
Window Features Bay/Bow
Appliance Built-In Range, Oven - Wall, Dishwasher, Refrigerator, Disposal, Built-In Microwave
Heat Source Electric
Laundry Shared
Exterior
Garage Spaces 2.0
Pool In Ground
Water Access N
Accessibility None
Attached Garage 1
Total Parking Spaces 2
Garage Y
Building
Sewer Public Sewer
Water Public
Architectural Style Contemporary
Additional Building Above Grade
New Construction N
Schools
School District The School District Of Philadelphia
Others
Pets Allowed Y
HOA Fee Include Common Area Maintenance,Ext Bldg Maint,Lawn Maintenance,Snow Removal,Trash,Water,Sewer,Parking Fee,Insurance,Pool(s),Health Club,All Ground Fee,Management,Alarm System
Senior Community No
Tax ID 888091056
Ownership Condominium
Pets Allowed Case by Case Basis
Read Less Info
Want to know what your home might be worth? Contact us for a FREE valuation!

Our team is ready to help you sell your home for the highest possible price ASAP

"My job is to find and attract mastery-based agents to the office, protect the culture, and make sure everyone is happy! "
14291 Park Meadow Drive Suite 500, Chantilly, VA, 20151






