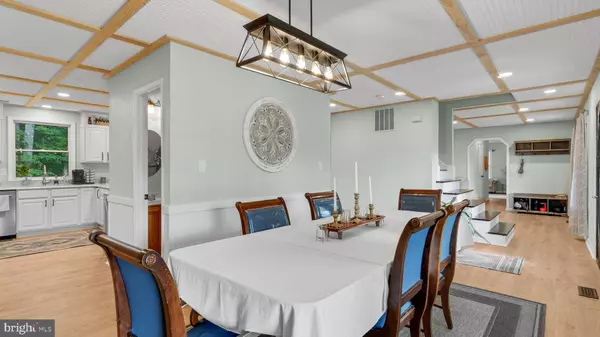$695,000
$695,000
For more information regarding the value of a property, please contact us for a free consultation.
5 Beds
5 Baths
3,785 SqFt
SOLD DATE : 11/07/2024
Key Details
Sold Price $695,000
Property Type Single Family Home
Sub Type Detached
Listing Status Sold
Purchase Type For Sale
Square Footage 3,785 sqft
Price per Sqft $183
Subdivision Marlboro Hills
MLS Listing ID MDCA2016220
Sold Date 11/07/24
Style Colonial
Bedrooms 5
Full Baths 4
Half Baths 1
HOA Y/N N
Abv Grd Liv Area 2,864
Originating Board BRIGHT
Year Built 1996
Annual Tax Amount $5,804
Tax Year 2024
Lot Size 5.080 Acres
Acres 5.08
Property Description
Assumable VA Loan @ 3.00%! Exquisite Country Estate with Modern Amenities PLUS Brand New Mechanical Equipment
Welcome to your private oasis! Nestled on five acres of serene privacy, this stunning home offers the perfect blend of tranquility and convenience. With easy commuting access from Lower Marlboro Road and Route 4, you'll enjoy the best of both worlds – secluded country living with city amenities just a stone's throw away.
The property boasts two attached garages, providing ample space for your vehicles, tools, and toys. The owners have thoughtfully established cleared paths in the woods, perfect for outdoor enthusiasts to indulge in four-wheeling, dirt-biking, and other recreational activities. Embrace the freedom of no covenants and look forward to daily visits from a variety of wildlife right in your own backyard.
This unique home stands out with a first-floor bedroom suite, complete with a sitting room, bedroom, and full bath. The upstairs boasts a beautiful owner's suite with spacious bath and separate shower, along with three additional bedrooms and a completely renovated bathroom. The lower level is finished with another full bath and expansive recreation areas, providing ample space for relaxation and entertainment. The second attached garage, located under the house, serves as a versatile workshop or a secure haven for your prized possessions.
Step into the updated kitchen, featuring new LVP floors, custom ceilings, stainless steel appliances, and elegant solid wood custom painted cabinetry. A separate living room/office on the first floor caters to all your work needs, offering flexibility for modern living.
But wait, there's more! The home's mechanical equipment has been meticulously maintained and upgraded with a roof that's only 3 years old, a 3-year-old septic system, 1-year-old appliances, a water heater installed just 6 months ago, and a 16-month-old main AC unit that comes with a 10-year transferable warranty.
Location
State MD
County Calvert
Zoning RUR
Rooms
Other Rooms Dining Room, Primary Bedroom, Sitting Room, Bedroom 2, Bedroom 3, Bedroom 4, Kitchen, Family Room, Basement, Breakfast Room, Office, Bathroom 2, Bathroom 3, Primary Bathroom
Basement Full, Fully Finished, Interior Access, Walkout Level
Main Level Bedrooms 1
Interior
Interior Features Breakfast Area, Carpet, Ceiling Fan(s), Entry Level Bedroom, Floor Plan - Traditional, Family Room Off Kitchen, Formal/Separate Dining Room, Kitchen - Table Space, Pantry, Primary Bath(s), Bathroom - Tub Shower, Wood Floors
Hot Water Electric
Heating Heat Pump(s)
Cooling Central A/C
Flooring Ceramic Tile, Carpet, Hardwood, Vinyl, Luxury Vinyl Plank
Fireplaces Number 1
Fireplaces Type Fireplace - Glass Doors, Mantel(s), Screen
Equipment Dryer, Washer, Cooktop, Dishwasher, Exhaust Fan, Refrigerator
Fireplace Y
Window Features Double Pane,Screens
Appliance Dryer, Washer, Cooktop, Dishwasher, Exhaust Fan, Refrigerator
Heat Source Electric
Exterior
Exterior Feature Deck(s), Porch(es)
Parking Features Garage - Side Entry, Garage Door Opener, Basement Garage
Garage Spaces 3.0
Utilities Available Cable TV Available, Under Ground
Water Access N
View Garden/Lawn, Trees/Woods, Scenic Vista
Roof Type Asphalt
Accessibility Level Entry - Main
Porch Deck(s), Porch(es)
Attached Garage 3
Total Parking Spaces 3
Garage Y
Building
Lot Description Backs to Trees, Landscaping, Private
Story 3
Foundation Slab
Sewer Private Septic Tank
Water Well
Architectural Style Colonial
Level or Stories 3
Additional Building Above Grade, Below Grade
Structure Type Dry Wall
New Construction N
Schools
Elementary Schools Sunderland
Middle Schools Northern
High Schools Northern
School District Calvert County Public Schools
Others
Senior Community No
Tax ID 0502105470
Ownership Fee Simple
SqFt Source Assessor
Security Features Smoke Detector
Special Listing Condition Standard
Read Less Info
Want to know what your home might be worth? Contact us for a FREE valuation!

Our team is ready to help you sell your home for the highest possible price ASAP

Bought with Sandra Patterson • Taylor Properties

"My job is to find and attract mastery-based agents to the office, protect the culture, and make sure everyone is happy! "
14291 Park Meadow Drive Suite 500, Chantilly, VA, 20151






