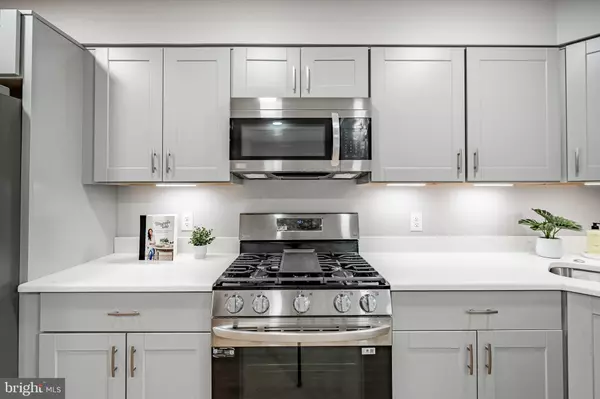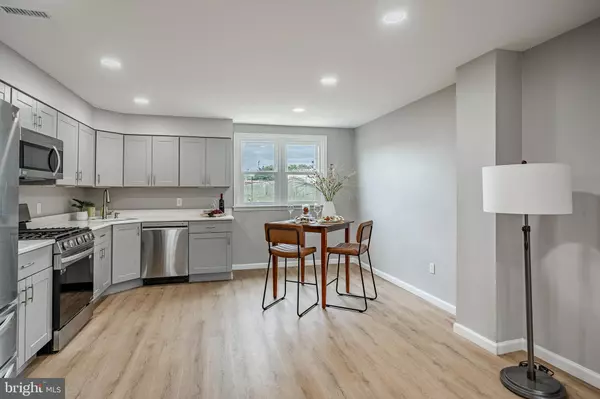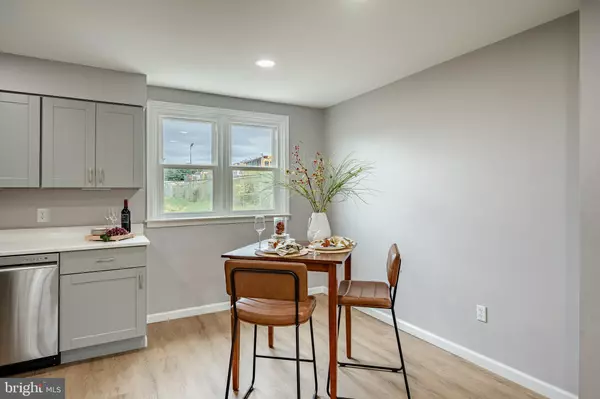$247,900
$247,900
For more information regarding the value of a property, please contact us for a free consultation.
3 Beds
1 Bath
1,152 SqFt
SOLD DATE : 11/07/2024
Key Details
Sold Price $247,900
Property Type Townhouse
Sub Type Interior Row/Townhouse
Listing Status Sold
Purchase Type For Sale
Square Footage 1,152 sqft
Price per Sqft $215
Subdivision Llanwelyn Gardens
MLS Listing ID PADE2074574
Sold Date 11/07/24
Style Colonial
Bedrooms 3
Full Baths 1
HOA Y/N N
Abv Grd Liv Area 1,152
Originating Board BRIGHT
Year Built 1951
Annual Tax Amount $4,174
Tax Year 2024
Lot Size 1,742 Sqft
Acres 0.04
Lot Dimensions 16.00 x 102.00
Property Description
Step into a world of elegance and comfort at 23 Folcroft Avenue, where modern luxury meets timeless charm. This newly renovated, three-bedroom masterpiece is a perfect blend of spacious living, stylish design, and premium amenities, all nestled in one of Folcroft's most desirable neighborhoods. Located in the heart of Folcroft, this home offers the best of suburban living with a touch of urban flair.
Enjoy a vibrant culinary scene with trendy and classic restaurants, charming cafes, and boutique shopping—all just minutes away. Plus, with easy access to major highways like Route 76 and Route 95 and proximity to Train/Trolley Stations, commuting to Downtown Philadelphia, sports venues, and top universities in the country is a breeze.
As you approach this stunning property, you’re greeted by a welcoming patio, perfect for outdoor entertaining or simply relaxing. This outdoor haven sets the tone for the beauty and comfort that awaits inside. Step inside where expansive windows flood the open-concept living and dining areas with natural light. Refinished floors add a touch of sophistication, while the seamless flow of the space is ideal for both daily living and entertaining.
The heart of the home is undoubtedly the newly remodeled chef’s kitchen. Equipped with top-of-the-line stainless steel appliances, sleek quartz countertops, and ample storage, this kitchen is designed to inspire your inner chef and culinary dream. Whether you're hosting an intimate dinner party or preparing a gourmet meal, this kitchen is designed to inspire.
Ascend the modern staircase, featuring dark wood and metal accents, to discover three generously sized bedrooms, each with new waterproof vinyl flooring, abundant closet space, and plenty of natural light. The principal bedroom is a serene retreat, offering ample storage and tranquility. The additional bedrooms, one of which is perfect for a home office, also enjoy an abundance of natural light. Newly renovated, the bathroom features modern fixtures and a minimalist finish.
The full finished basement is a blank canvas, offering endless possibilities to suit your needs—whether it’s an extra bedroom, entertainment space, home gym, or workshop. Additional conveniences include a central air system, a dedicated laundry room, a utility room, and an attached one-car garage. Upstairs, a pullout attic provides even more storage options, perfect for keeping your home organized and clutter-free. Plus, the home’s newly recoated roof (2024) ensures peace of mind for years to come, offering durability and protection against the elements.
23 Folcroft is more than just a home; it’s a lifestyle. Don’t miss your chance to own this exquisite property that combines modern luxury with everyday convenience. Schedule your private tour today and start living your dream!!
Location
State PA
County Delaware
Area Folcroft Boro (10420)
Zoning RES
Rooms
Basement Fully Finished
Main Level Bedrooms 3
Interior
Interior Features Breakfast Area, Floor Plan - Open, Recessed Lighting, Bathroom - Tub Shower, Upgraded Countertops
Hot Water Natural Gas
Heating Forced Air
Cooling Central A/C
Flooring Vinyl
Equipment Built-In Microwave, Dishwasher, Disposal, Energy Efficient Appliances, Microwave, Oven/Range - Gas, Refrigerator, Stainless Steel Appliances, Water Heater
Fireplace N
Appliance Built-In Microwave, Dishwasher, Disposal, Energy Efficient Appliances, Microwave, Oven/Range - Gas, Refrigerator, Stainless Steel Appliances, Water Heater
Heat Source Natural Gas
Exterior
Exterior Feature Patio(s)
Parking Features Basement Garage
Garage Spaces 1.0
Water Access N
Roof Type Flat
Accessibility None
Porch Patio(s)
Attached Garage 1
Total Parking Spaces 1
Garage Y
Building
Story 3
Foundation Concrete Perimeter
Sewer Public Sewer
Water Public
Architectural Style Colonial
Level or Stories 3
Additional Building Above Grade, Below Grade
New Construction N
Schools
School District Southeast Delco
Others
Senior Community No
Tax ID 20-00-00716-00
Ownership Fee Simple
SqFt Source Assessor
Acceptable Financing Cash, Conventional
Horse Property N
Listing Terms Cash, Conventional
Financing Cash,Conventional
Special Listing Condition Standard
Read Less Info
Want to know what your home might be worth? Contact us for a FREE valuation!

Our team is ready to help you sell your home for the highest possible price ASAP

Bought with Denisecia A Porter • Waymore Real Estate

"My job is to find and attract mastery-based agents to the office, protect the culture, and make sure everyone is happy! "
14291 Park Meadow Drive Suite 500, Chantilly, VA, 20151






