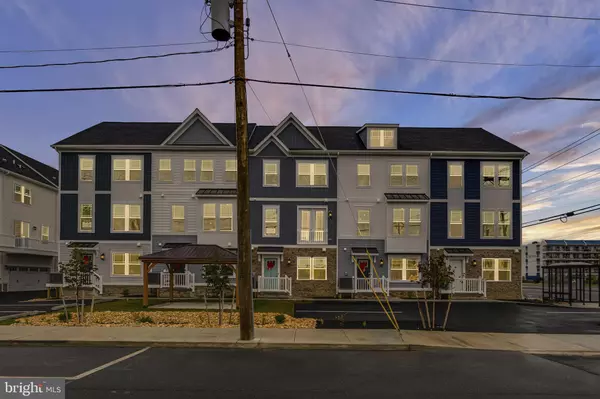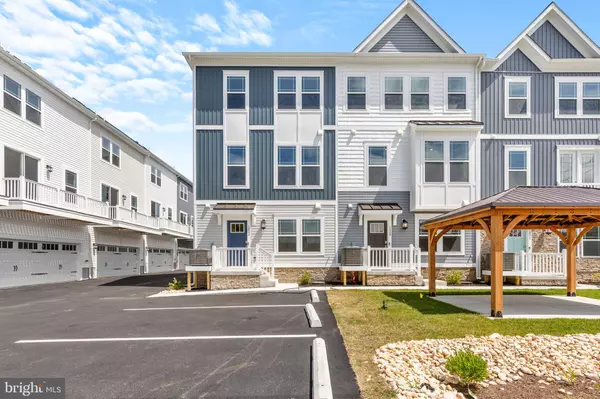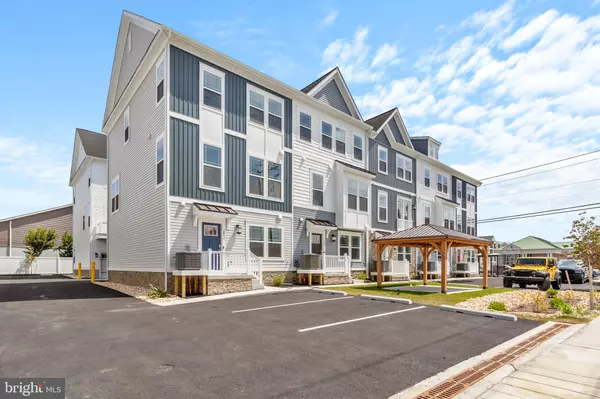$599,990
$629,990
4.8%For more information regarding the value of a property, please contact us for a free consultation.
3 Beds
4 Baths
1,728 SqFt
SOLD DATE : 10/30/2024
Key Details
Sold Price $599,990
Property Type Condo
Sub Type Condo/Co-op
Listing Status Sold
Purchase Type For Sale
Square Footage 1,728 sqft
Price per Sqft $347
Subdivision Caine Woods
MLS Listing ID MDWO2021778
Sold Date 10/30/24
Style Coastal,Contemporary
Bedrooms 3
Full Baths 2
Half Baths 2
Condo Fees $320/mo
HOA Y/N N
Abv Grd Liv Area 1,728
Originating Board BRIGHT
Year Built 2024
Tax Year 2024
Lot Size 0.647 Acres
Acres 0.65
Property Description
READY NOW! The Tyndale at Lighthouse Bay built by Lennar is a three-story townhome that features a generous floorplan to offer seamless modern living and entertainment. A first-floor flex space ideal as an at-home gym greets residents including a convenient powder room, while upstairs is an open-concept main living area with a rear deck for indoor-outdoor activities. The top level hosts all three bedrooms, including the owner's suite with a full-sized bathroom and full guest bathroom in the hall for guests. A two-car garage completes the home. Residents will have access to masterplan amenities, including a relaxing swimming pool, picnic area and BBQ area for enhanced everyday living. The community offers the closest location for new construction to Ocean City beaches, nearby theme parks, dining and more. It's also set one block away from a bus stop for easy transportation to local destinations.
Location
State MD
County Worcester
Area Bayside Interior (83)
Zoning R-1
Interior
Interior Features Combination Kitchen/Dining, Kitchen - Island, Primary Bath(s), Recessed Lighting
Hot Water Electric
Heating Heat Pump(s)
Cooling Central A/C
Flooring Carpet, Luxury Vinyl Plank
Equipment Stainless Steel Appliances
Appliance Stainless Steel Appliances
Heat Source Electric
Exterior
Parking Features Garage - Rear Entry
Garage Spaces 2.0
Water Access N
Roof Type Architectural Shingle
Accessibility Other
Attached Garage 2
Total Parking Spaces 2
Garage Y
Building
Story 3
Foundation Slab
Sewer Public Septic
Water Public
Architectural Style Coastal, Contemporary
Level or Stories 3
Additional Building Above Grade, Below Grade
New Construction Y
Schools
Elementary Schools Ocean City
High Schools Stephen Decatur
School District Worcester County Public Schools
Others
Pets Allowed Y
HOA Fee Include Common Area Maintenance,Lawn Maintenance,Management,Pool(s),Reserve Funds
Senior Community No
Tax ID 2410174929
Ownership Fee Simple
SqFt Source Estimated
Acceptable Financing Conventional, Cash
Listing Terms Conventional, Cash
Financing Conventional,Cash
Special Listing Condition Standard
Pets Allowed Cats OK, Dogs OK
Read Less Info
Want to know what your home might be worth? Contact us for a FREE valuation!

Our team is ready to help you sell your home for the highest possible price ASAP

Bought with Tina Carter • Northrop Realty
"My job is to find and attract mastery-based agents to the office, protect the culture, and make sure everyone is happy! "
14291 Park Meadow Drive Suite 500, Chantilly, VA, 20151






