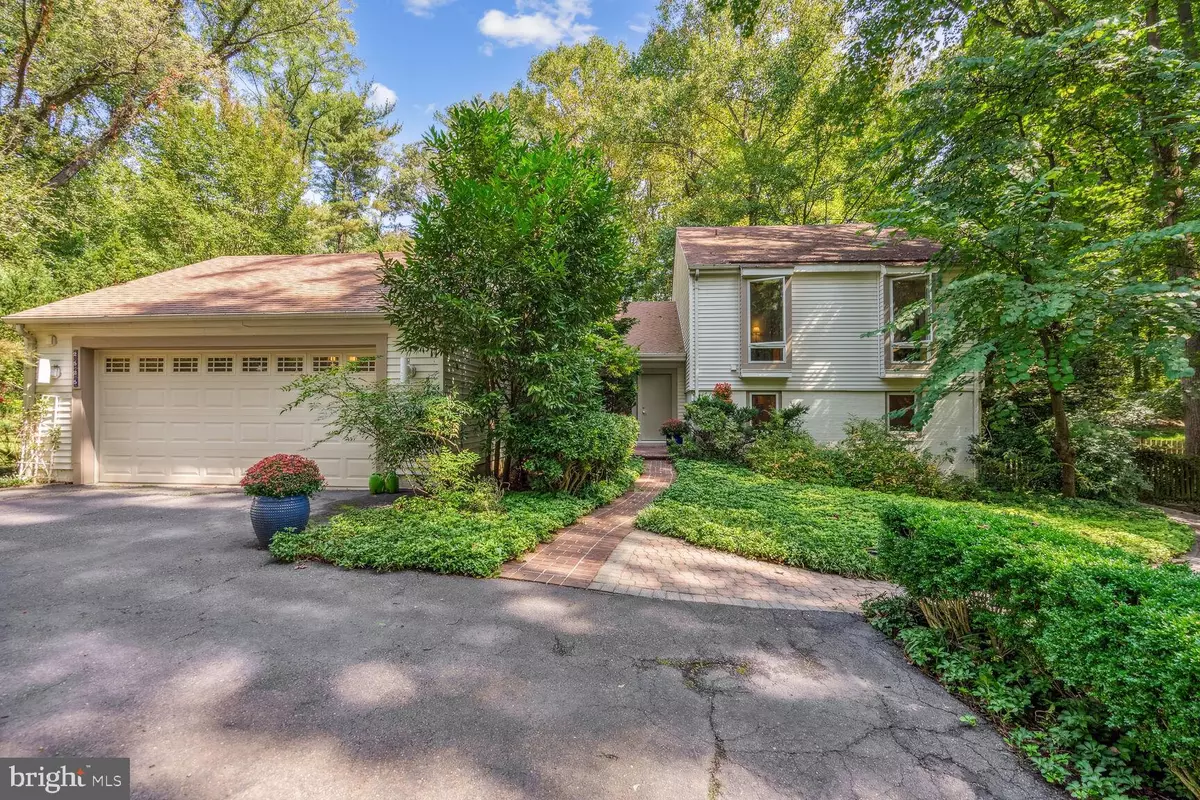$950,000
$975,000
2.6%For more information regarding the value of a property, please contact us for a free consultation.
4 Beds
3 Baths
2,027 SqFt
SOLD DATE : 11/06/2024
Key Details
Sold Price $950,000
Property Type Single Family Home
Sub Type Detached
Listing Status Sold
Purchase Type For Sale
Square Footage 2,027 sqft
Price per Sqft $468
Subdivision Fox Mill Woods
MLS Listing ID VAFX2203170
Sold Date 11/06/24
Style Split Level
Bedrooms 4
Full Baths 3
HOA Y/N N
Abv Grd Liv Area 1,613
Originating Board BRIGHT
Year Built 1972
Annual Tax Amount $9,114
Tax Year 2024
Lot Size 0.844 Acres
Acres 0.84
Property Description
Open House cancelled!!! If you’re looking for that special home, this is truly it. The setting is like your own park with privacy on nearly an acre. Beautiful in-ground heated pool. You must see it. The inside is exquisite! Every detail shows perfection and the owners have replaced or updated just about everything. Literally, you could move right in and not have to do anything. A turnkey property just waiting for you. Fabulous updated eat-in kitchen with quartz counters, Kraft Made Cabinets, stainless steel appliances, built-in microwave, skylights and gas fireplace plus luxury vinyl tile (LVT). Primary bedroom with sitting room with hardwood floors and plenty of closet space. Barn door leading into updated primary bath with LVT. Large rec room with gas fireplace and exit to backyard. HVAC updated in 2017 and water heater in 2023. New pool heater. Too many other items to list.
Location
State VA
County Fairfax
Zoning 121
Rooms
Other Rooms Living Room, Dining Room, Primary Bedroom, Sitting Room, Bedroom 2, Bedroom 3, Bedroom 4, Kitchen, Family Room, Laundry
Basement Connecting Stairway, Side Entrance, Full, Fully Finished, Walkout Level
Interior
Interior Features Breakfast Area, Kitchen - Country, Dining Area, Built-Ins, Primary Bath(s), Floor Plan - Open, Attic, Formal/Separate Dining Room, Kitchen - Eat-In, Kitchen - Table Space, Pantry, Skylight(s), Upgraded Countertops, Walk-in Closet(s), Window Treatments, Wood Floors
Hot Water Electric
Heating Forced Air
Cooling Ceiling Fan(s), Central A/C
Flooring Hardwood
Fireplaces Number 2
Fireplaces Type Fireplace - Glass Doors
Equipment Dishwasher, Disposal, Dryer, Icemaker, Intercom, Refrigerator, Washer, Built-In Microwave, Extra Refrigerator/Freezer, Microwave, Oven - Self Cleaning, Oven - Single, Stainless Steel Appliances, Water Heater - High-Efficiency
Fireplace Y
Window Features Energy Efficient,Double Pane,Screens,Skylights
Appliance Dishwasher, Disposal, Dryer, Icemaker, Intercom, Refrigerator, Washer, Built-In Microwave, Extra Refrigerator/Freezer, Microwave, Oven - Self Cleaning, Oven - Single, Stainless Steel Appliances, Water Heater - High-Efficiency
Heat Source Natural Gas
Exterior
Exterior Feature Patio(s), Terrace
Parking Features Garage Door Opener
Garage Spaces 2.0
Fence Rear
Pool Filtered, In Ground, Heated, Fenced
Utilities Available Cable TV Available, Under Ground
Amenities Available Jog/Walk Path, Pool Mem Avail
Water Access N
View Garden/Lawn, Trees/Woods
Roof Type Shingle
Accessibility None
Porch Patio(s), Terrace
Attached Garage 2
Total Parking Spaces 2
Garage Y
Building
Lot Description Backs to Trees, Landscaping, Pipe Stem, Backs - Parkland, Cul-de-sac, Front Yard, Level, Rear Yard, Secluded, SideYard(s), Trees/Wooded
Story 3
Foundation Slab
Sewer Public Sewer
Water Public
Architectural Style Split Level
Level or Stories 3
Additional Building Above Grade, Below Grade
Structure Type Cathedral Ceilings,9'+ Ceilings,Vaulted Ceilings
New Construction N
Schools
Elementary Schools Crossfield
Middle Schools Hughes
High Schools South Lakes
School District Fairfax County Public Schools
Others
Pets Allowed Y
Senior Community No
Tax ID 0264 11 0031
Ownership Fee Simple
SqFt Source Assessor
Security Features Security System
Acceptable Financing Cash, Conventional
Listing Terms Cash, Conventional
Financing Cash,Conventional
Special Listing Condition Standard
Pets Allowed No Pet Restrictions
Read Less Info
Want to know what your home might be worth? Contact us for a FREE valuation!

Our team is ready to help you sell your home for the highest possible price ASAP

Bought with Blake Davenport • RLAH @properties

"My job is to find and attract mastery-based agents to the office, protect the culture, and make sure everyone is happy! "
14291 Park Meadow Drive Suite 500, Chantilly, VA, 20151






