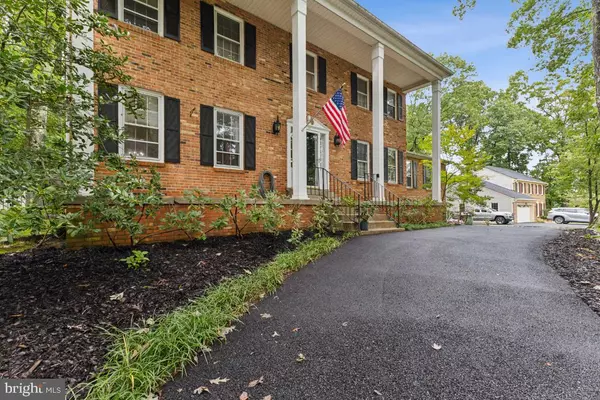$640,000
$649,000
1.4%For more information regarding the value of a property, please contact us for a free consultation.
5 Beds
5 Baths
3,138 SqFt
SOLD DATE : 11/08/2024
Key Details
Sold Price $640,000
Property Type Single Family Home
Sub Type Detached
Listing Status Sold
Purchase Type For Sale
Square Footage 3,138 sqft
Price per Sqft $203
Subdivision Graham Park Shores
MLS Listing ID VAPW2080512
Sold Date 11/08/24
Style Colonial
Bedrooms 5
Full Baths 4
Half Baths 1
HOA Y/N N
Abv Grd Liv Area 2,900
Originating Board BRIGHT
Year Built 1977
Annual Tax Amount $5,269
Tax Year 2024
Lot Size 0.463 Acres
Acres 0.46
Property Description
Huge $30,000 price reduction! Welcome to your updated home in Graham Park Shores located on a cul-de-sac. Enjoy the charm of living blocks away from Quantico Creek and the Potomac River in this peaceful, serene neighborhood. This residence is surrounded by natural beauty and historical landmarks, offering a tranquil retreat with a large swimming pool. This home features a striking colonial facade and offers a spacious floor plan. It has been recently been updated to provide all the modern conveniences. With five bedrooms and four and a half bathrooms, there is ample space for everyone. The home has a perfect space for in-laws or au pair with large bedroom, full three piece bath, and private ground level entrance. The hardwood floors on the main level have been refinished, and there is new carpet on the second level. The primary suite includes a walk-in closet, a dressing area, a large bath with dual vanity, and an oversized custom shower. The kitchen features newer stainless steel appliances, large-sized cabinetry, and granite counters with seating at the island, making it ideal for both cooking enthusiasts and families. The dining room is next to the kitchen, which has an inviting, warm, and comfortable atmosphere overlooking the spacious backyard and pool.
Step outside and discover your own oasis. Mature trees, pool, patio, established landscaping, and a beautiful lawn on 1/2 acre lot provide a picturesque setting for your outdoor enjoyment. A back side ground entrance provides for easy access to the basement with in-law suite, built-in storage, easy access to the two-car side load garage and a driveway with ample parking. The home is conveniently located near recreational opportunities and historical landmarks, including Locust Shade Tree Park and Leesylvania Park. Living in this community offers the unique experience of being surrounded by natural beauty and rich history. Easy 10 minute drive to Quantico Marine Base. Quick access to Fort Belvoir and the Pentagon with multiple modes of public transportation including the VRE.
Location
State VA
County Prince William
Zoning R4
Rooms
Other Rooms Living Room, Dining Room, Primary Bedroom, Bedroom 2, Bedroom 3, Bedroom 4, Bedroom 5, Kitchen, Game Room, Family Room, Basement, Foyer, Breakfast Room, Laundry, Other, Storage Room, Bathroom 2, Hobby Room, Primary Bathroom, Half Bath
Basement Outside Entrance, Rear Entrance, Daylight, Full, Full, Heated, Partially Finished, Space For Rooms, Walkout Level, Windows
Interior
Interior Features Family Room Off Kitchen, Kitchen - Table Space, Dining Area, Breakfast Area, Kitchen - Eat-In, Primary Bath(s), Built-Ins, Chair Railings, Crown Moldings, Window Treatments, Upgraded Countertops, Stove - Wood, Wood Floors, Floor Plan - Traditional
Hot Water Electric
Heating Heat Pump(s)
Cooling Central A/C
Fireplaces Number 3
Fireplaces Type Equipment, Screen
Equipment Washer/Dryer Hookups Only, Dishwasher, Disposal, Dryer, Energy Efficient Appliances, Icemaker, Microwave, Oven - Self Cleaning, Oven/Range - Electric, Refrigerator, Washer
Fireplace Y
Window Features Double Pane,Screens
Appliance Washer/Dryer Hookups Only, Dishwasher, Disposal, Dryer, Energy Efficient Appliances, Icemaker, Microwave, Oven - Self Cleaning, Oven/Range - Electric, Refrigerator, Washer
Heat Source Electric
Exterior
Exterior Feature Deck(s), Patio(s), Porch(es)
Parking Features Garage Door Opener, Garage - Side Entry
Garage Spaces 2.0
Fence Rear
Pool In Ground
Water Access N
View Water
Roof Type Architectural Shingle
Accessibility Roll-in Shower
Porch Deck(s), Patio(s), Porch(es)
Road Frontage State
Attached Garage 2
Total Parking Spaces 2
Garage Y
Building
Lot Description Backs to Trees, Cul-de-sac
Story 3
Foundation Concrete Perimeter
Sewer Public Sewer
Water Public
Architectural Style Colonial
Level or Stories 3
Additional Building Above Grade, Below Grade
Structure Type Dry Wall
New Construction N
Schools
School District Prince William County Public Schools
Others
Senior Community No
Tax ID 8288-44-0864
Ownership Fee Simple
SqFt Source Assessor
Special Listing Condition Standard
Read Less Info
Want to know what your home might be worth? Contact us for a FREE valuation!

Our team is ready to help you sell your home for the highest possible price ASAP

Bought with SAUL M VASQUEZ • Vera's Realty Inc.

"My job is to find and attract mastery-based agents to the office, protect the culture, and make sure everyone is happy! "
14291 Park Meadow Drive Suite 500, Chantilly, VA, 20151






