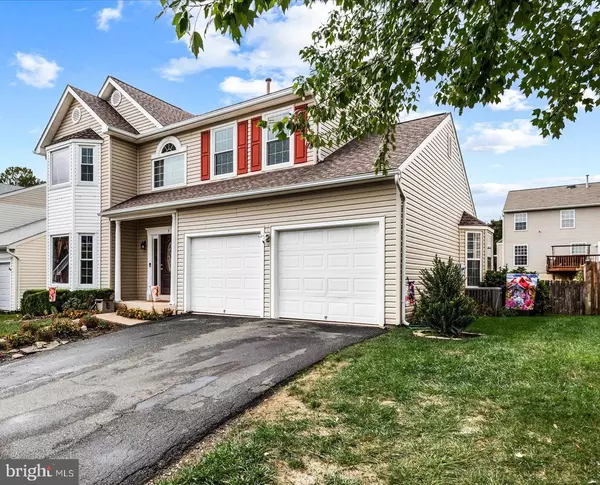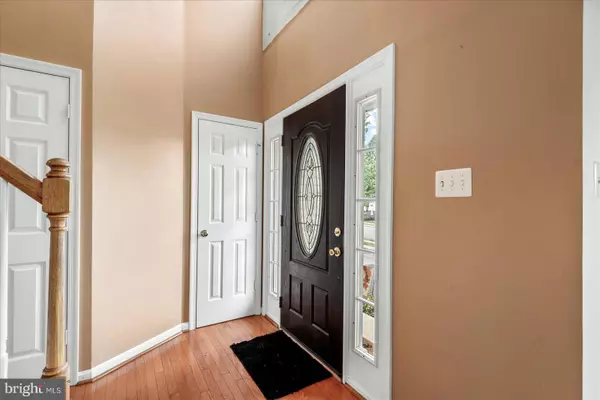$549,000
$549,000
For more information regarding the value of a property, please contact us for a free consultation.
4 Beds
4 Baths
3,136 SqFt
SOLD DATE : 11/08/2024
Key Details
Sold Price $549,000
Property Type Single Family Home
Sub Type Detached
Listing Status Sold
Purchase Type For Sale
Square Footage 3,136 sqft
Price per Sqft $175
Subdivision The Woods At Park Ridge
MLS Listing ID VAST2032500
Sold Date 11/08/24
Style Traditional
Bedrooms 4
Full Baths 3
Half Baths 1
HOA Fees $117/qua
HOA Y/N Y
Abv Grd Liv Area 2,118
Originating Board BRIGHT
Year Built 1998
Annual Tax Amount $3,101
Tax Year 2022
Lot Size 6,146 Sqft
Acres 0.14
Property Description
Welcome home!
5 Ella Ct Showcases a stunning 3 level 2 car garage home in a highly desirable North Stafford Community. This home has been thoughtfully updated by the original owners and shows well & is move in ready!
Step inside to a freshly cleaned interior with newer (2022) luxury vinyl plank flooring on the main level. As you make your way into the warm light filled kitchen you will see this lovely space is the heart of the home. Sellers had the kitchen completely renovated in (2022) which includes all stainless steel appliances, tons of storage space, soft close cabinets, & beautiful granite countertops.
As you make your way upstairs you will find 4 large bedrooms & 2 full baths. Newer Carpet upstairs was installed in (2021) and new lvp floors in upstairs bathrooms was installed (2024). The primary bedroom boast tall cathedral ceilings & tons of natural light. Both bathrooms upstairs & primary bedroom were recently freshly painted a light neutral color for your convenience.
Head down to the finished walkout basement you will notice this large space is idea for entertaining guest. The basement has also just been freshly painted throughout, recess lighting, & lots of storage space.
Hot water heater was replaced in (2024), Large capacity washer and dryer replaced (2019), HVAC System replaced in (2021) & Newer Roof & Siding.
As you make your way outside to the fully fenced in backyard you'll notice the amazing space for all your furry pets to roam free. Patio was installed in (2017) which makes a great space to grill out your favorite dinners or sit back and relax while drinking your favorite beverage watching the sunsets.
A 10 x 16 shed was also Installed to provide even more storage space.
The two car garage is insulated, black PVC interlocking floating floor, easy clean, sound absorbent, water resistant & slip resistant.
There are so many wonderful new things about this home & the original owners have maintained it well. All you have to do is move in!
Don't miss out on your chance to own your slice of paradise. Schedule your showing today!
Location
State VA
County Stafford
Zoning PD1
Rooms
Other Rooms Living Room, Dining Room, Primary Bedroom, Bedroom 2, Bedroom 3, Kitchen, Game Room, Family Room, Foyer, Bedroom 1, Other
Basement Outside Entrance, Rear Entrance, Walkout Level
Interior
Interior Features Attic, Family Room Off Kitchen, Combination Kitchen/Living, Kitchen - Island, Kitchen - Table Space, Dining Area, Chair Railings, Crown Moldings, Window Treatments, Primary Bath(s), WhirlPool/HotTub, Ceiling Fan(s)
Hot Water Natural Gas
Heating Central
Cooling Central A/C, Ceiling Fan(s)
Fireplaces Number 1
Equipment Dishwasher, Disposal, Refrigerator, Stove, Water Conditioner - Owned, Built-In Microwave, Dryer, Washer, Icemaker
Fireplace Y
Appliance Dishwasher, Disposal, Refrigerator, Stove, Water Conditioner - Owned, Built-In Microwave, Dryer, Washer, Icemaker
Heat Source Natural Gas
Exterior
Exterior Feature Patio(s)
Parking Features Garage - Front Entry
Garage Spaces 2.0
Fence Rear
Amenities Available Basketball Courts, Common Grounds, Jog/Walk Path, Pool - Outdoor, Tot Lots/Playground
Water Access N
Accessibility None
Porch Patio(s)
Attached Garage 2
Total Parking Spaces 2
Garage Y
Building
Lot Description Landscaping, No Thru Street
Story 3
Foundation Slab
Sewer Public Sewer
Water Public
Architectural Style Traditional
Level or Stories 3
Additional Building Above Grade, Below Grade
Structure Type 2 Story Ceilings
New Construction N
Schools
High Schools North Stafford
School District Stafford County Public Schools
Others
HOA Fee Include Pool(s),Trash
Senior Community No
Tax ID 20S 18 622
Ownership Fee Simple
SqFt Source Assessor
Special Listing Condition Standard
Read Less Info
Want to know what your home might be worth? Contact us for a FREE valuation!

Our team is ready to help you sell your home for the highest possible price ASAP

Bought with Karmel Judeh • Pearson Smith Realty, LLC
"My job is to find and attract mastery-based agents to the office, protect the culture, and make sure everyone is happy! "
14291 Park Meadow Drive Suite 500, Chantilly, VA, 20151






