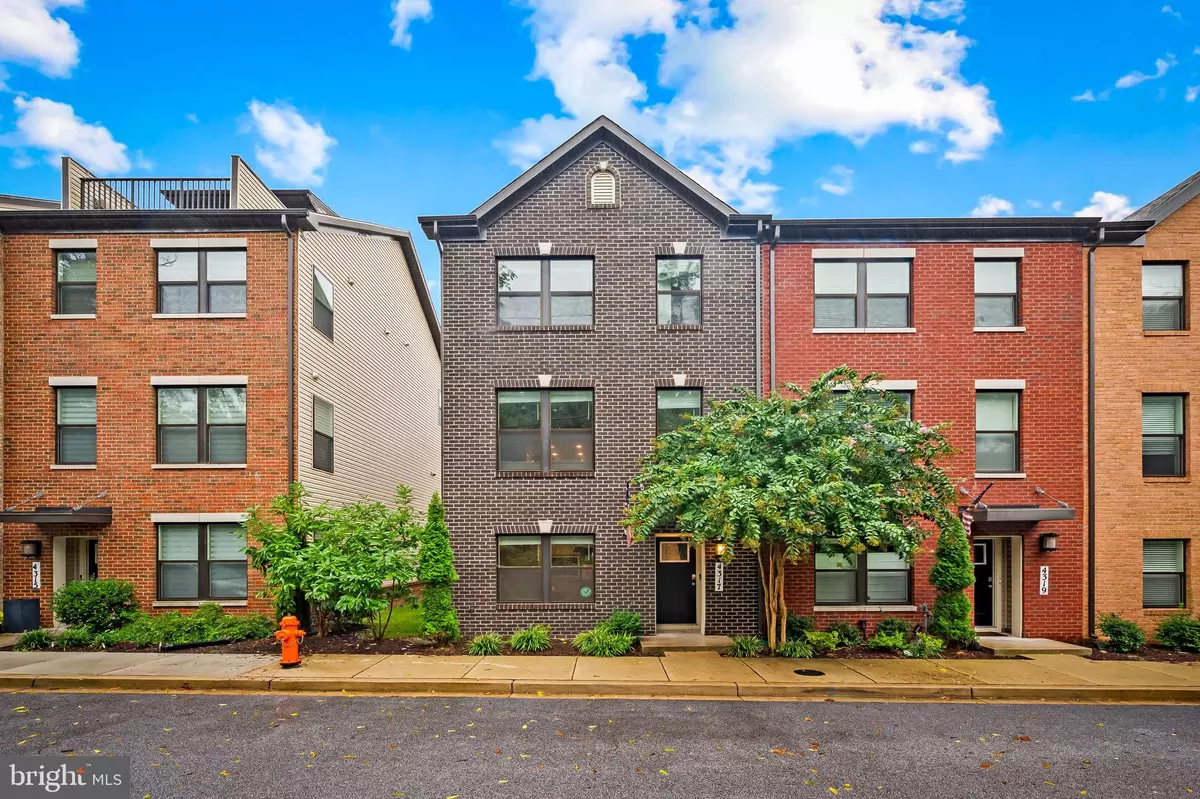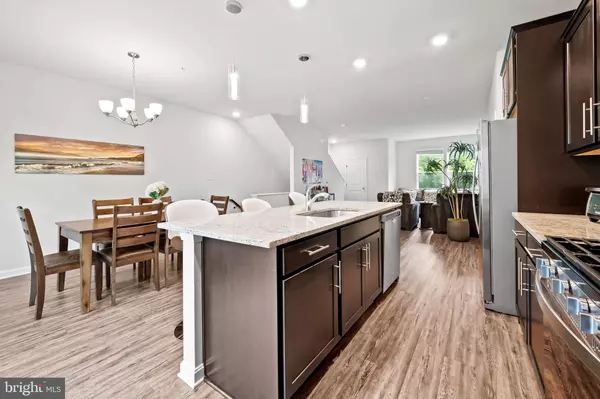$399,000
$399,000
For more information regarding the value of a property, please contact us for a free consultation.
3 Beds
3 Baths
1,763 SqFt
SOLD DATE : 11/08/2024
Key Details
Sold Price $399,000
Property Type Townhouse
Sub Type End of Row/Townhouse
Listing Status Sold
Purchase Type For Sale
Square Footage 1,763 sqft
Price per Sqft $226
Subdivision None Available
MLS Listing ID MDBA2140458
Sold Date 11/08/24
Style Contemporary
Bedrooms 3
Full Baths 2
Half Baths 1
HOA Fees $60/mo
HOA Y/N Y
Abv Grd Liv Area 1,763
Originating Board BRIGHT
Year Built 2019
Tax Year 2019
Lot Size 1,500 Sqft
Acres 0.03
Property Description
Presenting 4317 Medfield Avenue, a meticulously maintained and move-in ready modern townhome in the highly desirable Roland Heights neighborhood. Constructed in 2020 and still occupied by its original owner, this end-of-group home offers a bright, open floor plan filled with natural light, thanks to additional windows. Spread across three levels, the entry-level features a versatile recreation room, mudroom, or home office space, while the second level offers a spacious and seamless combination of the kitchen, dining, and living areas. The eat-in kitchen boasts a large island with ample storage and counter seating, ideal for entertaining, and is tastefully designed for both style and functionality. Access to the wood deck from the dining area extends the opportunity for hosting and toasting friends and family. Upgraded flooring, new ceiling fans, and pendant lighting in the home add to the modern charm. On the third level, you'll find three generously sized bedrooms, including a primary suite with a private bath. Abundant storage and closet space throughout, along with the convenience of upper-level laundry, make everyday living a breeze. The two-car garage has an electric vehicle charging station, adding a future-forward touch to this already impressive home. A quick drive to the Inner Harbor and walking distance to some of the city's most popular spots you can’t ask for a more ideal location. Commuter-friendly with easy access to Johns Hopkins University, I-83, and I-695, this home offers both convenience and connectivity. Don’t miss the opportunity to own this stunning townhome in one of Baltimore’s most vibrant communities!
Location
State MD
County Baltimore City
Zoning RESIDENTIAL
Rooms
Other Rooms Dining Room, Primary Bedroom, Bedroom 2, Bedroom 3, Kitchen, Family Room, Foyer, Laundry, Recreation Room, Bathroom 1, Primary Bathroom, Half Bath
Interior
Hot Water Natural Gas
Heating Central
Cooling Central A/C
Heat Source Central
Exterior
Parking Features Garage - Rear Entry
Garage Spaces 2.0
Water Access N
View Trees/Woods, City
Accessibility None
Attached Garage 2
Total Parking Spaces 2
Garage Y
Building
Story 3
Foundation Slab
Sewer Public Sewer
Water Public
Architectural Style Contemporary
Level or Stories 3
Additional Building Above Grade
New Construction N
Schools
High Schools Call School Board
School District Baltimore City Public Schools
Others
Senior Community No
Tax ID 0313153575C258
Ownership Fee Simple
SqFt Source Estimated
Acceptable Financing Cash, Contract, FHA, VA
Listing Terms Cash, Contract, FHA, VA
Financing Cash,Contract,FHA,VA
Special Listing Condition Standard
Read Less Info
Want to know what your home might be worth? Contact us for a FREE valuation!

Our team is ready to help you sell your home for the highest possible price ASAP

Bought with Shirley P Camiolo • Samson Properties

"My job is to find and attract mastery-based agents to the office, protect the culture, and make sure everyone is happy! "
14291 Park Meadow Drive Suite 500, Chantilly, VA, 20151






