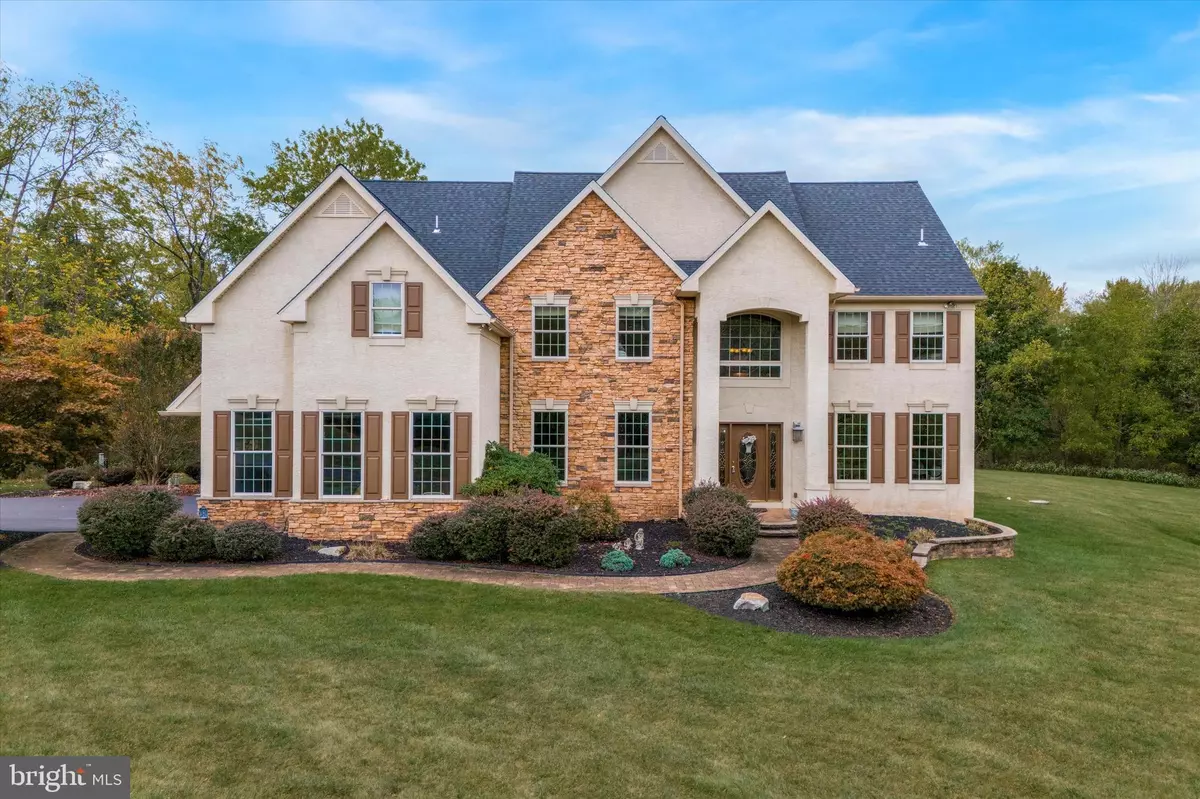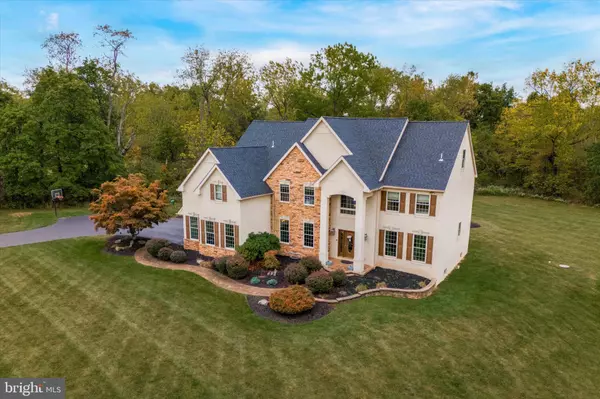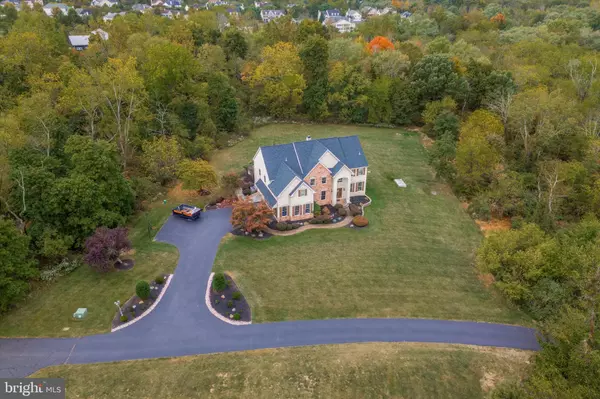$964,750
$895,000
7.8%For more information regarding the value of a property, please contact us for a free consultation.
4 Beds
4 Baths
4,035 SqFt
SOLD DATE : 11/07/2024
Key Details
Sold Price $964,750
Property Type Single Family Home
Sub Type Detached
Listing Status Sold
Purchase Type For Sale
Square Footage 4,035 sqft
Price per Sqft $239
Subdivision None Available
MLS Listing ID PAMC2118262
Sold Date 11/07/24
Style Traditional
Bedrooms 4
Full Baths 3
Half Baths 1
HOA Y/N N
Abv Grd Liv Area 4,035
Originating Board BRIGHT
Year Built 2004
Annual Tax Amount $12,246
Tax Year 2023
Lot Size 1.785 Acres
Acres 1.78
Lot Dimensions 276.00 x 0.00
Property Description
Roberts Lane is a private enclave located in Skippack Township, where modern construction design coexists with the peaceful, natural surroundings. This executive home sits on 1.78 acres, surrounded by mature trees and properties of similar caliber. Offering over 4,200 square feet, you'll find a space for everyone and everything in this home…4 bedrooms, 3.5 bathrooms, 3-car garage, expansive stone patio, and an additional 2000 sq ft basement and 1300 sq ft 3rd level that could easily be turned into extra living space. Experience peace of mind with the valuable upgrades that have already been done for you: New Roof (2021), New Windows (2024), New Dual Zone Air Conditioning Units (2022 & 2023), New Hot Water Heater (2022),
The combination of new windows, new air conditioning, and gas (propane) heat , you will have optimal & efficient climate control for this home. You'll appreciate the special touches in this home, such as the Venetian plaster in the kitchen, custom wood wainscoting in the dining room & foyer, and cherry wood flooring throughout the main level and upstairs adding an element of elegance. Even the custom oak newel posts on the staircase are a conversation piece…no builder grade railings here.
The gourmet kitchen is a chef's dream, with a professional gas range, double ovens, rich wood cabinetry with crown molding, granite counters, and island seating!
Imagine entertaining family & friends in this heart of the home, as the party flows out onto the patio. Gorgeous flagstone patio includes seating walls all around, plus a built-in grill/kitchen area to make it feel extra inviting.
Upstairs, the Owner's Suite will blow you away with a tray ceiling, 2 walk-in closets, and an en-suite bathroom with space galore. There is also a finished storage area, just begging to be transformed into the dressing room of your dreams. The additional 3 generous bedrooms share a full hall bathroom, newly renovated in 2015, that brings together all of the best design elements: marble tile, granite countertops, and wood mirrors. There is a wonderful opportunity to add another 3,300 square feet of living space, almost doubling the size of this home…imagine the equity that could build. The 2000 sf basement is an easy finish, while the 1,300 sf 3rd level/attic is ready for the next owner to transform the space into a playroom, movie room, bonus flex space etc! This sought-after area boasts many local attractions such as horse stables, golf courses, local fairs & festivals, fresh produce stands, and the charming town of Skippack where you can shop and dine to your hearts content. Schedule a private tour of this opulent home today.
Location
State PA
County Montgomery
Area Skippack Twp (10651)
Zoning RES
Rooms
Basement Unfinished
Interior
Hot Water Propane
Heating Forced Air
Cooling Central A/C
Fireplaces Number 1
Fireplace Y
Heat Source Propane - Owned
Laundry Main Floor
Exterior
Exterior Feature Patio(s)
Parking Features Inside Access
Garage Spaces 7.0
Water Access N
View Trees/Woods
Accessibility None
Porch Patio(s)
Attached Garage 3
Total Parking Spaces 7
Garage Y
Building
Lot Description Backs to Trees
Story 2
Foundation Concrete Perimeter
Sewer On Site Septic
Water Well
Architectural Style Traditional
Level or Stories 2
Additional Building Above Grade, Below Grade
New Construction N
Schools
School District Perkiomen Valley
Others
Senior Community No
Tax ID 51-00-00841-557
Ownership Fee Simple
SqFt Source Assessor
Special Listing Condition Standard
Read Less Info
Want to know what your home might be worth? Contact us for a FREE valuation!

Our team is ready to help you sell your home for the highest possible price ASAP

Bought with LILIAN NABIRYO • Realty One Group Restore - Collegeville
"My job is to find and attract mastery-based agents to the office, protect the culture, and make sure everyone is happy! "
14291 Park Meadow Drive Suite 500, Chantilly, VA, 20151






